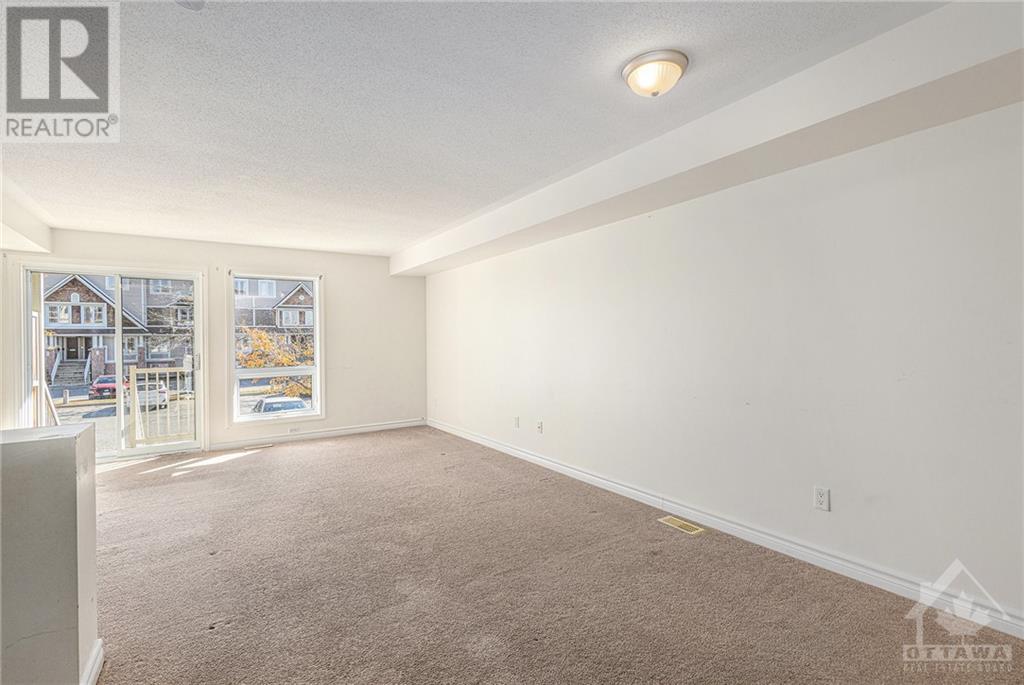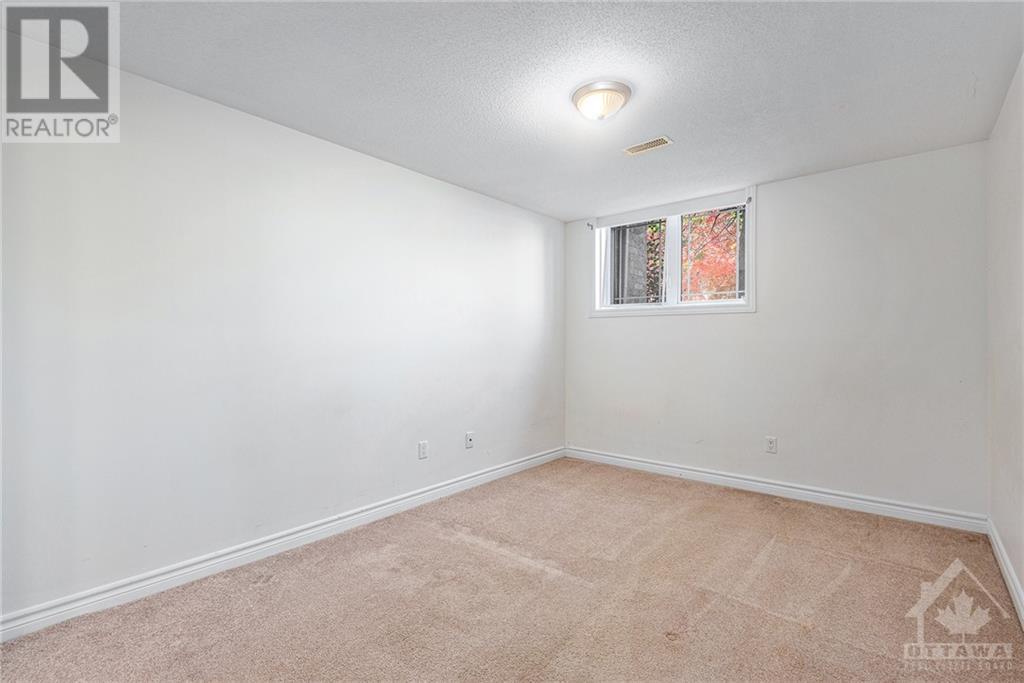639 Louis Toscano Drive Ottawa, Ontario K4A 0B7
$2,200 Monthly
Vacant and easy to show, this charming 2-bedroom condo is tucked away on a quiet street in Avalon, offering a fantastic location near shopping, parks, and restaurants. Start your mornings on the back porch with a cup of coffee, and enjoy the afternoon light while cooking in the open kitchen. The dining area can also serve as a home office, providing a view of the street and lovely trees. A main-level powder room and a pantry/closet off the kitchen separate the dining area (or office) from the living room, which features patio doors that open to a private deck with under-deck storage. Relax with a cold drink and fire up the BBQ in the backyard. The lower level boasts two spacious bedrooms, each with ample closet space and en-suite baths. Laundry facilities are conveniently located on the bedroom level, along with extra under-stair storage. With easy access to transit, bike, and walking paths, plus street parking available for 6 hours daily from 7 AM to 7 PM! (id:19720)
Property Details
| MLS® Number | 1421035 |
| Property Type | Single Family |
| Neigbourhood | Avalon |
| Amenities Near By | Public Transit, Recreation Nearby, Shopping |
| Parking Space Total | 1 |
| Structure | Deck |
Building
| Bathroom Total | 3 |
| Bedrooms Below Ground | 2 |
| Bedrooms Total | 2 |
| Amenities | Laundry - In Suite |
| Appliances | Refrigerator, Dishwasher, Dryer, Stove, Washer |
| Basement Development | Finished |
| Basement Type | Full (finished) |
| Constructed Date | 2009 |
| Construction Style Attachment | Stacked |
| Cooling Type | Central Air Conditioning |
| Exterior Finish | Brick, Siding, Wood Shingles |
| Flooring Type | Wall-to-wall Carpet, Mixed Flooring |
| Half Bath Total | 1 |
| Heating Fuel | Natural Gas |
| Heating Type | Forced Air |
| Stories Total | 2 |
| Type | House |
| Utility Water | Municipal Water |
Parking
| Surfaced | |
| Visitor Parking |
Land
| Acreage | No |
| Land Amenities | Public Transit, Recreation Nearby, Shopping |
| Sewer | Municipal Sewage System |
| Size Irregular | * Ft X * Ft |
| Size Total Text | * Ft X * Ft |
| Zoning Description | Residential |
Rooms
| Level | Type | Length | Width | Dimensions |
|---|---|---|---|---|
| Lower Level | 4pc Ensuite Bath | Measurements not available | ||
| Lower Level | Primary Bedroom | 12'0" x 11'9" | ||
| Lower Level | Storage | Measurements not available | ||
| Lower Level | 4pc Ensuite Bath | Measurements not available | ||
| Lower Level | Laundry Room | Measurements not available | ||
| Lower Level | Bedroom | 13'2" x 10'0" | ||
| Main Level | Kitchen | 10'9" x 10'2" | ||
| Main Level | Living Room | 13'3" x 14'2" | ||
| Main Level | Eating Area | 6'8" x 6'6" | ||
| Main Level | 2pc Bathroom | Measurements not available | ||
| Main Level | Dining Room | 8'5" x 10'2" |
https://www.realtor.ca/real-estate/27673054/639-louis-toscano-drive-ottawa-avalon
Interested?
Contact us for more information

Keon Shariatmadar
Salesperson
292 Somerset Street West
Ottawa, Ontario K2P 0J6
(613) 422-8688
(613) 422-6200
ottawacentral.evrealestate.com/

Arian Marius
Salesperson
arianmarius.evrealestate.com/
292 Somerset Street West
Ottawa, Ontario K2P 0J6
(613) 422-8688
(613) 422-6200
ottawacentral.evrealestate.com/

















