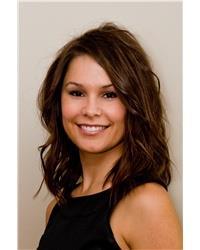64 Fentiman Avenue Ottawa, Ontario K1S 0T6
$1,000,888
Steps from the river, Brighton Beach, Windsor Park and nestled into a beautiful neighbourhood in Old Ottawa South, this 4-bedroom home (or 3 bedrooms + a third-level loft) is not to be missed. If character and sophistication are what you've been looking for, then this one is for you. Original moulding and plastered walls, high ceilings and beams give it so much old world charm. On the main level, you'll find a spacious living room with a beautiful built-in wood mantlepiece, a formal dining room and a family room at the back that lets in so much light. The kitchen offers plenty of workspace and tall cabinetry. You'll also find a petite powder room off the family room with heated floors and a heated landing space for the door that leads to your private fenced-in yard. The second level offers 2 bedrooms, an updated main bath, as well as the primary bedroom with an ensuite. The third level (yes, that's right) has a 4th bedroom or a loft/study/flex space. An unfinished space is the perfect blank slate for future development or leave it as storage! DOn't forget the large front porch to enjoy your morning coffee or read a book! Transit, schools, parks, recreation, restaurants, walking trails, water views, farmer's markets, you name it, this home is within a short walk from it. Come check it out today! Updates include: AC, Furnace '16, Back roof '20, Main bath and ensuite '14, oven '14, stove top '17, fridge '22, microwave 2'3, washer and dryer approx 5 years old, powder room with heated floors '15. Updated kitchen. (id:19720)
Property Details
| MLS® Number | X12096713 |
| Property Type | Single Family |
| Community Name | 4404 - Old Ottawa South/Rideau Gardens |
| Amenities Near By | Park, Beach |
| Features | Lane, Carpet Free |
| Parking Space Total | 1 |
| Structure | Porch |
Building
| Bathroom Total | 3 |
| Bedrooms Above Ground | 4 |
| Bedrooms Total | 4 |
| Age | 51 To 99 Years |
| Amenities | Fireplace(s) |
| Appliances | Water Heater, Dishwasher, Dryer, Hood Fan, Microwave, Oven, Stove, Washer, Refrigerator |
| Basement Development | Unfinished |
| Basement Type | Full (unfinished) |
| Construction Style Attachment | Detached |
| Cooling Type | Central Air Conditioning |
| Exterior Finish | Stucco |
| Fireplace Present | Yes |
| Fireplace Total | 1 |
| Foundation Type | Poured Concrete |
| Half Bath Total | 1 |
| Heating Fuel | Natural Gas |
| Heating Type | Forced Air |
| Stories Total | 3 |
| Size Interior | 1,500 - 2,000 Ft2 |
| Type | House |
| Utility Water | Municipal Water |
Parking
| No Garage |
Land
| Acreage | No |
| Land Amenities | Park, Beach |
| Sewer | Sanitary Sewer |
| Size Depth | 99 Ft ,10 In |
| Size Frontage | 28 Ft ,2 In |
| Size Irregular | 28.2 X 99.9 Ft |
| Size Total Text | 28.2 X 99.9 Ft |
| Surface Water | River/stream |
Rooms
| Level | Type | Length | Width | Dimensions |
|---|---|---|---|---|
| Second Level | Bathroom | 1.52 m | 2.31 m | 1.52 m x 2.31 m |
| Second Level | Primary Bedroom | 3.48 m | 5.54 m | 3.48 m x 5.54 m |
| Second Level | Bathroom | 1.63 m | 2.01 m | 1.63 m x 2.01 m |
| Second Level | Bedroom 2 | 3.05 m | 3.66 m | 3.05 m x 3.66 m |
| Second Level | Bedroom 3 | 3.05 m | 3.71 m | 3.05 m x 3.71 m |
| Third Level | Bedroom 4 | 4.62 m | 4.57 m | 4.62 m x 4.57 m |
| Main Level | Foyer | 5.7916 m | 2 m | 5.7916 m x 2 m |
| Main Level | Living Room | 3.71 m | 4.8 m | 3.71 m x 4.8 m |
| Main Level | Dining Room | 3.35 m | 3.71 m | 3.35 m x 3.71 m |
| Main Level | Kitchen | 2.29 m | 3.71 m | 2.29 m x 3.71 m |
| Main Level | Family Room | 4.67 m | 2.39 m | 4.67 m x 2.39 m |
Contact Us
Contact us for more information

Brandi Leclerc
Salesperson
1723 Carling Avenue, Suite 1
Ottawa, Ontario K2A 1C8
(613) 725-1171
(613) 725-3323

Shaunna Mcintosh
Salesperson
1723 Carling Avenue, Suite 1
Ottawa, Ontario K2A 1C8
(613) 725-1171
(613) 725-3323



































