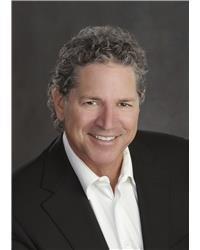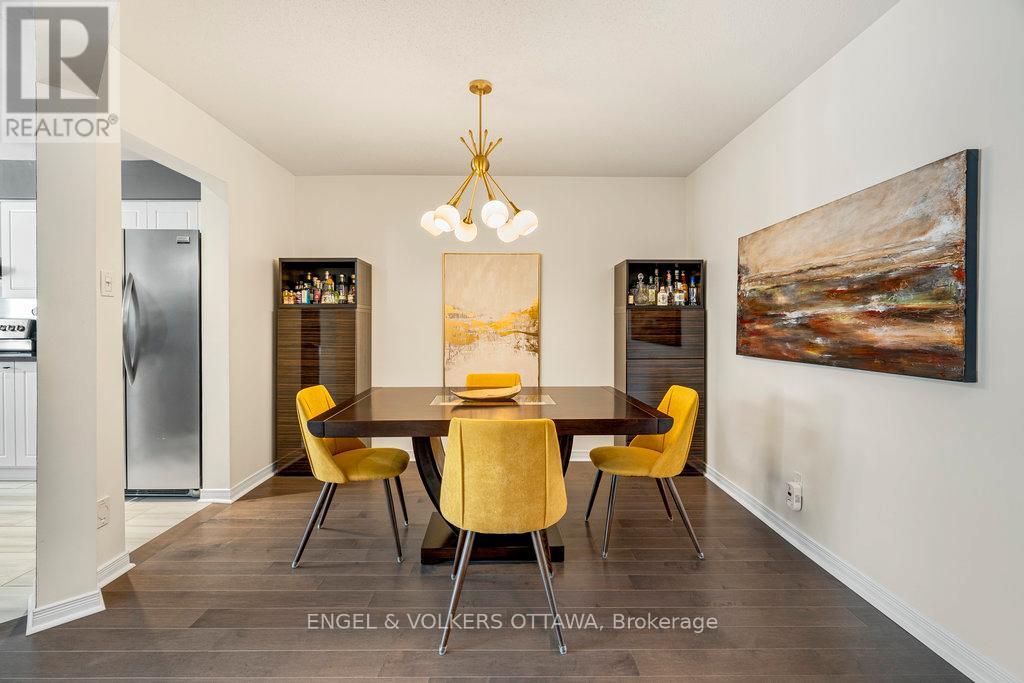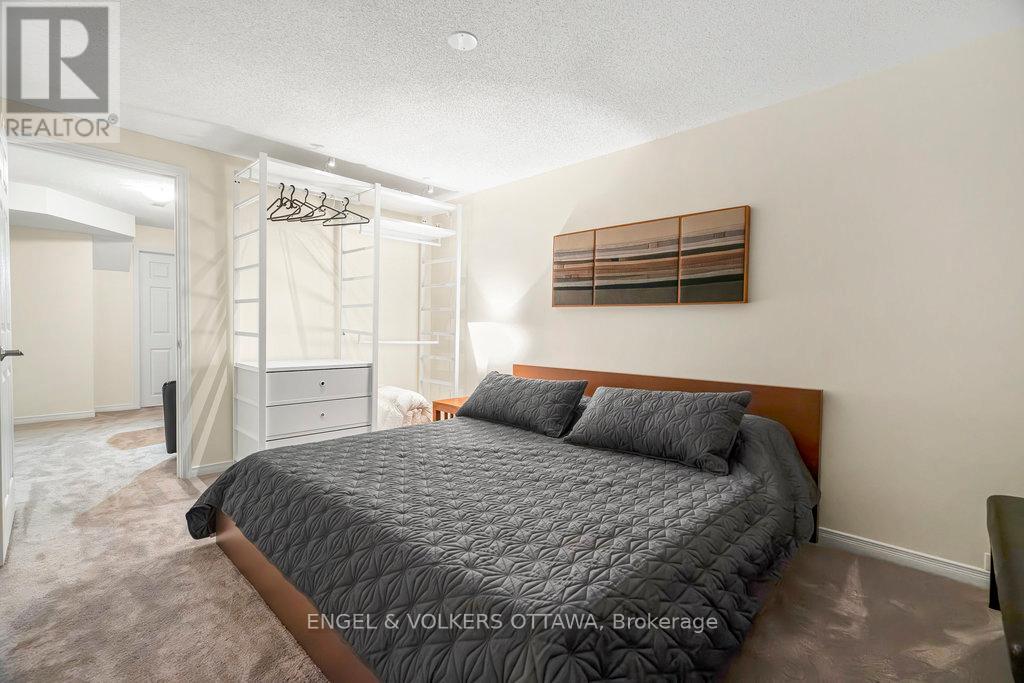64 Folison Street Ottawa, Ontario K1T 3X7
$684,900
This exquisite, 3+1 bedroom, 3-bath townhome offers a prime location near shopping, recreation, schools, and bus routes. Countless high end finishings throughout including hardwood flooring on both levels, with an open-concept living area featuring a cozy gas fireplace and a formal dining room. Large foyer with double closets & oversized tiles leading to powder room with heated floors. The chef-inspired kitchen boasts Silestone countertops, heated floors, and stainless steel appliances, including a double oven. The primary suite is a retreat, complete with a fully renovated 4-piece ensuite, double sinks, heated towel rack, heated floors and a custom glass shower. Generous walk-in closet with built-in shelving units. Two additional spacious bedrooms with large windows and ample closet space, plus a beautifully renovated main bath. The lower level features a versatile sitting/office area and a fourth bedroom, perfect for families or guests. Enjoy the outdoors with a beautifully landscaped front yard and a private backyard with a deck, patio, and perennial gardens. This home combines comfort, style, and is move-in ready for a future Buyer to call home. (id:19720)
Property Details
| MLS® Number | X12003685 |
| Property Type | Single Family |
| Community Name | 3806 - Hunt Club Park/Greenboro |
| Amenities Near By | Public Transit, Schools |
| Community Features | Community Centre |
| Features | Flat Site |
| Parking Space Total | 3 |
Building
| Bathroom Total | 3 |
| Bedrooms Above Ground | 3 |
| Bedrooms Below Ground | 1 |
| Bedrooms Total | 4 |
| Amenities | Fireplace(s) |
| Appliances | Water Heater, Garage Door Opener Remote(s), Central Vacuum, Water Meter, Dishwasher, Dryer, Stove, Washer, Refrigerator |
| Basement Development | Finished |
| Basement Type | N/a (finished) |
| Construction Style Attachment | Attached |
| Cooling Type | Central Air Conditioning |
| Exterior Finish | Brick, Vinyl Siding |
| Fire Protection | Smoke Detectors |
| Fireplace Present | Yes |
| Fireplace Total | 1 |
| Foundation Type | Poured Concrete |
| Half Bath Total | 1 |
| Heating Fuel | Natural Gas |
| Heating Type | Forced Air |
| Stories Total | 2 |
| Size Interior | 1,100 - 1,500 Ft2 |
| Type | Row / Townhouse |
| Utility Water | Municipal Water |
Parking
| Attached Garage | |
| Garage | |
| Inside Entry |
Land
| Acreage | No |
| Land Amenities | Public Transit, Schools |
| Landscape Features | Landscaped |
| Sewer | Sanitary Sewer |
| Size Depth | 104 Ft |
| Size Frontage | 19 Ft ,8 In |
| Size Irregular | 19.7 X 104 Ft |
| Size Total Text | 19.7 X 104 Ft |
| Zoning Description | Residential |
Rooms
| Level | Type | Length | Width | Dimensions |
|---|---|---|---|---|
| Second Level | Primary Bedroom | 4.47 m | 3.92 m | 4.47 m x 3.92 m |
| Second Level | Bedroom 2 | 4 m | 2.73 m | 4 m x 2.73 m |
| Second Level | Bedroom 3 | 4 m | 2.18 m | 4 m x 2.18 m |
| Second Level | Bathroom | 2.98 m | 1.55 m | 2.98 m x 1.55 m |
| Second Level | Bathroom | 2.44 m | 1.52 m | 2.44 m x 1.52 m |
| Basement | Bedroom 4 | 4.28 m | 2.87 m | 4.28 m x 2.87 m |
| Basement | Study | 3.23 m | 1.98 m | 3.23 m x 1.98 m |
| Ground Level | Eating Area | 3.06 m | 2.53 m | 3.06 m x 2.53 m |
| Ground Level | Bathroom | 1.22 m | 1.52 m | 1.22 m x 1.52 m |
| Ground Level | Kitchen | 3.65 m | 2.17 m | 3.65 m x 2.17 m |
| Ground Level | Living Room | 3.32 m | 4.81 m | 3.32 m x 4.81 m |
| Ground Level | Dining Room | 3.41 m | 3.35 m | 3.41 m x 3.35 m |
| Ground Level | Foyer | 3.13 m | 1.46 m | 3.13 m x 1.46 m |
Utilities
| Cable | Installed |
| Sewer | Installed |
https://www.realtor.ca/real-estate/27988010/64-folison-street-ottawa-3806-hunt-club-parkgreenboro
Contact Us
Contact us for more information

Amanda Ostapyk
Salesperson
cooperostapykteam.evrealestate.com/
5582 Manotick Main Street
Ottawa, Ontario K4M 1E2
(613) 695-6065
(613) 695-6462
ottawacentral.evrealestate.com/

Jim Cooper
Salesperson
cooperostapykteam.evrealestate.com/
5582 Manotick Main Street
Ottawa, Ontario K4M 1E2
(613) 695-6065
(613) 695-6462
ottawacentral.evrealestate.com/


































