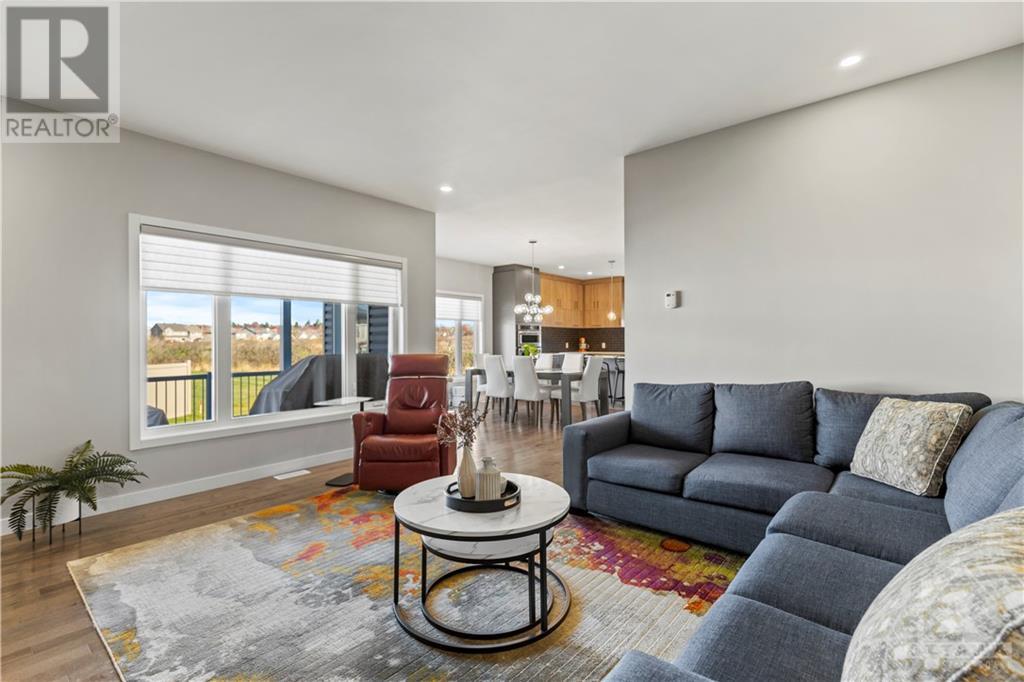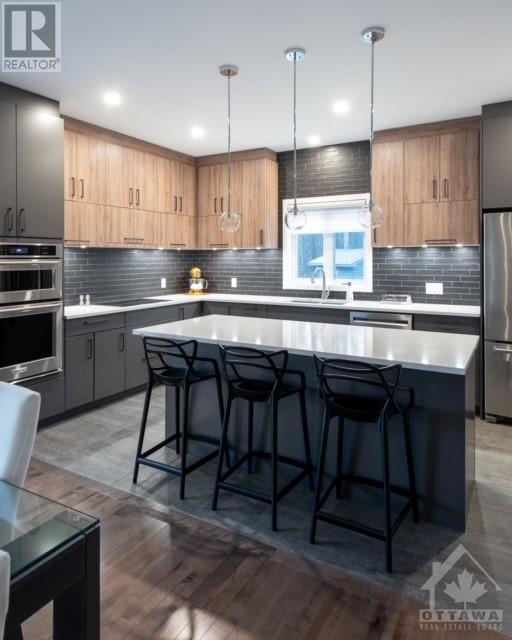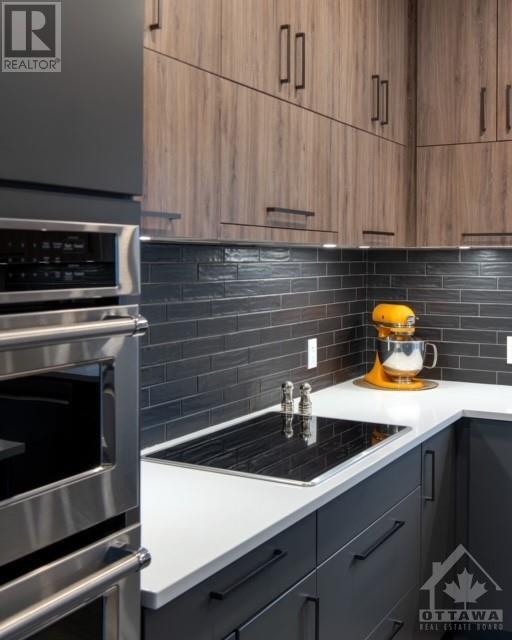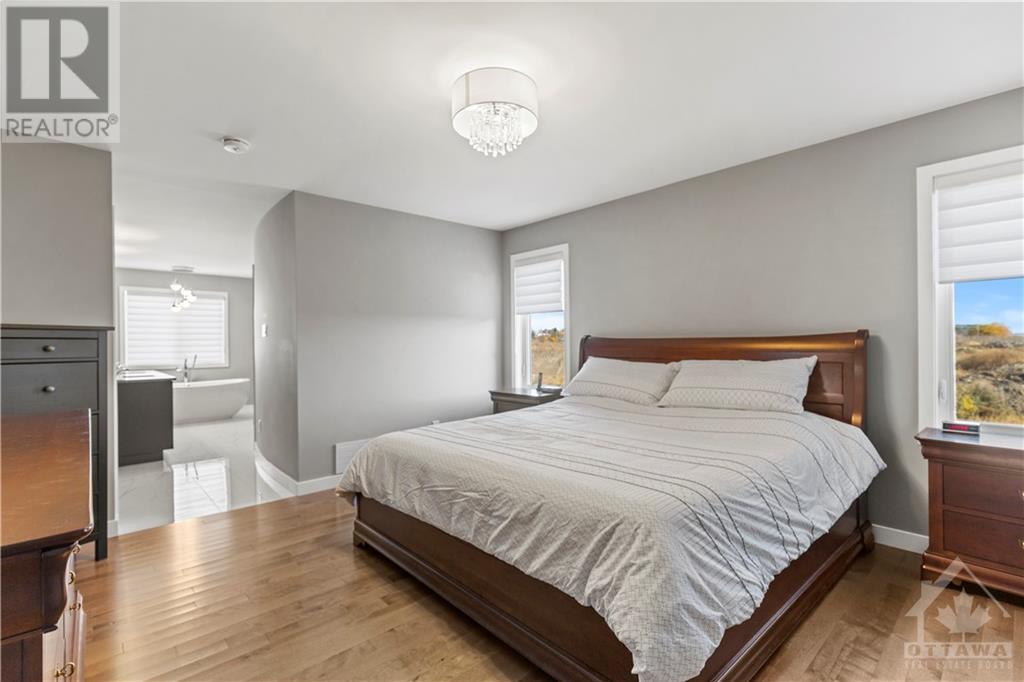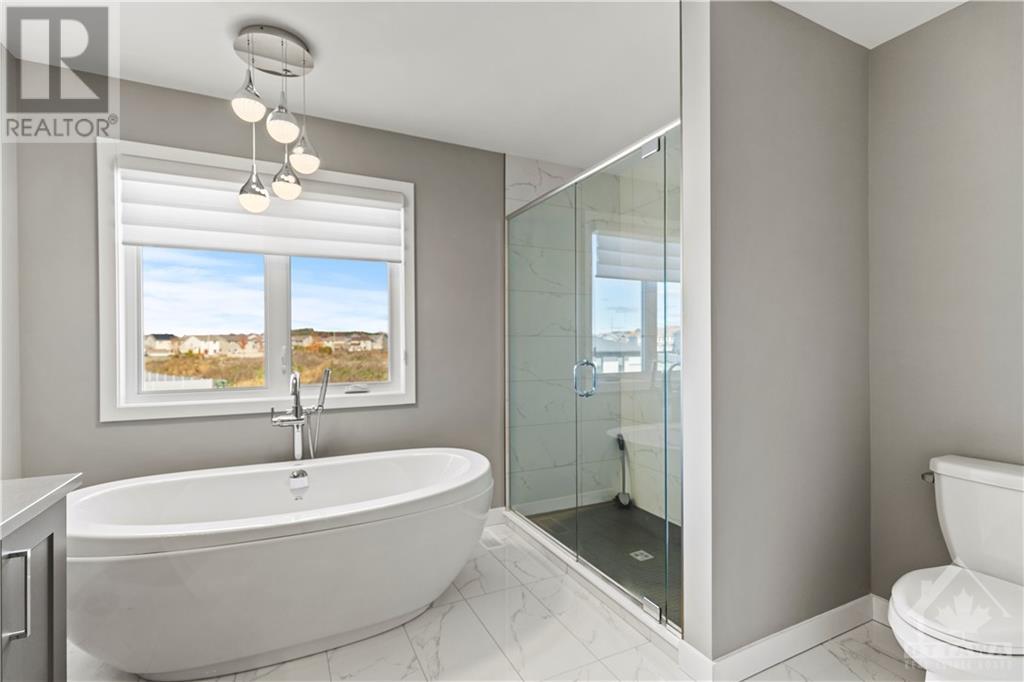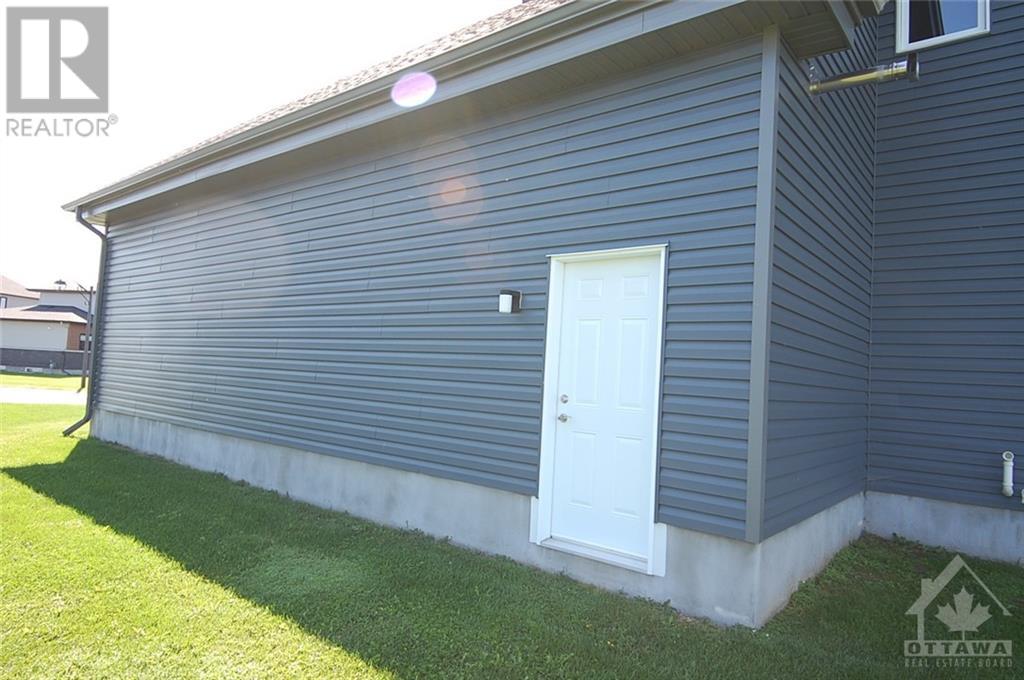640 Cobalt Street Rockland, Ontario K4K 0L8
$950,000
Located in a very desireable location in Morris Village. This beautiful Custom 2 storey home is located on a oversized Pie Shape Lot with a heated 3 car garage, beautifully Landscape and a stunning patio area which also offers Hot Tub and lots of green space to play. When entering the foyer area from your varendha,you are greeted by high ceilings,staircase to the second floor, gleaming hardwood & ceramic floring & lots of windows for that natural light to shine in. The family room offers custom design fireplace for those cozy evening or to view your favorite tv show. The custom design modern kitchen features; Stainless Steel appliances, Granite Countertops, lots of cupboard space, stylish tile backsplash and a seated island.The Laundry room and kitchen pantry also gives you acces to the garage. The Second level offers 4 bedrooms and a 4 pcs main bathroom.The Master Bedroom offers a 6 pcs Ensuite with a glass-enclosed shower & walk in closet.The basement awaits your finishing touch. (id:19720)
Property Details
| MLS® Number | 1418489 |
| Property Type | Single Family |
| Neigbourhood | Morris Village |
| Amenities Near By | Golf Nearby, Recreation Nearby |
| Communication Type | Internet Access |
| Community Features | Family Oriented |
| Features | Balcony, Automatic Garage Door Opener |
| Parking Space Total | 8 |
| Road Type | Paved Road |
| Storage Type | Storage Shed |
| Structure | Porch |
Building
| Bathroom Total | 3 |
| Bedrooms Above Ground | 4 |
| Bedrooms Total | 4 |
| Appliances | Oven - Built-in, Cooktop, Dishwasher, Dryer, Hood Fan, Microwave, Washer, Hot Tub |
| Basement Development | Unfinished |
| Basement Type | Full (unfinished) |
| Constructed Date | 2020 |
| Construction Style Attachment | Detached |
| Cooling Type | Central Air Conditioning, Air Exchanger |
| Exterior Finish | Stone, Siding |
| Fireplace Present | Yes |
| Fireplace Total | 1 |
| Flooring Type | Hardwood, Ceramic |
| Foundation Type | Poured Concrete |
| Half Bath Total | 1 |
| Heating Fuel | Natural Gas |
| Heating Type | Forced Air |
| Stories Total | 2 |
| Type | House |
| Utility Water | Municipal Water |
Parking
| Attached Garage |
Land
| Acreage | No |
| Land Amenities | Golf Nearby, Recreation Nearby |
| Landscape Features | Landscaped |
| Sewer | Municipal Sewage System |
| Size Depth | 310 Ft ,10 In |
| Size Frontage | 42 Ft ,2 In |
| Size Irregular | 42.19 Ft X 310.86 Ft (irregular Lot) |
| Size Total Text | 42.19 Ft X 310.86 Ft (irregular Lot) |
| Zoning Description | Residential |
Rooms
| Level | Type | Length | Width | Dimensions |
|---|---|---|---|---|
| Second Level | Primary Bedroom | 14'8" x 12'11" | ||
| Second Level | 6pc Ensuite Bath | 18'1" x 10'9" | ||
| Second Level | Other | 8'9" x 6'9" | ||
| Second Level | Bedroom | 11'4" x 10'11" | ||
| Second Level | Bedroom | 10'11" x 10'7" | ||
| Second Level | Bedroom | 10'8" x 10'8" | ||
| Second Level | 4pc Bathroom | 8'6" x 7'9" | ||
| Main Level | Foyer | 14'10" x 17'4" | ||
| Main Level | Office | 10'8" x 10'2" | ||
| Main Level | 2pc Bathroom | 5'9" x 4'9" | ||
| Main Level | Laundry Room | 17'0" x 6'10" | ||
| Main Level | Living Room/fireplace | 16'4" x 14'10" | ||
| Main Level | Dining Room | 15'4" x 11'2" | ||
| Main Level | Kitchen | 15'4" x 11'1" |
Utilities
| Fully serviced | Available |
| Electricity | Available |
https://www.realtor.ca/real-estate/27602385/640-cobalt-street-rockland-morris-village
Interested?
Contact us for more information
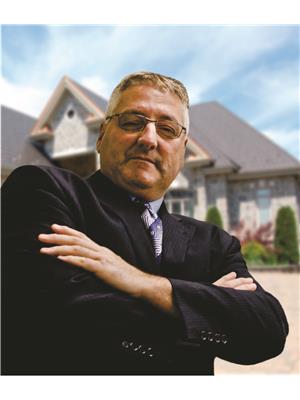
Richard Renaud
Salesperson
www.richardrenaud.com/
14 Chamberlain Ave Suite 101
Ottawa, Ontario K1S 1V9
(613) 369-5199
(416) 391-0013










