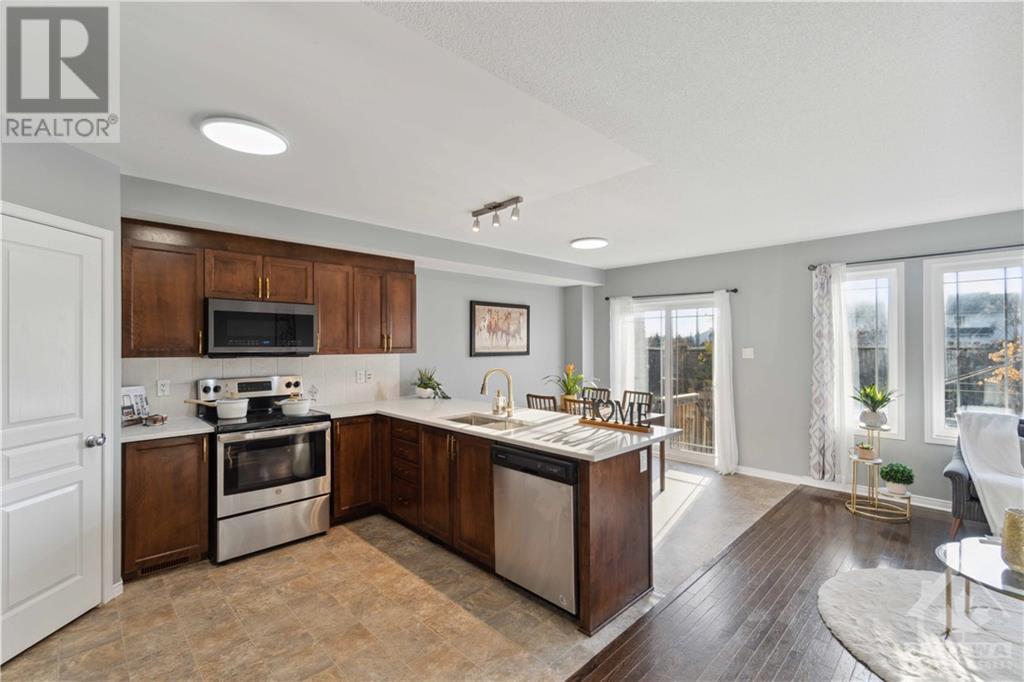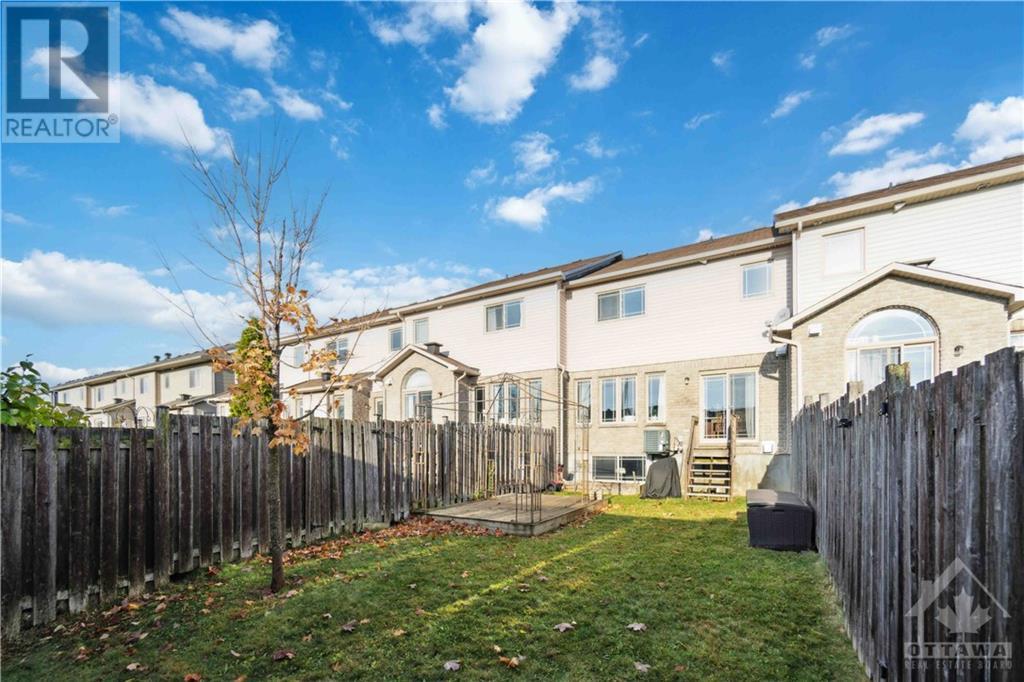642 Pepperville Crescent Ottawa, Ontario K2M 0E8
$624,900
Welcome to this beautifully updated townhome in the sought-after community with no back neighbour! This home combines style and convenience with an open-concept layout, 2nd-floor laundry, and a freshly painted interior. The kitchen is enhanced by new quartz countertops, updated fridge, new faucets, refaced cabinets, and a breakfast bar. Modern lighting upgrades throughout, while the living and dining areas feature hardwood flooring. The second level offers three spacious bedrooms, including a primary with an ensuite featuring upgraded quartz vanity countertops and new faucets, along with a relaxing soaker tub. Enjoy cozy evenings in the finished basement, with a gas fireplace, stone surround, and a look out window. A fully fenced private backyard with no rear neighbours, perfect for relaxation.Situated close to all essential amenities—shopping, parks, transportation, and recreation. 2024 Upgrades: Paint, Cabinet Reface, Fridge, Quartz Countertops, Faucets, Light Fixtures, Smart lock (id:19720)
Property Details
| MLS® Number | 1418684 |
| Property Type | Single Family |
| Neigbourhood | Emerald Meadows |
| Amenities Near By | Public Transit, Recreation Nearby, Shopping |
| Communication Type | Internet Access |
| Community Features | Family Oriented |
| Parking Space Total | 3 |
Building
| Bathroom Total | 3 |
| Bedrooms Above Ground | 3 |
| Bedrooms Total | 3 |
| Appliances | Dishwasher, Dryer, Microwave, Stove, Washer |
| Basement Development | Finished |
| Basement Type | Full (finished) |
| Constructed Date | 2011 |
| Cooling Type | Central Air Conditioning |
| Exterior Finish | Brick, Siding |
| Flooring Type | Wall-to-wall Carpet, Mixed Flooring, Hardwood, Tile |
| Foundation Type | Poured Concrete |
| Half Bath Total | 1 |
| Heating Fuel | Natural Gas |
| Heating Type | Forced Air |
| Stories Total | 2 |
| Type | Row / Townhouse |
| Utility Water | Municipal Water |
Parking
| Attached Garage |
Land
| Acreage | No |
| Land Amenities | Public Transit, Recreation Nearby, Shopping |
| Sewer | Municipal Sewage System |
| Size Depth | 114 Ft |
| Size Frontage | 21 Ft |
| Size Irregular | 20.98 Ft X 114 Ft |
| Size Total Text | 20.98 Ft X 114 Ft |
| Zoning Description | Residential |
Rooms
| Level | Type | Length | Width | Dimensions |
|---|---|---|---|---|
| Second Level | Primary Bedroom | 14'6" x 11'6" | ||
| Second Level | Bedroom | 11'7" x 10'0" | ||
| Second Level | Bedroom | 10'0" x 10'0" | ||
| Second Level | 4pc Ensuite Bath | Measurements not available | ||
| Second Level | 4pc Bathroom | Measurements not available | ||
| Basement | Family Room | 19'4" x 12'0" | ||
| Main Level | Living Room | 15'8" x 11'0" | ||
| Main Level | Dining Room | 9'4" x 9'0" | ||
| Main Level | Kitchen | 11'6" x 9'4" | ||
| Main Level | 2pc Bathroom | Measurements not available |
https://www.realtor.ca/real-estate/27600827/642-pepperville-crescent-ottawa-emerald-meadows
Interested?
Contact us for more information

Mary Hajialiakbar
Salesperson
www.maryakbari.com/
https://www.facebook.com/maryakbari.comm
https://www.linkedin.com/in/mary-akbari
https://twitter.com/MaryAkbary
343 Preston Street, 11th Floor
Ottawa, Ontario K1S 1N4
(866) 530-7737
(647) 849-3180
www.exprealty.ca

Alex Teimoori
Salesperson
alextmori.com/
https://www.facebook.com/alextmori
https://www.linkedin.com/in/alextmori/
https://twitter.com/alextmori
343 Preston Street, 11th Floor
Ottawa, Ontario K1S 1N4
(866) 530-7737
(647) 849-3180
www.exprealty.ca

































