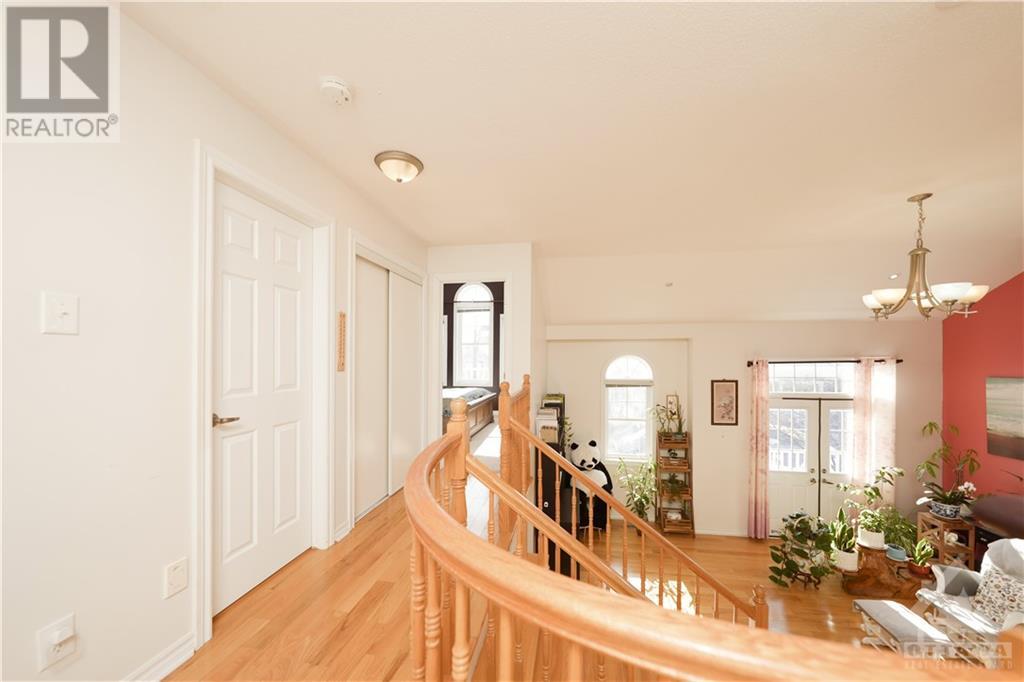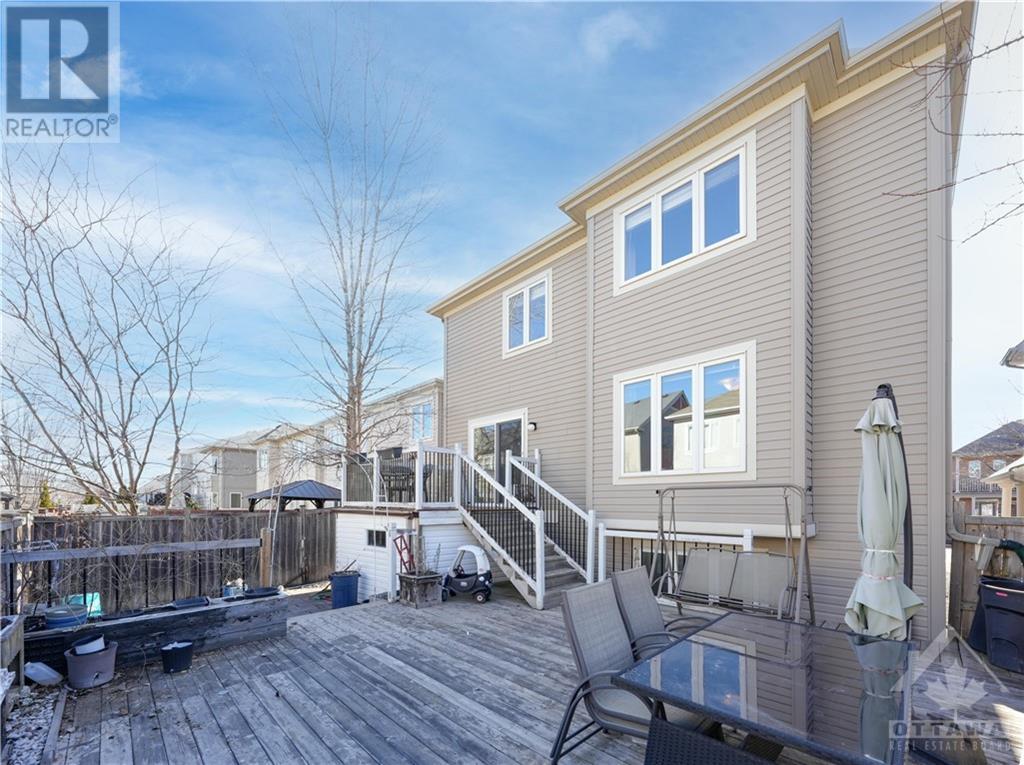642 Rosehill Avenue Stittsville - Munster - Richmond (8211 - Stittsville (North)), Ontario K2S 0K2
$769,000
This beautifully kept house is nestled on a tranquil street in the sought-after Fairwinds community. Carefully maintained by its owners, this home has been gently lived in. Perfect for families, this home stands out with its unique floor plan, featuring an inviting entrance with a window seat, elegant hardwood flooring, high vaulted ceilings, and an extra family room warmed by a gas fireplace. The kitchen offers a big island, ample cabinetry, and extensive counter space. Gorgeous Family Room accompanied by 14 ft super high Vaulted Ceilings + Gas Fireplace and Doors to Front Balcony, lots of natural lights. The expansive primary bedroom comes with a spacious 5 piece ensuite bathroom. Two other guest bedrooms, a main bathroom, and an additional loft space (ideal as an office/study space) complete the upper level. Partially finished Basement Features almost 12 ft Ceilings, Over Sized Windows + Tons of Storage, and a 3 piece full bath, Flooring: Hardwood, Flooring: Ceramic, Flooring: Carpet Wall To Wall (id:19720)
Property Details
| MLS® Number | X9517993 |
| Property Type | Single Family |
| Neigbourhood | Fairwinds |
| Community Name | 8211 - Stittsville (North) |
| Parking Space Total | 4 |
| Structure | Deck |
Building
| Bathroom Total | 4 |
| Bedrooms Above Ground | 3 |
| Bedrooms Total | 3 |
| Amenities | Fireplace(s) |
| Appliances | Water Heater, Dishwasher, Dryer, Hood Fan, Refrigerator, Stove, Washer |
| Basement Development | Partially Finished |
| Basement Type | Full (partially Finished) |
| Construction Style Attachment | Detached |
| Exterior Finish | Concrete, Brick |
| Fireplace Present | Yes |
| Fireplace Total | 1 |
| Foundation Type | Concrete |
| Heating Fuel | Natural Gas |
| Heating Type | Forced Air |
| Stories Total | 2 |
| Type | House |
| Utility Water | Municipal Water |
Parking
| Attached Garage |
Land
| Acreage | No |
| Fence Type | Fenced Yard |
| Sewer | Sanitary Sewer |
| Size Depth | 81 Ft ,11 In |
| Size Frontage | 36 Ft |
| Size Irregular | 36.04 X 81.93 Ft ; 0 |
| Size Total Text | 36.04 X 81.93 Ft ; 0 |
| Zoning Description | Residential Planned |
Rooms
| Level | Type | Length | Width | Dimensions |
|---|---|---|---|---|
| Second Level | Primary Bedroom | 4.72 m | 4.47 m | 4.72 m x 4.47 m |
| Second Level | Bedroom | 3.35 m | 3.2 m | 3.35 m x 3.2 m |
| Second Level | Bedroom | 3.35 m | 3.22 m | 3.35 m x 3.22 m |
| Second Level | Loft | Measurements not available | ||
| Basement | Bathroom | 2.43 m | 1.98 m | 2.43 m x 1.98 m |
| Main Level | Kitchen | 3.75 m | 3.65 m | 3.75 m x 3.65 m |
| Main Level | Living Room | 4.87 m | 3.65 m | 4.87 m x 3.65 m |
| Main Level | Dining Room | 4.26 m | 3.04 m | 4.26 m x 3.04 m |
| Other | Family Room | 5.48 m | 5.18 m | 5.48 m x 5.18 m |
Interested?
Contact us for more information
Wendy Wang
Salesperson
linktr.ee/wendywangrealtor
1000 Innovation Dr, 5th Floor
Kanata, Ontario K2K 3E7
(613) 518-2008
(613) 800-3028





























