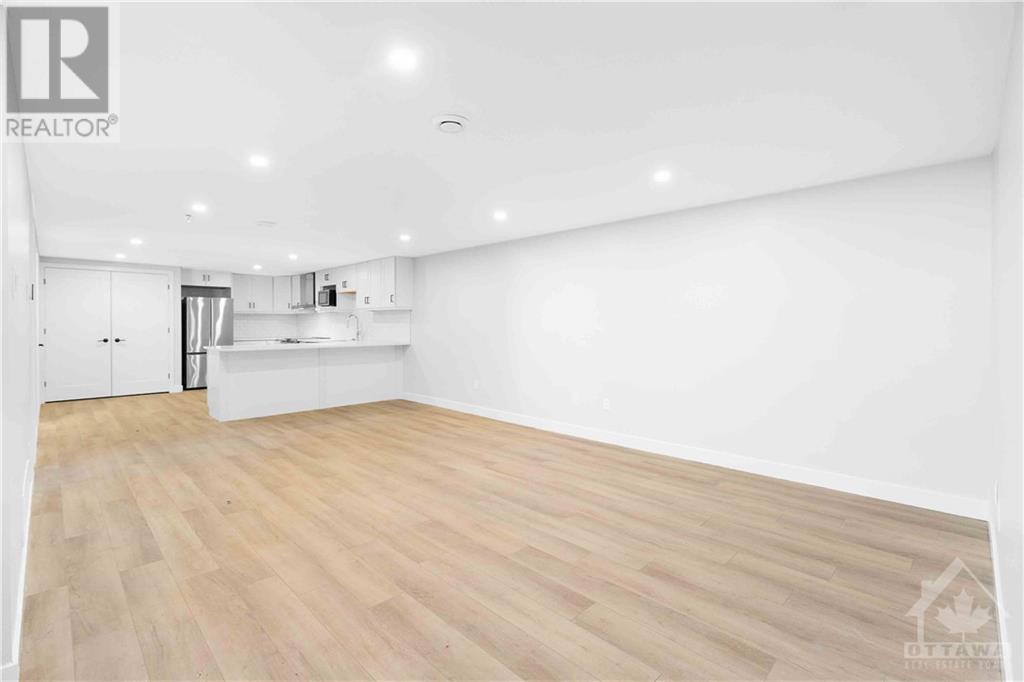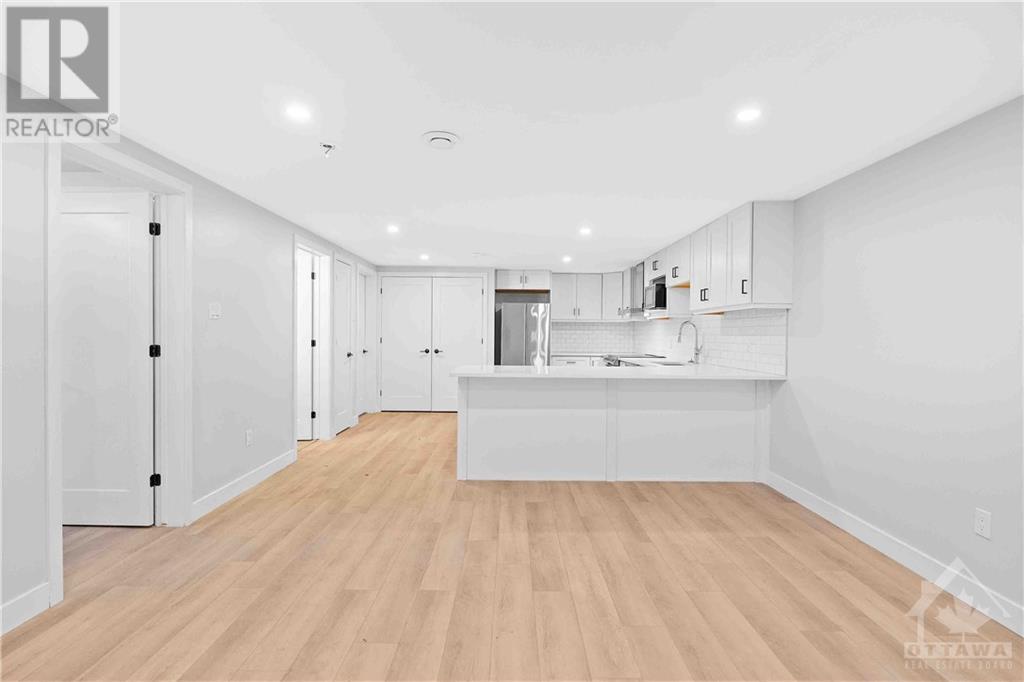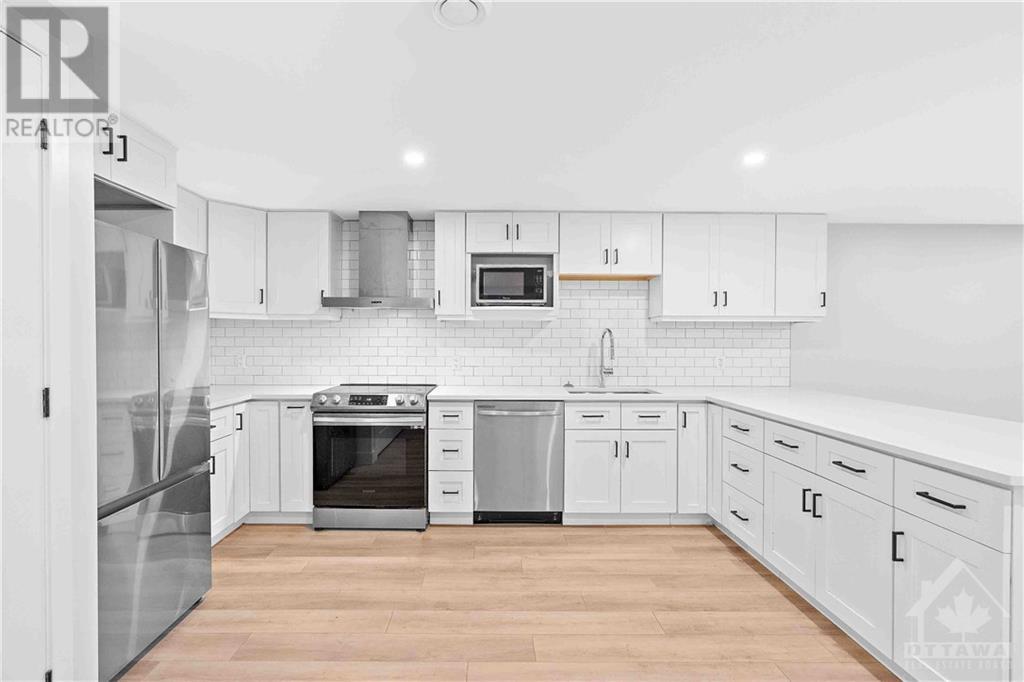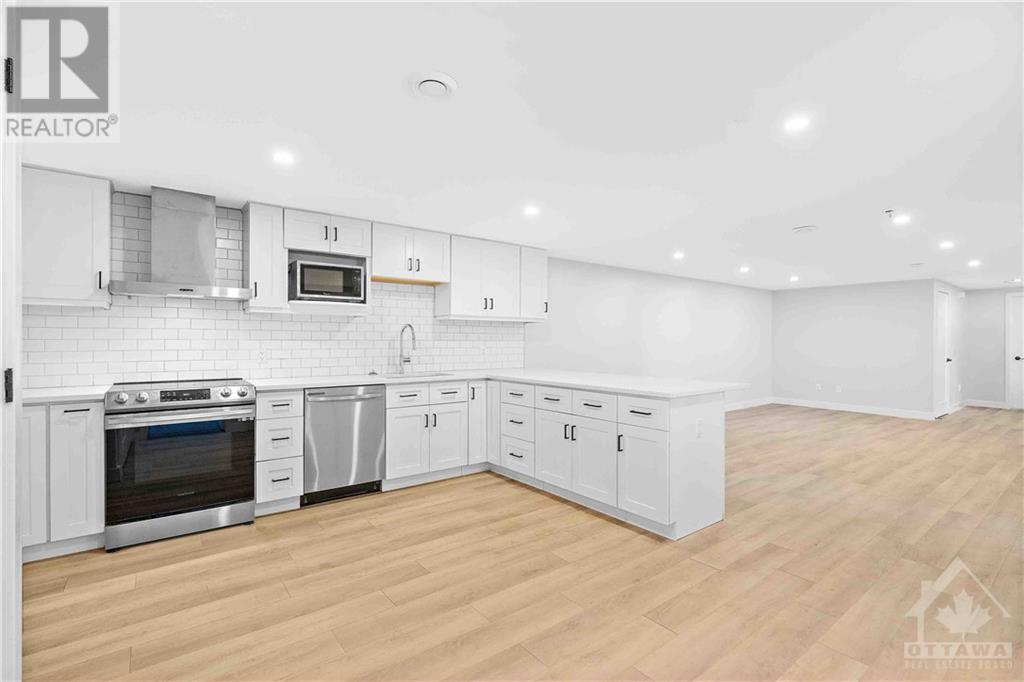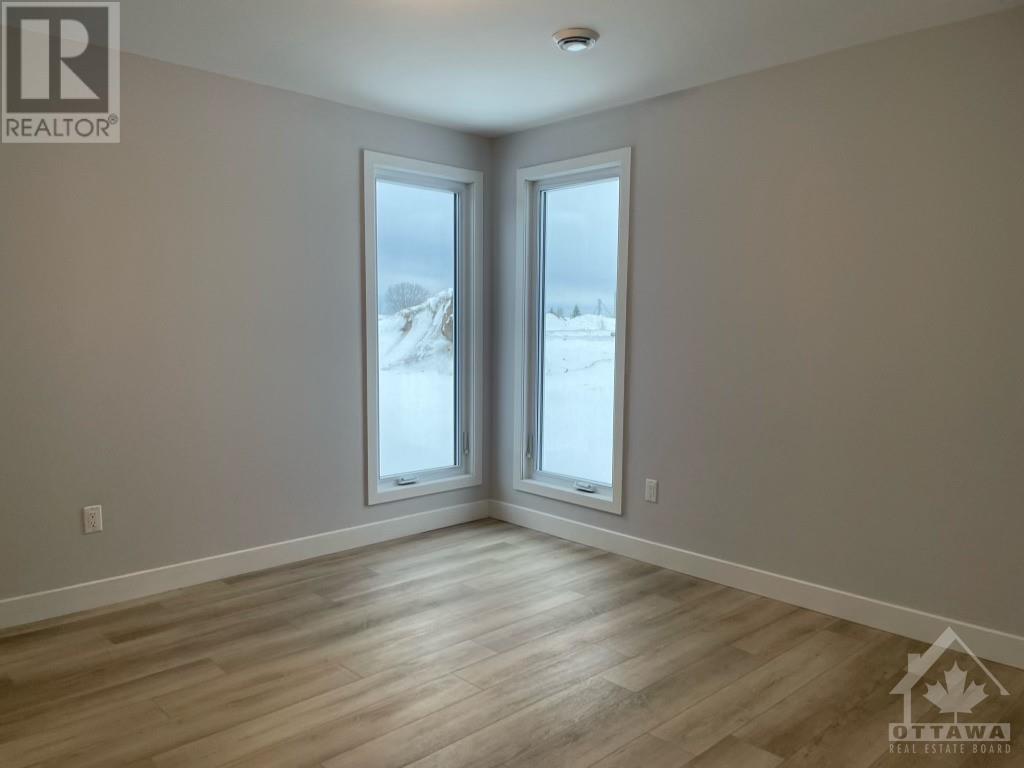65 Adam Street St Albert, Ontario K0A 3C0
$649,999
Check out this cozy semi-detached duplex built in 2022! It sits on a spacious, fenced lot. With 3 beds and a full bathroom on the first floor, you’ll love the open living area featuring stylish quartz countertops and wide plank hardwood floors. The kitchen comes with a handy walk-in pantry, sleek stainless steel appliances, and a farmhouse sink. The master suite is a dream with its roomy walk-in closet and ensuite bathroom. The finished basement is the second unit, with a large family room, plenty of storage, a kitchen, 2 bedrooms, and a full bathroom. The backyard is perfect for hangouts, complete with a firepit, and the big driveway can fit up to 5 cars. Only a 5-minute walk from the corner store for all your basics, plus the LCBO and Beer Store. And if you need to head out, it’s 10 minutes to Casselman or Embrun. The backyard is perfect for hangouts, complete with a firepit! This is a great pickup for any investor looking to the enter the market looking for cash flow! (id:19720)
Property Details
| MLS® Number | 1414923 |
| Property Type | Multi-family |
| Neigbourhood | St-Albert |
| Amenities Near By | Shopping |
| Parking Space Total | 5 |
Building
| Appliances | Blinds |
| Basement Development | Finished |
| Basement Type | Full (finished) |
| Constructed Date | 2022 |
| Cooling Type | Central Air Conditioning |
| Exterior Finish | Brick, Siding |
| Flooring Type | Hardwood, Tile |
| Foundation Type | Poured Concrete |
| Heating Fuel | Natural Gas |
| Heating Type | Forced Air |
| Stories Total | 1 |
| Type | Duplex |
| Utility Water | Drilled Well |
Parking
| Attached Garage | |
| Inside Entry |
Land
| Acreage | No |
| Current Use | Development Residential |
| Fence Type | Fenced Yard |
| Land Amenities | Shopping |
| Sewer | Municipal Sewage System |
| Size Depth | 166 Ft ,6 In |
| Size Frontage | 38 Ft |
| Size Irregular | 37.99 Ft X 166.53 Ft |
| Size Total Text | 37.99 Ft X 166.53 Ft |
| Zoning Description | Residential |
https://www.realtor.ca/real-estate/27499353/65-adam-street-st-albert-st-albert
Interested?
Contact us for more information

Anthony Donnelly
Salesperson
www.donnellyteam.com/
343 Preston Street, 11th Floor
Ottawa, Ontario K1S 1N4
(866) 530-7737
(647) 849-3180
www.exprealty.ca
Jacob Murphy
Salesperson
343 Preston Street, 11th Floor
Ottawa, Ontario K1S 1N4
(866) 530-7737
(647) 849-3180
www.exprealty.ca








