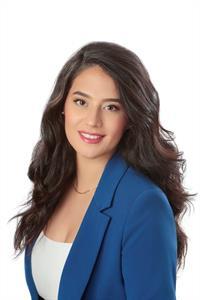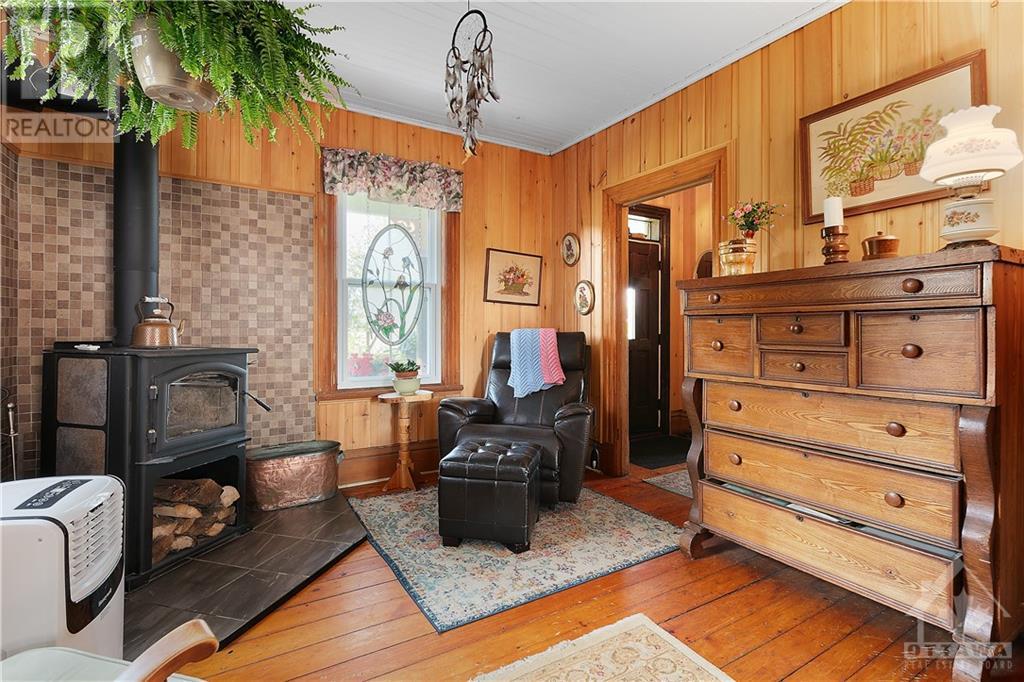650 Concession 1 Road East Hawkesbury, Ontario K0B 1B0
$575,000
Flooring: Tile, Explore this beautifully updated heritage home with peaceful surroundings with a stunning view. Built in 1885, this Victorian residence offers spacious comfort with 4 bdrms and 3 full baths. The master bdrm, a cozy sitting room, and two of the baths also feature stunning pine finishes. The kitchen is adorned with ceramic tile, and the original pine floors extend throughout the house. Recent upgrades include a new furnace and oil tank, a new water\r\nsoftening system, and porches redone, a updated septic tank, new windows on both levels all in 2023, and metal shingled roof. A charming wood-burning stove, with extra split wood. The fully landscaped yard, featuring perennials and flowering shrubs, creates a private oasis surrounded by farmland. Amenities include a large dog run, a small barn, quick access to the 417, a double garage, and a workshop. Propane furnace upgraded 2024, Flooring: Softwood (id:19720)
Property Details
| MLS® Number | X9524229 |
| Property Type | Single Family |
| Neigbourhood | CHUTE A BLONDEAU |
| Community Name | 615 - East Hawkesbury Twp |
| Parking Space Total | 8 |
Building
| Bathroom Total | 3 |
| Bedrooms Above Ground | 4 |
| Bedrooms Total | 4 |
| Amenities | Fireplace(s) |
| Appliances | Dishwasher, Dryer, Refrigerator, Stove, Washer |
| Basement Development | Unfinished |
| Basement Type | Full (unfinished) |
| Construction Style Attachment | Detached |
| Exterior Finish | Brick, Aluminum Siding |
| Fireplace Present | Yes |
| Fireplace Total | 1 |
| Foundation Type | Concrete, Stone |
| Stories Total | 2 |
| Type | House |
Parking
| Attached Garage |
Land
| Acreage | Yes |
| Sewer | Septic System |
| Size Depth | 230 Ft |
| Size Frontage | 20 Ft ,1 In |
| Size Irregular | 20.16 X 230 Ft ; 1 |
| Size Total Text | 20.16 X 230 Ft ; 1|2 - 4.99 Acres |
| Zoning Description | Residential |
Rooms
| Level | Type | Length | Width | Dimensions |
|---|---|---|---|---|
| Second Level | Bedroom | 3.35 m | 3.96 m | 3.35 m x 3.96 m |
| Second Level | Office | 3.35 m | 3.04 m | 3.35 m x 3.04 m |
| Second Level | Loft | 6.4 m | 6.4 m | 6.4 m x 6.4 m |
| Second Level | Foyer | 3.35 m | 2.74 m | 3.35 m x 2.74 m |
| Second Level | Primary Bedroom | 3.04 m | 3.96 m | 3.04 m x 3.96 m |
| Second Level | Bathroom | Measurements not available | ||
| Second Level | Bedroom | 3.35 m | 3.35 m | 3.35 m x 3.35 m |
| Second Level | Bedroom | 3.04 m | 3.04 m | 3.04 m x 3.04 m |
| Main Level | Living Room | 7.62 m | 5.48 m | 7.62 m x 5.48 m |
| Main Level | Dining Room | 3.2 m | 3.65 m | 3.2 m x 3.65 m |
| Main Level | Kitchen | 6.09 m | 4.87 m | 6.09 m x 4.87 m |
| Main Level | Den | 4.26 m | 3.35 m | 4.26 m x 3.35 m |
| Main Level | Bathroom | Measurements not available |
Interested?
Contact us for more information

Rahim Rasooli
Salesperson
www.inspireteam.ca/

2148 Carling Ave., Units 5 & 6
Ottawa, Ontario K2A 1H1
(613) 829-1818

Eda Rasooli
Salesperson
www.inspireteam.ca/

2148 Carling Ave., Units 5 & 6
Ottawa, Ontario K2A 1H1
(613) 829-1818

































