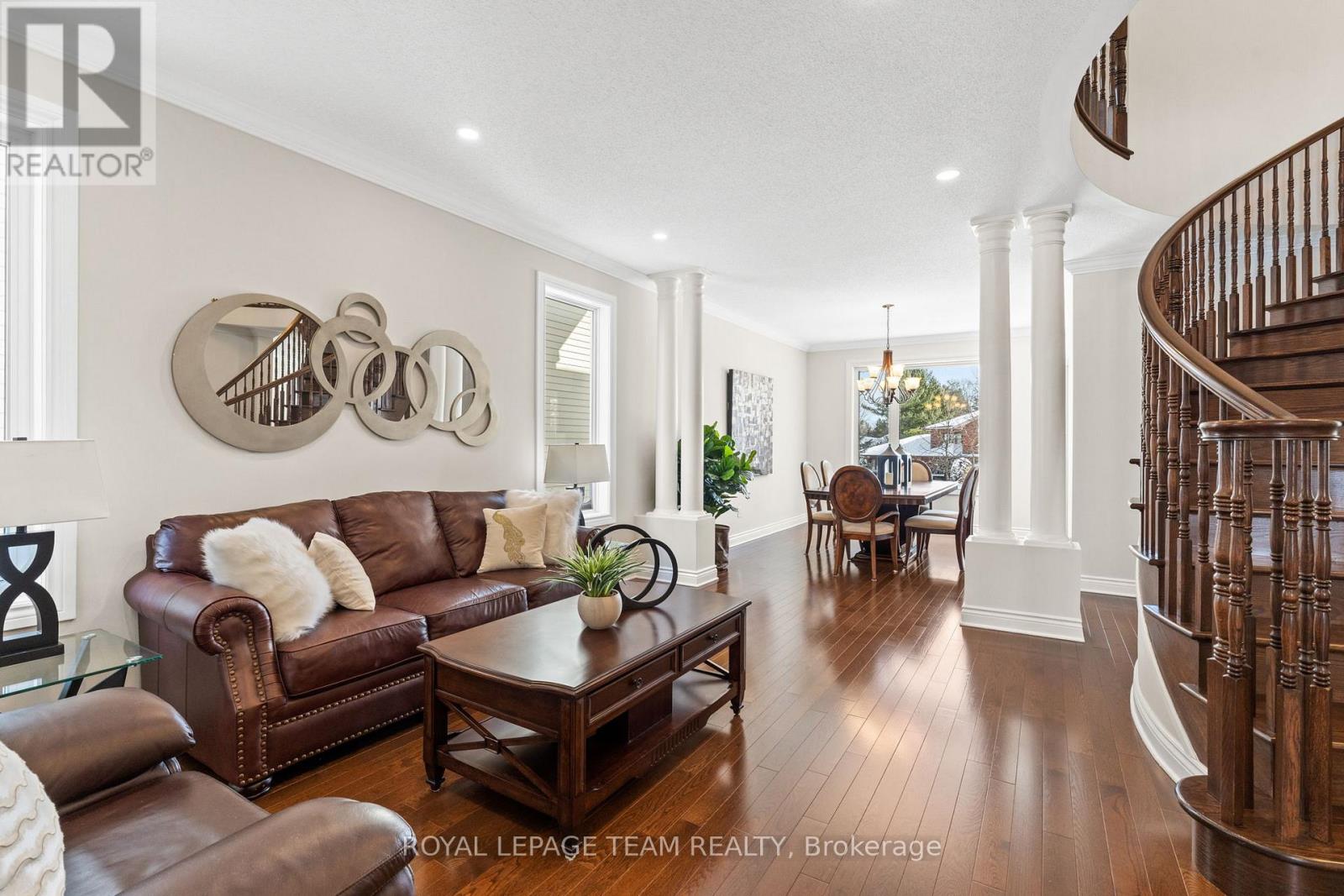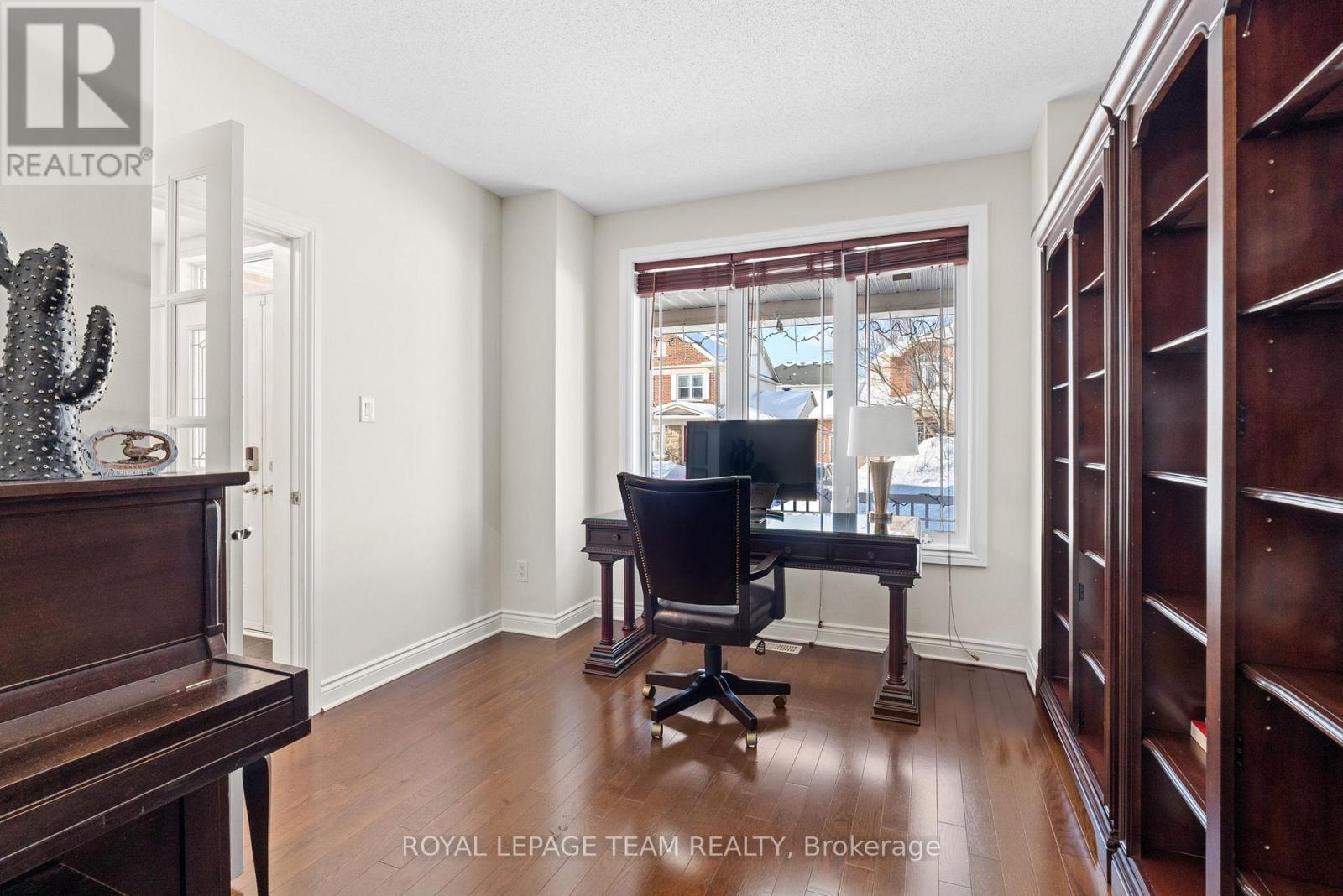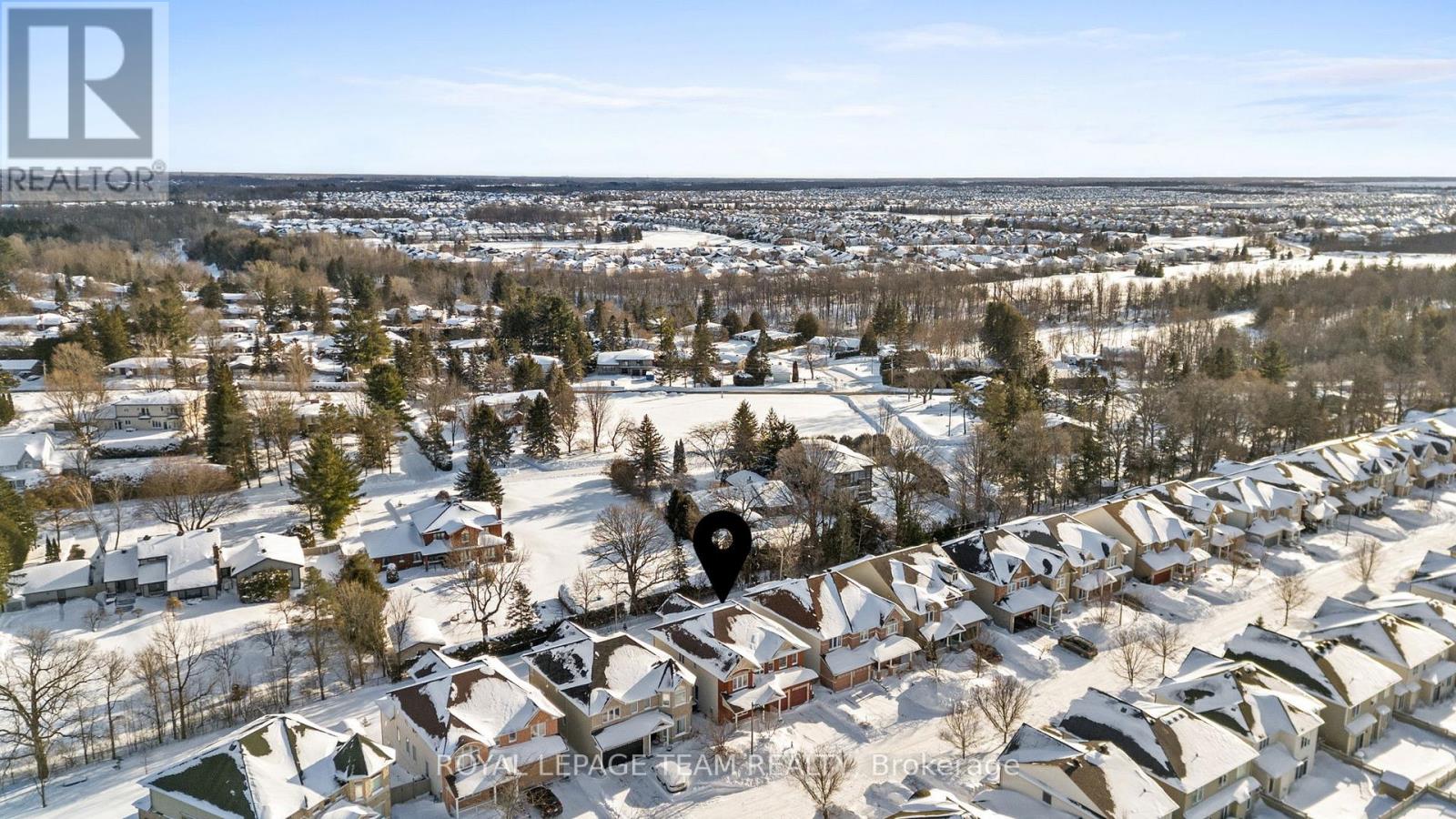655 New Liskeard Crescent Ottawa, Ontario K2J 0N3
$1,259,800
Rare Find! This stunning 2 storey, south-facing, 5 beds and 4.5 bath detached home sits on a deep lot with an extended-height basement. Stylish interlock and oversized garage create a lasting first impression. The main floor features a cozy office, a spacious laundry room, and convenient inside access to the garage. High-quality hardwood flooring runs throughout all levels, enhancing the homes elegance. The functional kitchen boasts ample cabinetry and a grand countertop, perfect for entertaining guests. The spiral staircase leads you to the second floor, where you'll find a luxurious primary suite with a walk-in closet and a spa-like ensuite, offering ample space for a king-sized bed along with a retreat room to relax in after a long day. A second bedroom with its own walk-in closet and full bath provides added convenience, while two other generously sized bedrooms share a 4-piece bathroom. An additional den adds even more versatility to the space. The professionally finished extended-height walkout basement, which includes an extra room and a full bath, perfect for guests or additional living space. A humidifier and HRV have been installed. All furniture except the three bedroom sets is negotiable. You don't want to miss this amazing home - it'll definitely be one you'll love calling yours! Great spot with easy access to buses, parks, excellent schools, gyms, and lots of shopping nearby. Join us for an Open House on February 23 from 2-4 PM! (id:19720)
Property Details
| MLS® Number | X11982652 |
| Property Type | Single Family |
| Community Name | 7709 - Barrhaven - Strandherd |
| Parking Space Total | 4 |
Building
| Bathroom Total | 5 |
| Bedrooms Above Ground | 4 |
| Bedrooms Below Ground | 1 |
| Bedrooms Total | 5 |
| Appliances | Garage Door Opener Remote(s), Central Vacuum |
| Basement Development | Finished |
| Basement Features | Walk Out |
| Basement Type | Full (finished) |
| Construction Style Attachment | Detached |
| Cooling Type | Central Air Conditioning |
| Exterior Finish | Brick Facing, Vinyl Siding |
| Fireplace Present | Yes |
| Foundation Type | Poured Concrete |
| Half Bath Total | 1 |
| Heating Fuel | Natural Gas |
| Heating Type | Forced Air |
| Stories Total | 2 |
| Type | House |
| Utility Water | Municipal Water |
Parking
| Attached Garage | |
| Garage |
Land
| Acreage | No |
| Sewer | Sanitary Sewer |
| Size Depth | 131 Ft |
| Size Frontage | 49 Ft |
| Size Irregular | 49 X 131 Ft |
| Size Total Text | 49 X 131 Ft |
Rooms
| Level | Type | Length | Width | Dimensions |
|---|---|---|---|---|
| Second Level | Loft | 3.17 m | 2.74 m | 3.17 m x 2.74 m |
| Second Level | Primary Bedroom | 5.49 m | 4.27 m | 5.49 m x 4.27 m |
| Second Level | Bedroom 2 | 3.66 m | 4.88 m | 3.66 m x 4.88 m |
| Second Level | Bedroom 3 | 3.35 m | 3.66 m | 3.35 m x 3.66 m |
| Second Level | Bedroom 4 | 3.17 m | 3.11 m | 3.17 m x 3.11 m |
| Main Level | Office | 3.35 m | 4.33 m | 3.35 m x 4.33 m |
| Main Level | Living Room | 4 m | 5.06 m | 4 m x 5.06 m |
| Main Level | Dining Room | 3.35 m | 4.27 m | 3.35 m x 4.27 m |
| Main Level | Living Room | 3.54 m | 5.85 m | 3.54 m x 5.85 m |
| Main Level | Kitchen | 3.35 m | 3.35 m | 3.35 m x 3.35 m |
| Main Level | Eating Area | 3.35 m | 3.11 m | 3.35 m x 3.11 m |
Interested?
Contact us for more information
Andrea Zhang
Salesperson

224 Hunt Club Road, Unit 6
Ottawa, Ontario K1V 1C1
(613) 825-7653
(613) 825-8762
www.teamrealty.ca/









































