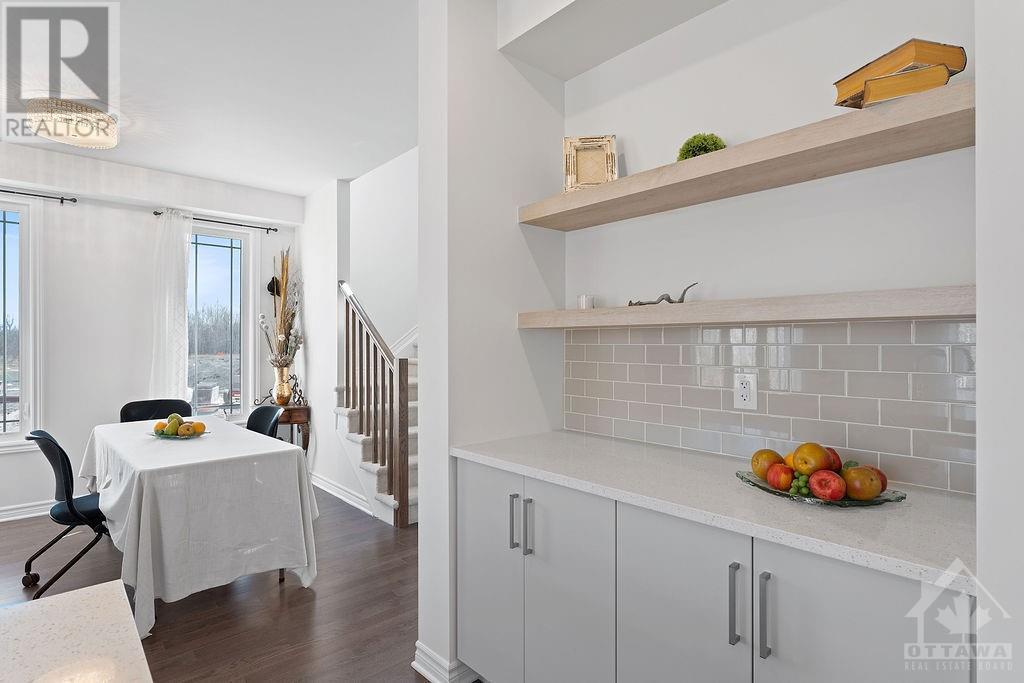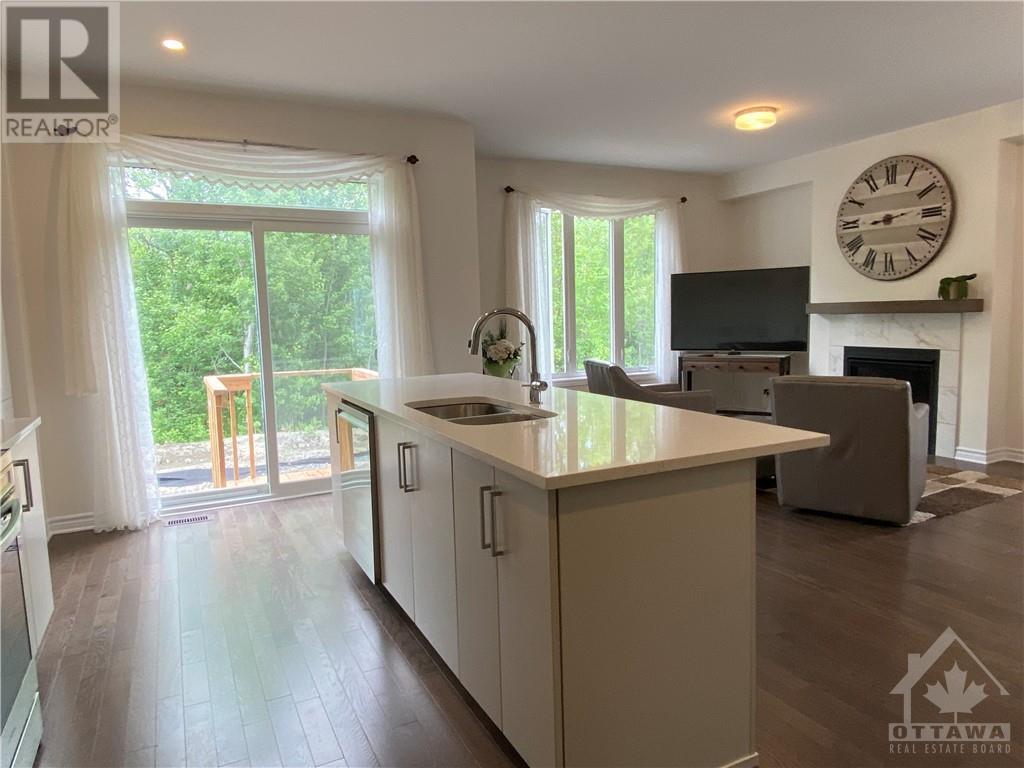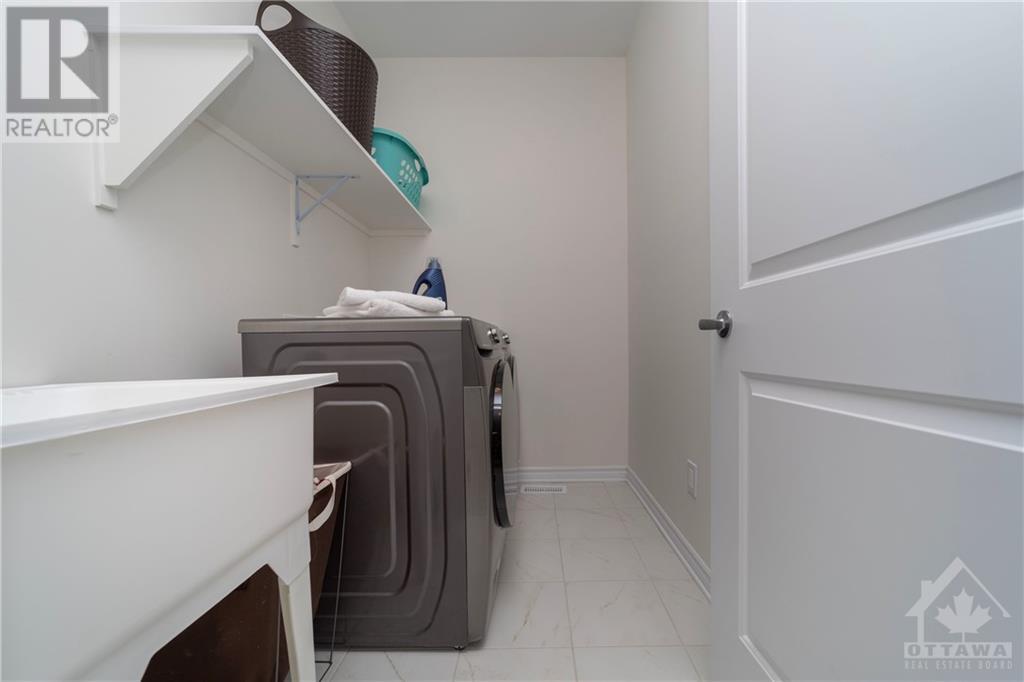655 Persimmon Way Ottawa, Ontario K1W 0T2
$879,880
Welcome Home to 655 Persimmon Way! This brand-new luxury home sits on an oversized corner lot adjacent to a quiet cul-de-sac, with a lush greenbelt at the back and a future park just steps away. Indulge in a gourmet chef’s kitchen featuring extra cabinetry & oversized quartz island. The main level offers a bright den/office near the entrance & a spacious open-concept living and dining room, complete with a gas fireplace. Thoughtful updates include railings, pot lights in the kitchen and basement, and 9' ceilings on both the main & 2nd floors. Oversized windows throughout the home flood it with natural light. Upstairs, you’ll find three generous bedrooms plus a den area perfect for a home office, along with a full laundry room. The primary bedroom boasts a spa-like ensuite with a double vanity, quartz counters, a walk-in closet, and an executive shower. The fully finished basement features large windows and ample space for both a play area and an exercise room. A must see home (id:19720)
Property Details
| MLS® Number | 1418972 |
| Property Type | Single Family |
| Neigbourhood | Chapel Hill South |
| Amenities Near By | Public Transit, Recreation Nearby, Shopping |
| Community Features | Family Oriented |
| Features | Corner Site |
| Parking Space Total | 3 |
Building
| Bathroom Total | 3 |
| Bedrooms Above Ground | 3 |
| Bedrooms Total | 3 |
| Appliances | Refrigerator, Dishwasher, Dryer, Stove, Washer |
| Basement Development | Finished |
| Basement Type | Full (finished) |
| Constructed Date | 2023 |
| Construction Style Attachment | Detached |
| Cooling Type | Central Air Conditioning |
| Exterior Finish | Brick, Siding |
| Fire Protection | Smoke Detectors |
| Fireplace Present | Yes |
| Fireplace Total | 1 |
| Flooring Type | Wall-to-wall Carpet, Hardwood, Tile |
| Foundation Type | Poured Concrete |
| Half Bath Total | 1 |
| Heating Fuel | Natural Gas |
| Heating Type | Forced Air |
| Stories Total | 2 |
| Type | House |
| Utility Water | Municipal Water |
Parking
| Attached Garage | |
| Inside Entry | |
| Surfaced |
Land
| Acreage | No |
| Land Amenities | Public Transit, Recreation Nearby, Shopping |
| Sewer | Municipal Sewage System |
| Size Depth | 90 Ft ,6 In |
| Size Frontage | 46 Ft ,8 In |
| Size Irregular | 46.67 Ft X 90.51 Ft |
| Size Total Text | 46.67 Ft X 90.51 Ft |
| Zoning Description | Residential |
Rooms
| Level | Type | Length | Width | Dimensions |
|---|---|---|---|---|
| Second Level | Primary Bedroom | 14'10" x 12'3" | ||
| Second Level | 4pc Ensuite Bath | 10'6" x 7'2" | ||
| Second Level | Other | Measurements not available | ||
| Second Level | Bedroom | 12'9" x 9'10" | ||
| Second Level | Bedroom | 11'6" x 10'0" | ||
| Second Level | Full Bathroom | 8'5" x 4'10" | ||
| Second Level | Loft | 10'8" x 6'2" | ||
| Second Level | Laundry Room | 7'11" x 5'3" | ||
| Main Level | Great Room | 21'3" x 12'10" | ||
| Main Level | Kitchen | 10'6" x 10'3" | ||
| Main Level | Eating Area | 10'3" x 7'8" | ||
| Main Level | Den | 8'8" x 8'0" | ||
| Main Level | Partial Bathroom | 4'9" x 4'8" | ||
| Main Level | Foyer | 9'4" x 5'1" | ||
| Main Level | Mud Room | Measurements not available |
https://www.realtor.ca/real-estate/27611264/655-persimmon-way-ottawa-chapel-hill-south
Interested?
Contact us for more information

Sorin Vaduva
Salesperson
www.soldbysorin.com/
https://www.facebook.com/sorinvaduvarealestate/?view_public_for=454552527991868
https://www.linkedin.com/in/sorin-claudiu-vaduva-cne®-02600640
https://twitter.com/soldbysorin

2148 Carling Ave., Units 5 & 6
Ottawa, Ontario K2A 1H1
(613) 829-1818
www.kwintegrity.ca/

Luis Vargas
Salesperson
https://www.vrealestateottawa.com/

2148 Carling Ave., Units 5 & 6
Ottawa, Ontario K2A 1H1
(613) 829-1818
www.kwintegrity.ca/

Hesam Azimi
Salesperson
www.realtorinottawa.com/
facebook.com/realtorazimi
https://www.linkedin.com/in/hesam-azimi-48600434/
twitter.com/realtorazimi

2148 Carling Ave., Units 5 & 6
Ottawa, Ontario K2A 1H1
(613) 829-1818
www.kwintegrity.ca/

































