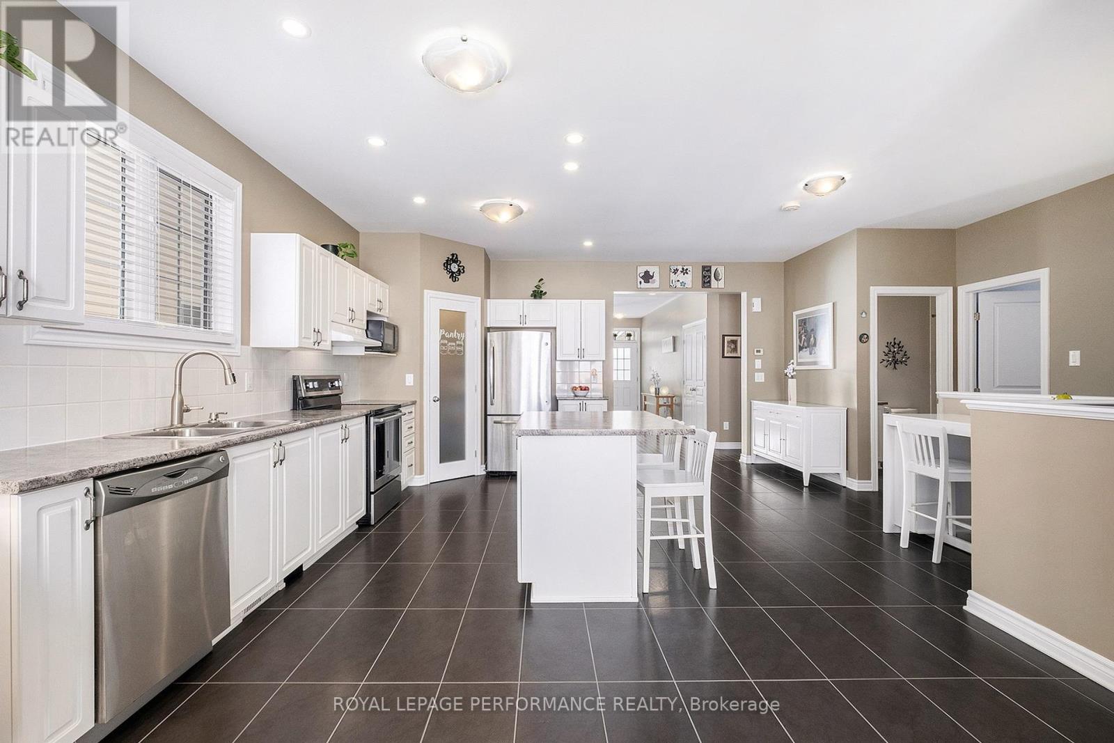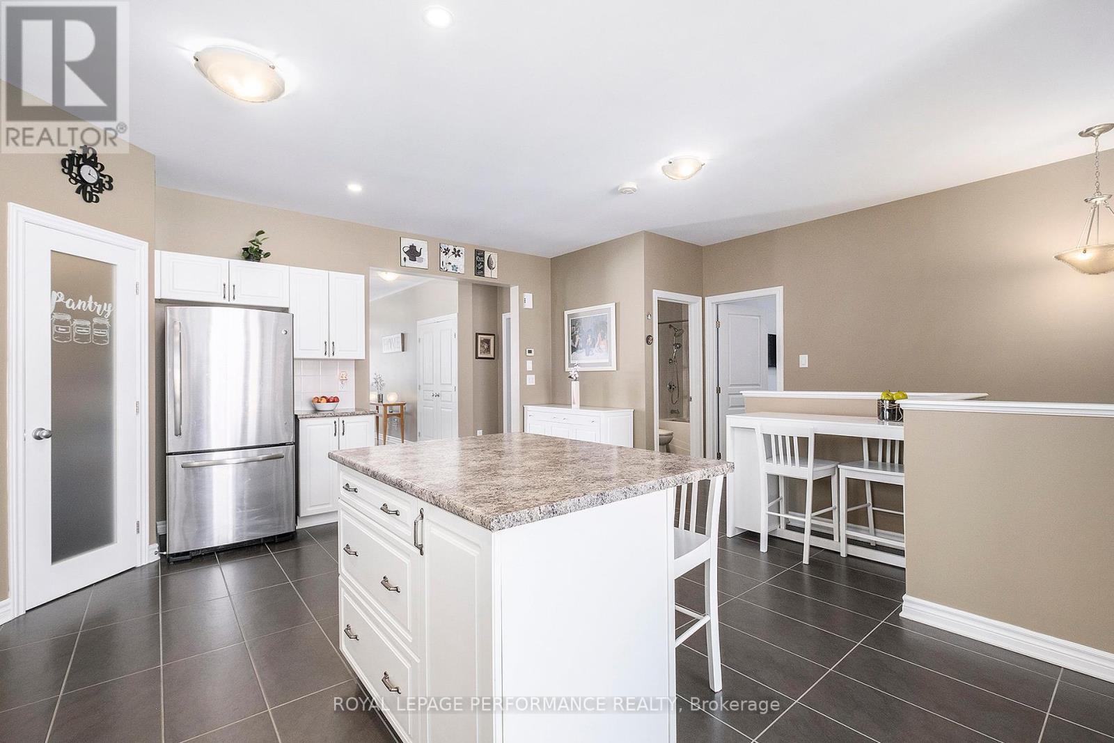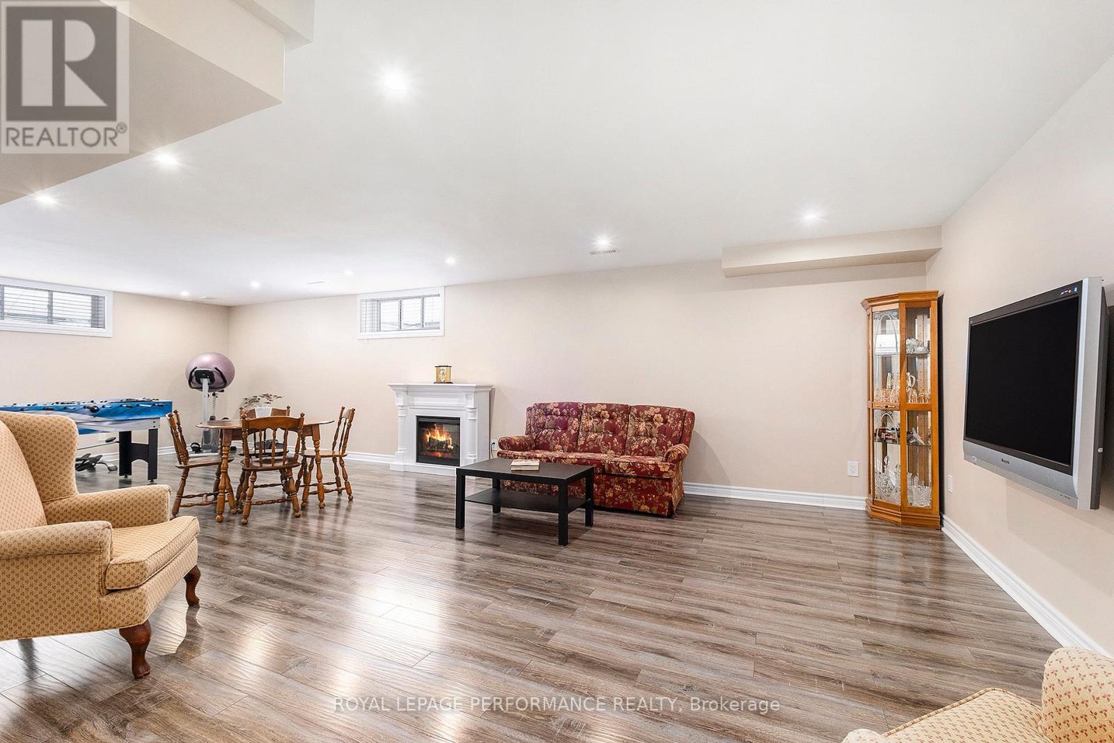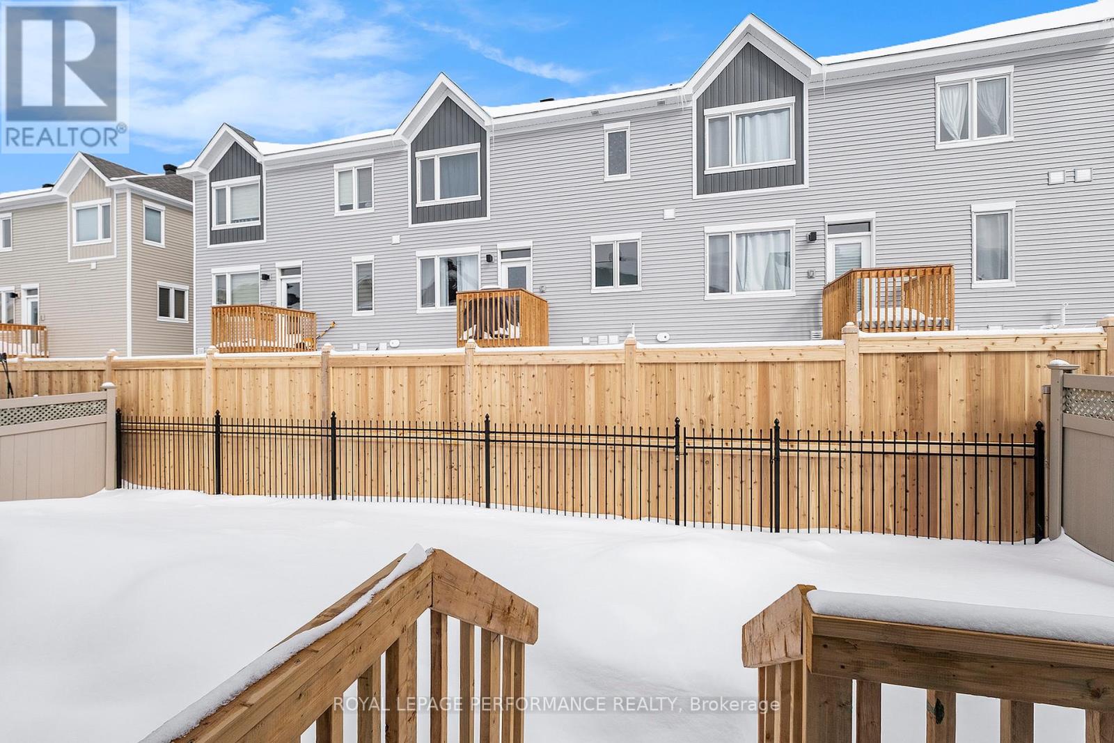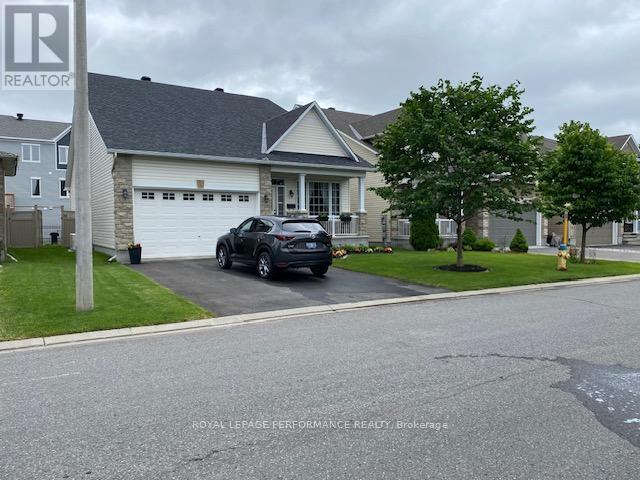658 Percifor Way Ottawa, Ontario K1W 0E1
$847,500
Welcome to 658 Percifor Way! A Rare Find For Downsizers, Empty-Nesters, And Young Families! This elegant 2013 Valecraft built bungalow (Heron model) is situated in the prestigious Bradley Estates neighbourhood located within walking distance to Bradley Ridge Park, public transit and trails for walking, jogging and cycling. This home offers both style and functionality with over $100,000 in upgrades completed by the original/current owners. The 1475 square foot main floor offers a balance of modern comfort and practical living. The open concept layout seamlessly connects living and dining areas to a large kitchen with an island, stainless steel appliances, and recessed lighting in the dining room and kitchen. The family room features a cozy gas fireplace as well as convenient Hunter Douglas Luminette Powerview Privacy Sheers and Nantucket Arch window dressing. The primary suite features a walk-in closet, linen closet, custom remote Maxxmar daytime and nighttime roller shades, and four piece bath featuring Maxx Sunken Roman Airpool System creating a luxurious retreat. A second bedroom, full bathroom and laundry room round out the main floor which also includes central vac, and a central video distribution system to the bedrooms and family room. The fully finished lower level (approximately 850 sq ft finished space) provides versatile additional living space with a huge third bedroom, three piece bath, spacious recreation room and ample storage. The property boasts landscaping, a nice fully fenced (7 and 8 feet) backyard, and to keep the lights on always - An 18 KW automatic Generac (10 year warranty) stand alone GENERATOR for peace of mind during power outages. This move in ready home can be yours by booking your showing today. (id:19720)
Property Details
| MLS® Number | X12003306 |
| Property Type | Single Family |
| Community Name | 2013 - Mer Bleue/Bradley Estates/Anderson Park |
| Parking Space Total | 4 |
Building
| Bathroom Total | 3 |
| Bedrooms Above Ground | 2 |
| Bedrooms Below Ground | 1 |
| Bedrooms Total | 3 |
| Appliances | Garage Door Opener Remote(s), Dishwasher, Dryer, Hood Fan, Stove, Washer, Refrigerator |
| Architectural Style | Bungalow |
| Basement Development | Finished |
| Basement Type | N/a (finished) |
| Construction Style Attachment | Detached |
| Cooling Type | Central Air Conditioning |
| Exterior Finish | Vinyl Siding, Brick Veneer |
| Fireplace Present | Yes |
| Foundation Type | Poured Concrete |
| Heating Fuel | Natural Gas |
| Heating Type | Forced Air |
| Stories Total | 1 |
| Size Interior | 1,500 - 2,000 Ft2 |
| Type | House |
| Utility Power | Generator |
| Utility Water | Municipal Water |
Parking
| Attached Garage | |
| Garage |
Land
| Acreage | No |
| Sewer | Sanitary Sewer |
| Size Depth | 100 Ft |
| Size Frontage | 44 Ft ,2 In |
| Size Irregular | 44.2 X 100 Ft |
| Size Total Text | 44.2 X 100 Ft |
| Zoning Description | Residential |
Contact Us
Contact us for more information

Allan Cruickshank
Salesperson
#107-250 Centrum Blvd.
Ottawa, Ontario K1E 3J1
(613) 830-3350
(613) 830-0759









