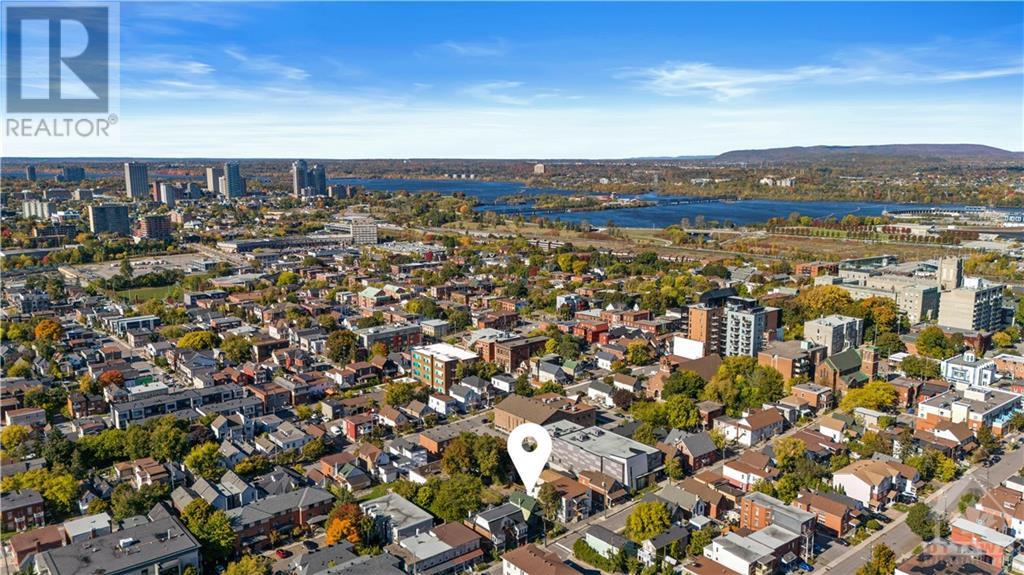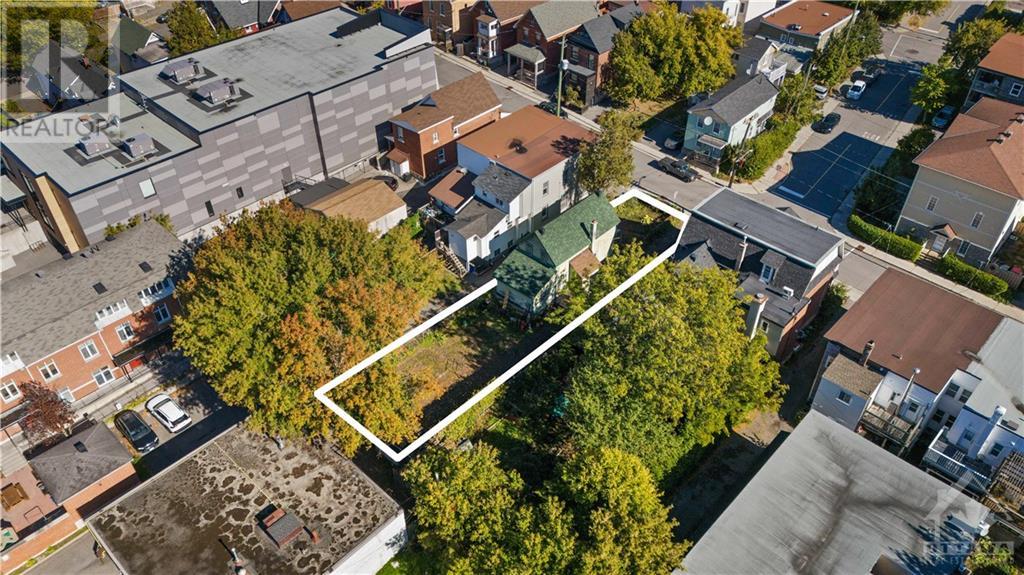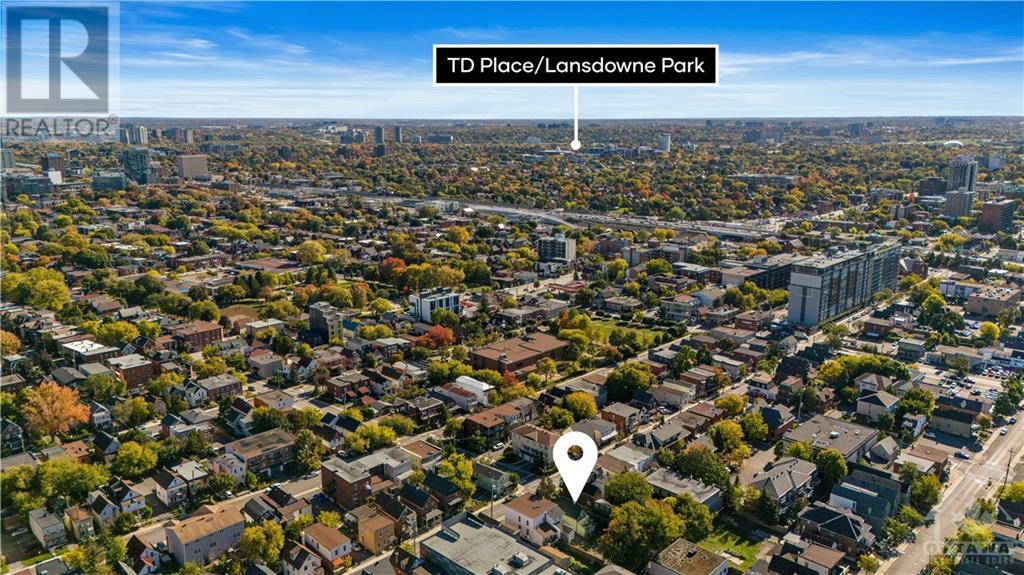66 Bell Street Ottawa, Ontario K1R 7C7
$699,500
Flooring: Vinyl, Charming single-family home with R4 zoning on a generous lot measuring 35.5 ft by 143 ft. This property offers significant redevelopment potential for the astute investor with vision. Situated in the heart of Centretown, it presents a fantastic opportunity to maximize its value, with close proximity to Little Italy, Chinatown, and the vibrant downtown core. The 2-bedroom, 1-bathroom home is structurally sound and can be made move-in ready with some light renovations. Whether you choose to live in it, rent it out, or redevelop, this property is a versatile investment. Roof 2014, Natural gas furnace 2014, break panel 100amp/240V 2014. Interior pictures have been virtually decluttered., Flooring: Softwood, Flooring: Hardwood (id:19720)
Property Details
| MLS® Number | X10432867 |
| Property Type | Single Family |
| Neigbourhood | WEST CENTRE TOWN |
| Community Name | 4205 - West Centre Town |
| Amenities Near By | Public Transit, Park |
| Parking Space Total | 2 |
Building
| Bathroom Total | 1 |
| Bedrooms Above Ground | 2 |
| Bedrooms Total | 2 |
| Appliances | Water Heater, Freezer, Hood Fan, Refrigerator, Stove |
| Basement Development | Unfinished |
| Basement Type | N/a (unfinished) |
| Construction Style Attachment | Detached |
| Exterior Finish | Wood |
| Heating Fuel | Natural Gas |
| Heating Type | Forced Air |
| Stories Total | 2 |
| Type | House |
| Utility Water | Municipal Water |
Land
| Acreage | No |
| Land Amenities | Public Transit, Park |
| Sewer | Sanitary Sewer |
| Size Depth | 143 Ft |
| Size Frontage | 35 Ft ,6 In |
| Size Irregular | 35.5 X 143 Ft ; 0 |
| Size Total Text | 35.5 X 143 Ft ; 0 |
| Zoning Description | Residential |
Rooms
| Level | Type | Length | Width | Dimensions |
|---|---|---|---|---|
| Second Level | Primary Bedroom | 4.39 m | 2.99 m | 4.39 m x 2.99 m |
| Second Level | Bedroom | 3.5 m | 2.99 m | 3.5 m x 2.99 m |
| Second Level | Bathroom | 2.33 m | 1.7 m | 2.33 m x 1.7 m |
| Main Level | Living Room | 5.28 m | 2.79 m | 5.28 m x 2.79 m |
| Main Level | Dining Room | 4.54 m | 4.36 m | 4.54 m x 4.36 m |
| Main Level | Kitchen | 4.16 m | 3.73 m | 4.16 m x 3.73 m |
| Main Level | Den | 3.91 m | 3.12 m | 3.91 m x 3.12 m |
https://www.realtor.ca/real-estate/27669765/66-bell-street-ottawa-4205-west-centre-town
Interested?
Contact us for more information

Raymond Chin
Salesperson
www.raymondchin.ca/
www.facebook.com/raymond.chin.realtor

1749 Woodward Drive
Ottawa, Ontario K2C 0P9
(613) 728-2664
(613) 728-0548





























