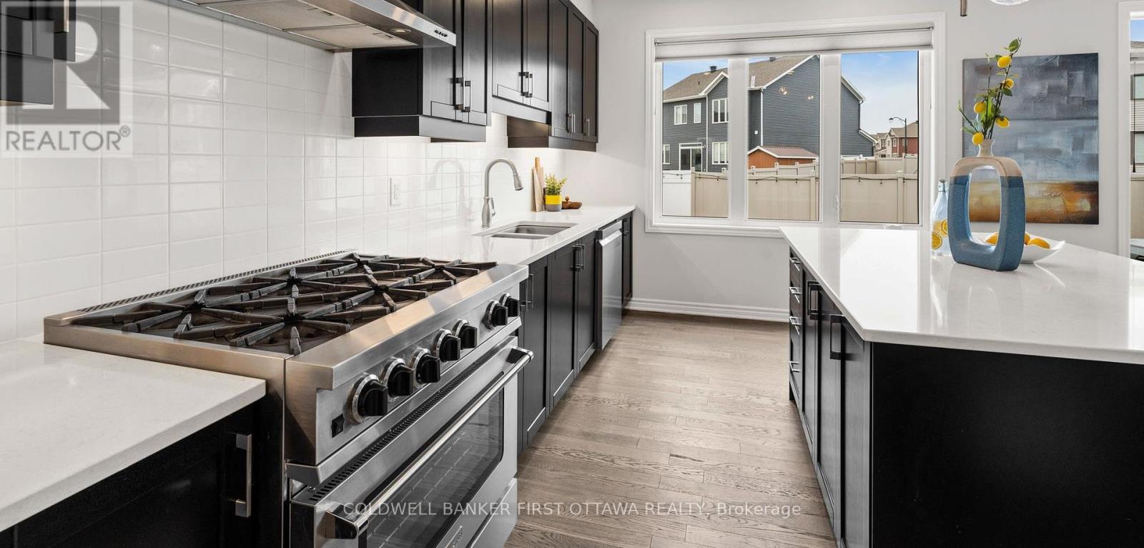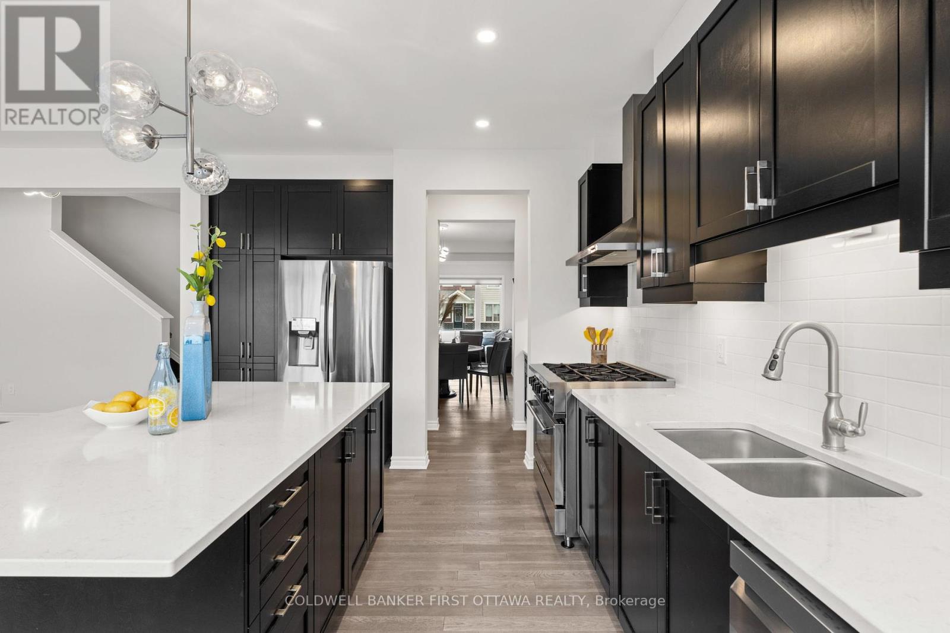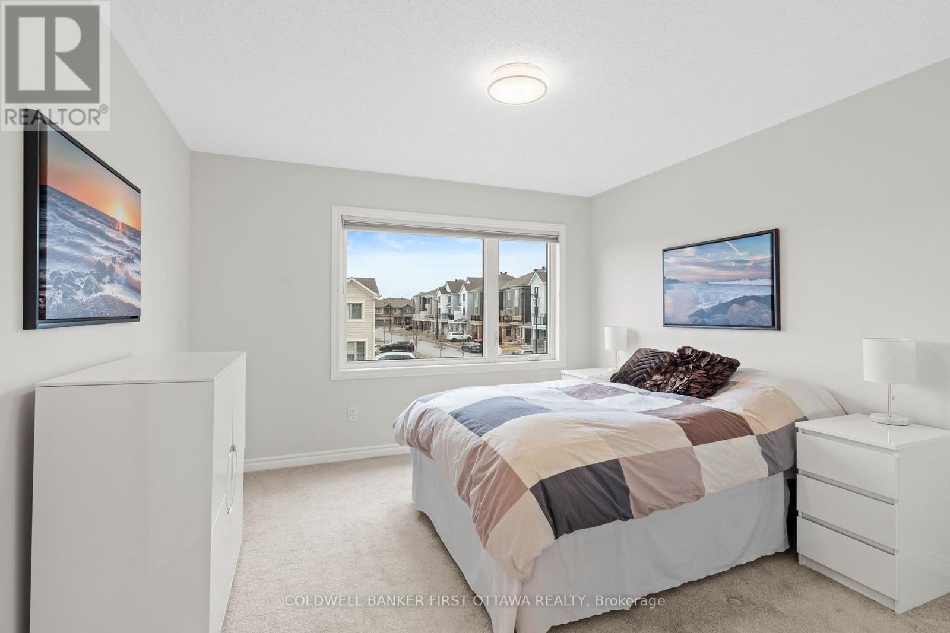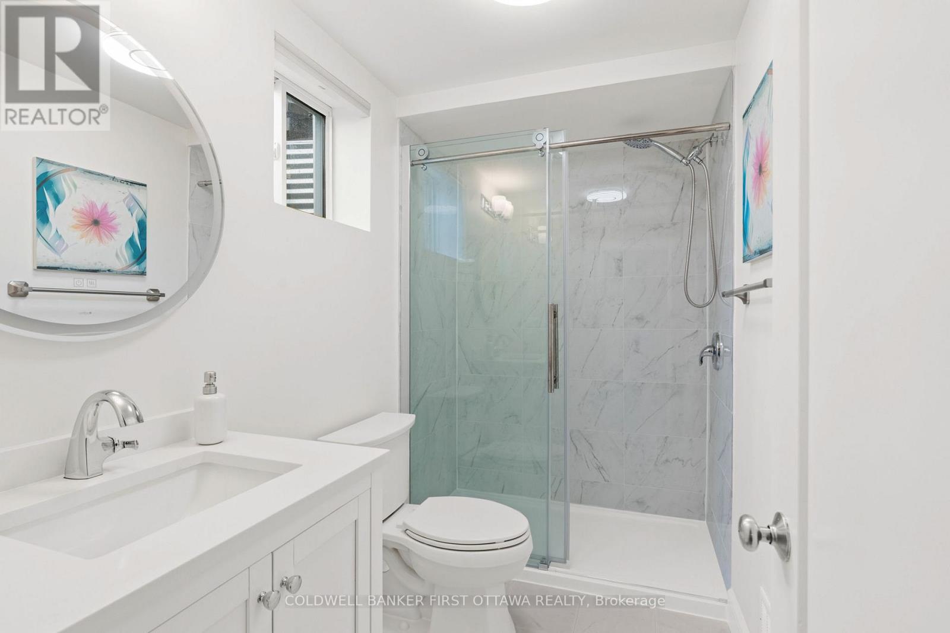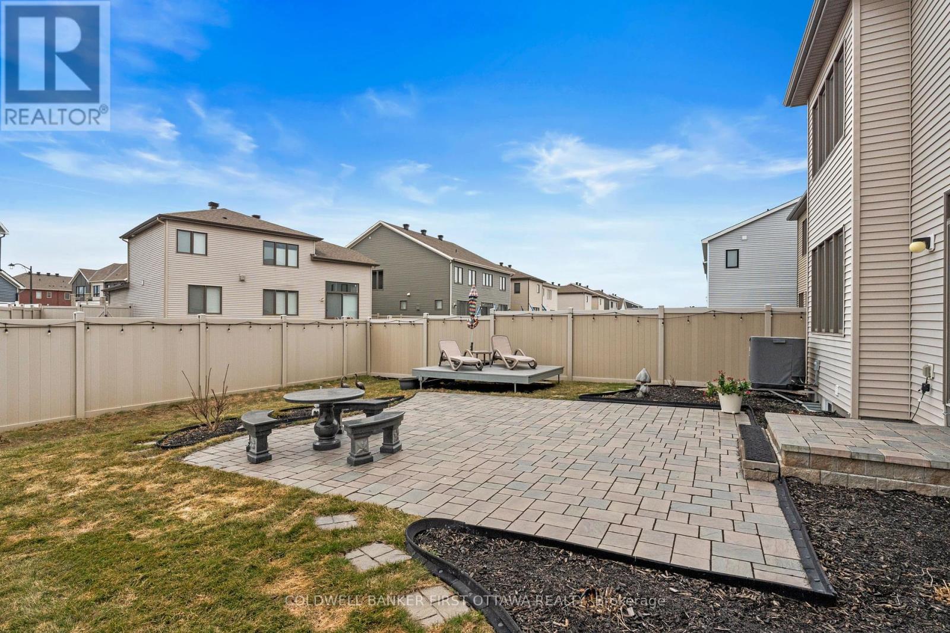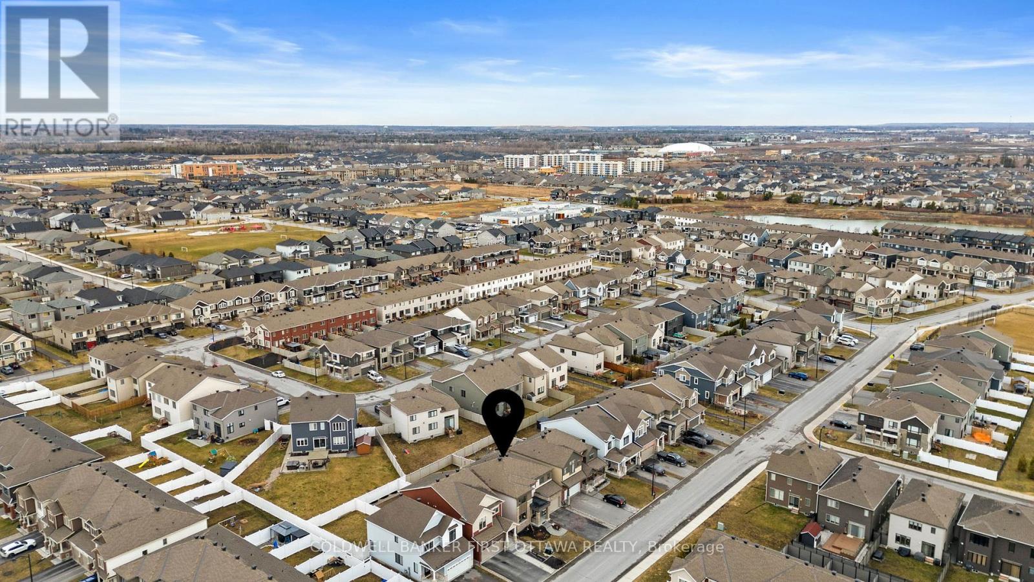660 Continental Avenue Ottawa, Ontario K2V 0R2
$1,225,000
Nestled in the desirable Blackstone neighborhood of Kanata South, this exquisite 2020-built home offers 3,820 sq. ft. of meticulously designed living space, including a fully finished basement (City-approved with 750 sq. ft. and three storage rooms), all situated on an expansive 46 x 112 lot for ultimate privacy and outdoor enjoyment coupled with interlock in the front and backyard areas. Boasting a prime location within walking distance to top schools, parks, shopping, and transit, this residence features 4 spacious bedrooms with walk-in closets, 5 elegant bathrooms with granite counters, and a chef-inspired kitchen with high-end appliances, granite counters, and an oversized island. Luxury details abound, including solid marble front steps, an interlock paver driveway, a grand backyard patio (City-approved for optimal landscaping), hardwood flooring, ceramic tile accents, oversized windows flooding the home with natural light, and upgraded lighting throughout. Additional highlights include central air conditioning, a central vac rough-in, Hunter Douglas blinds (with lifetime warranty), a Jack & Jill bathroom with a lighted exhaust fan, a laundry room with custom storage, and a finished basement with designer curved ceilings and an included large TV. With its perfect blend of sophistication, functionality, and prime location, this home is a rare opportunity in Kanata South. (id:19720)
Open House
This property has open houses!
2:00 pm
Ends at:4:00 pm
Property Details
| MLS® Number | X12090523 |
| Property Type | Single Family |
| Community Name | 9010 - Kanata - Emerald Meadows/Trailwest |
| Amenities Near By | Public Transit, Park |
| Parking Space Total | 6 |
| Structure | Deck |
Building
| Bathroom Total | 5 |
| Bedrooms Above Ground | 4 |
| Bedrooms Total | 4 |
| Amenities | Fireplace(s) |
| Basement Development | Unfinished |
| Basement Type | Full (unfinished) |
| Construction Style Attachment | Detached |
| Cooling Type | Central Air Conditioning |
| Exterior Finish | Stone |
| Fireplace Present | Yes |
| Fireplace Total | 1 |
| Foundation Type | Concrete |
| Half Bath Total | 1 |
| Heating Fuel | Natural Gas |
| Heating Type | Forced Air |
| Stories Total | 2 |
| Size Interior | 3,000 - 3,500 Ft2 |
| Type | House |
| Utility Water | Municipal Water |
Parking
| Attached Garage | |
| Garage | |
| Inside Entry |
Land
| Acreage | No |
| Fence Type | Fenced Yard |
| Land Amenities | Public Transit, Park |
| Sewer | Sanitary Sewer |
| Size Depth | 112 Ft |
| Size Frontage | 46 Ft ,1 In |
| Size Irregular | 46.1 X 112 Ft ; 0 |
| Size Total Text | 46.1 X 112 Ft ; 0 |
| Zoning Description | Residential |
Rooms
| Level | Type | Length | Width | Dimensions |
|---|---|---|---|---|
| Second Level | Bedroom 4 | 3.81 m | 4.5974 m | 3.81 m x 4.5974 m |
| Second Level | Laundry Room | Measurements not available | ||
| Second Level | Bedroom | 4.8768 m | 4.572 m | 4.8768 m x 4.572 m |
| Second Level | Bedroom 2 | 3.5052 m | 3.6576 m | 3.5052 m x 3.6576 m |
| Second Level | Bedroom 3 | 3.5052 m | 3.6576 m | 3.5052 m x 3.6576 m |
| Ground Level | Living Room | 3.5052 m | 3.4544 m | 3.5052 m x 3.4544 m |
| Ground Level | Foyer | Measurements not available | ||
| Ground Level | Dining Room | 3.6576 m | 3.9624 m | 3.6576 m x 3.9624 m |
| Ground Level | Kitchen | 3.6576 m | 4.9784 m | 3.6576 m x 4.9784 m |
| Ground Level | Eating Area | 3.2004 m | 4.2672 m | 3.2004 m x 4.2672 m |
| Ground Level | Great Room | 4.8768 m | 4.2672 m | 4.8768 m x 4.2672 m |
| Ground Level | Mud Room | Measurements not available |
Contact Us
Contact us for more information

Raymond Chin
Salesperson
www.raymondchin.ca/
www.facebook.com/raymond.chin.realtor
twitter.com/rayrealestate
1749 Woodward Drive
Ottawa, Ontario K2C 0P9
(613) 728-2664
(613) 728-0548









