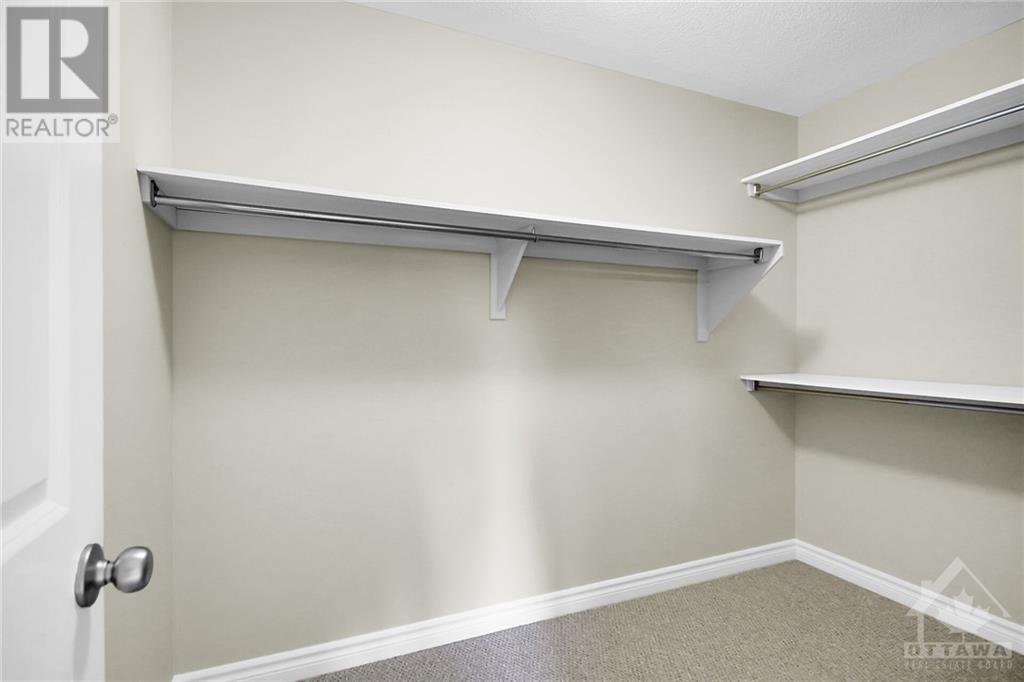660 Lauraleaf Crescent Ottawa, Ontario K2C 3H2
$639,000
Flooring: Tile, This 2016-built three-bedroom end-unit townhome is nestled in a family-oriented neighborhood and offers the perfect blend of comfort and convenience. Located just steps from top-rated schools, parks, scenic trails, bus stops, and local shopping, this home is ideal for modern family living.\r\n\r\nFilled with natural light, this home boasts a thoughtfully designed layout. The main floor features a modern open-concept kitchen with an island over looking the living room which features a gas fireplace - perfect for relaxing or entertaining. Upstairs, you’ll find three spacious bedrooms, including a serene primary suite, with an ensuite bathroom, while the finished basement with a large window provides additional living space for a rec room, home office, or play area.\r\n\r\nWith 2.5 bathrooms, a bright and airy design, and an unbeatable location, this home has it all. Don’t miss your chance to make it yours—schedule your showing today!, Flooring: Hardwood, Flooring: Carpet Wall To Wall (id:19720)
Property Details
| MLS® Number | X10744198 |
| Property Type | Single Family |
| Neigbourhood | Half Moon Bay |
| Community Name | 7711 - Barrhaven - Half Moon Bay |
| Amenities Near By | Public Transit, Park |
| Parking Space Total | 2 |
Building
| Bathroom Total | 3 |
| Bedrooms Above Ground | 3 |
| Bedrooms Total | 3 |
| Amenities | Fireplace(s) |
| Appliances | Dishwasher, Dryer, Hood Fan, Refrigerator, Stove, Washer |
| Basement Development | Finished |
| Basement Type | Full (finished) |
| Construction Style Attachment | Attached |
| Cooling Type | Central Air Conditioning |
| Exterior Finish | Brick |
| Fireplace Present | Yes |
| Fireplace Total | 1 |
| Foundation Type | Concrete |
| Heating Fuel | Natural Gas |
| Heating Type | Forced Air |
| Stories Total | 2 |
| Type | Row / Townhouse |
| Utility Water | Municipal Water |
Parking
| Attached Garage |
Land
| Acreage | No |
| Land Amenities | Public Transit, Park |
| Sewer | Sanitary Sewer |
| Size Depth | 91 Ft ,9 In |
| Size Frontage | 27 Ft ,7 In |
| Size Irregular | 27.61 X 91.77 Ft ; 1 |
| Size Total Text | 27.61 X 91.77 Ft ; 1 |
| Zoning Description | R3yy[2145] |
Rooms
| Level | Type | Length | Width | Dimensions |
|---|
Interested?
Contact us for more information

Brooke Kelly-Sipes
Salesperson
424 Catherine St Unit 200
Ottawa, Ontario K1R 5T8
(866) 530-7737
(647) 849-3180
www.exprealty.ca/

Justin Salazar
Salesperson
424 Catherine St Unit 200
Ottawa, Ontario K1R 5T8
(866) 530-7737
(647) 849-3180
www.exprealty.ca/


























