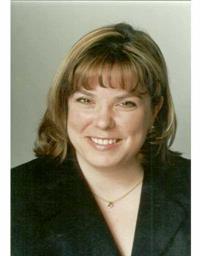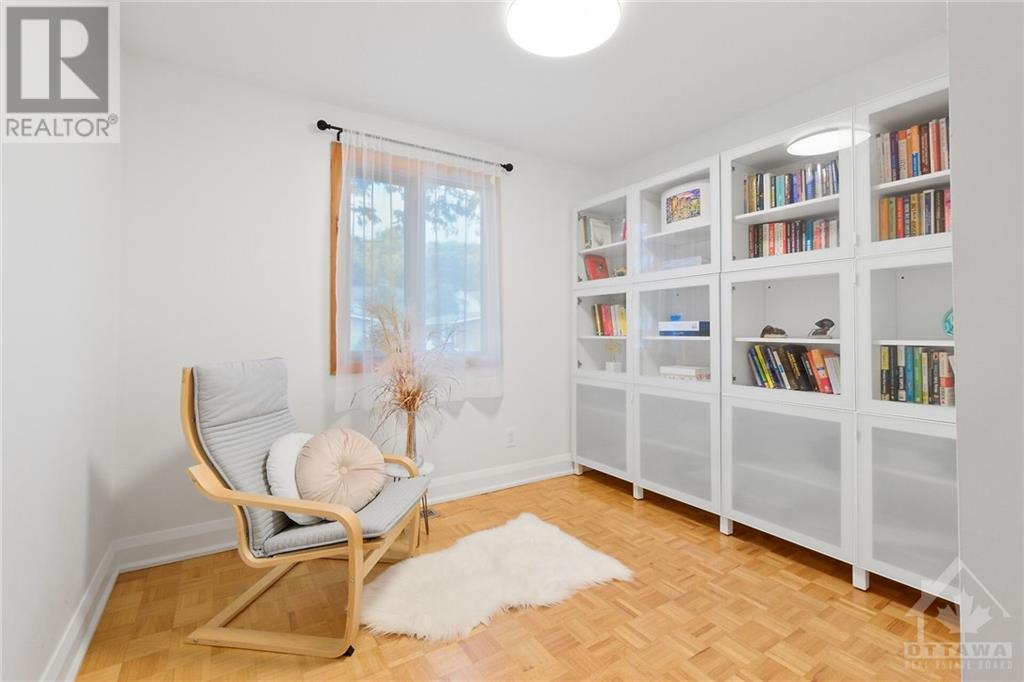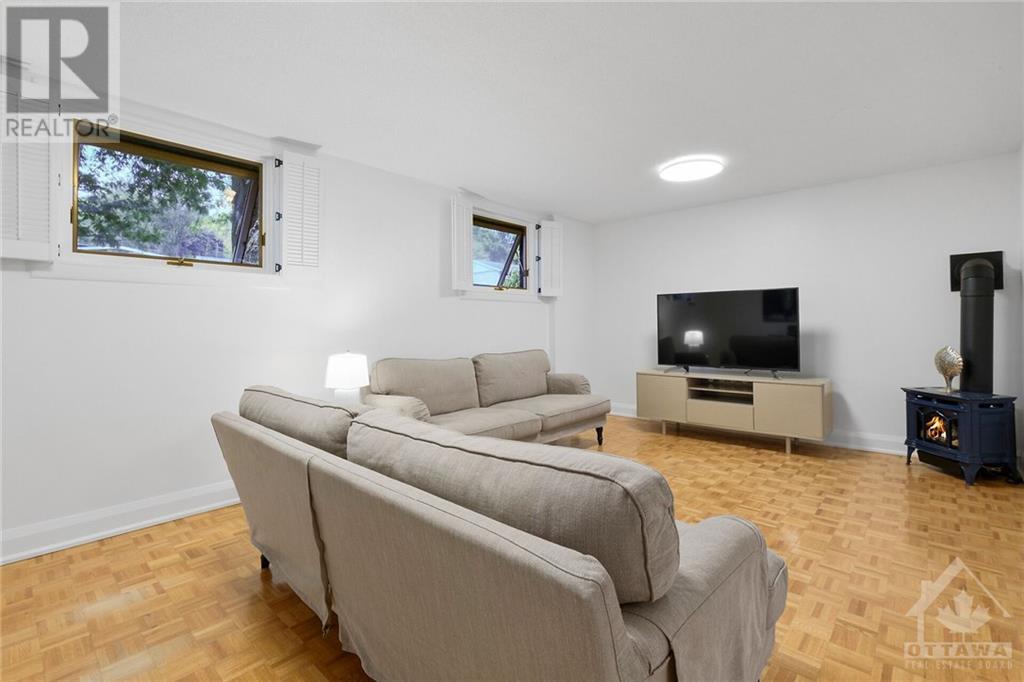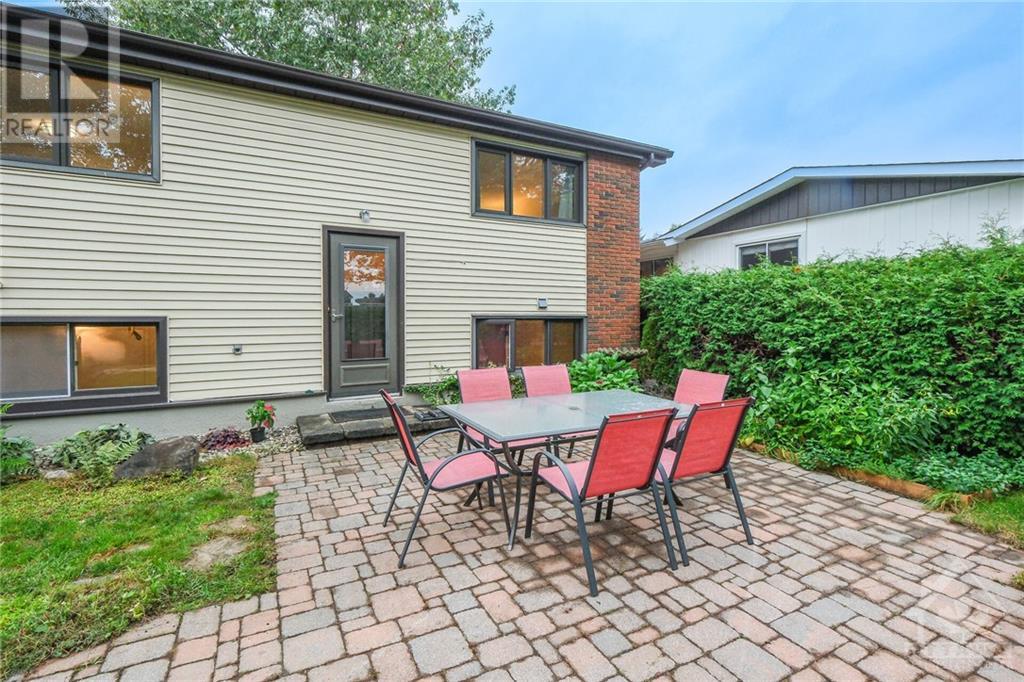661 La Verendrye Drive Gloucester, Ontario K1J 7X5
$825,000
Ideally situated, this elegant home is just a short walk from one of Ottawa's premier high schools, Colonel By, ensuring excellent access to quality education in a welcoming environment. Upon entering, you'll be pleasantly surprised by the love and updates that have been invested in this property. You’ve been searching for a more formal living area that still maintains an open flow for guests and family, and now you’ve found it. A beautifully designed wood fireplace, framed by white brick and modern slate, serves as a stunning focal point. The honey-toned wood floors extend throughout the main level, enhancing the warm and inviting atmosphere. The updated kitchen features timeless white cabinetry and sleek quartz countertops. The finished lower level includes a spacious family room, a den, and a three-piece bathroom. Whether it's cozy sports nights or vibrant outdoor gatherings, this home provides endless opportunities for creating cherished memories. (id:19720)
Property Details
| MLS® Number | 1413869 |
| Property Type | Single Family |
| Neigbourhood | Beacon Hill North |
| Amenities Near By | Public Transit, Shopping |
| Community Features | Family Oriented |
| Features | Automatic Garage Door Opener |
| Parking Space Total | 1 |
| Storage Type | Storage Shed |
Building
| Bathroom Total | 2 |
| Bedrooms Above Ground | 3 |
| Bedrooms Below Ground | 1 |
| Bedrooms Total | 4 |
| Appliances | Refrigerator, Dishwasher, Dryer, Microwave Range Hood Combo, Stove, Washer |
| Architectural Style | Raised Ranch |
| Basement Development | Finished |
| Basement Type | Full (finished) |
| Constructed Date | 1972 |
| Construction Style Attachment | Detached |
| Cooling Type | Central Air Conditioning |
| Exterior Finish | Brick, Siding |
| Fireplace Present | Yes |
| Fireplace Total | 2 |
| Flooring Type | Hardwood, Tile |
| Foundation Type | Poured Concrete |
| Heating Fuel | Natural Gas |
| Heating Type | Forced Air |
| Stories Total | 1 |
| Type | House |
| Utility Water | Municipal Water |
Parking
| Attached Garage | |
| Inside Entry |
Land
| Acreage | No |
| Land Amenities | Public Transit, Shopping |
| Landscape Features | Land / Yard Lined With Hedges, Landscaped |
| Sewer | Municipal Sewage System |
| Size Depth | 99 Ft ,10 In |
| Size Frontage | 52 Ft ,11 In |
| Size Irregular | 52.93 Ft X 99.87 Ft |
| Size Total Text | 52.93 Ft X 99.87 Ft |
| Zoning Description | Res |
Rooms
| Level | Type | Length | Width | Dimensions |
|---|---|---|---|---|
| Lower Level | Family Room/fireplace | 18'10" x 11'9" | ||
| Lower Level | Den | 9'10" x 11'1" | ||
| Lower Level | 3pc Bathroom | 10'9" x 5'10" | ||
| Lower Level | Laundry Room | 21'0" x 12'4" | ||
| Main Level | Foyer | 3'0" x 4'11" | ||
| Main Level | Kitchen | 11'4" x 12'0" | ||
| Main Level | Dining Room | 11'10" x 9'2" | ||
| Main Level | Living Room/fireplace | 18'8" x 12'11" | ||
| Main Level | Primary Bedroom | 13'4" x 11'4" | ||
| Main Level | Bedroom | 11'9" x 8'8" | ||
| Main Level | Bedroom | 9'9" x 8'4" | ||
| Main Level | Full Bathroom | 6'7" x 7'0" |
https://www.realtor.ca/real-estate/27470039/661-la-verendrye-drive-gloucester-beacon-hill-north
Interested?
Contact us for more information

Samantha Kerr
Broker
www.samkerr.com/

2 Hobin Street
Ottawa, Ontario K2S 1C3
(613) 831-9628
(613) 831-9626































