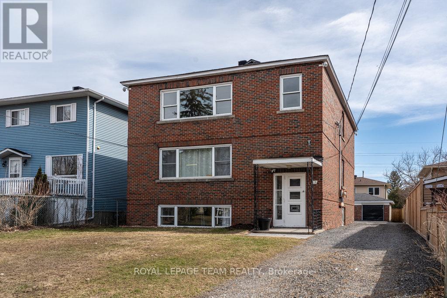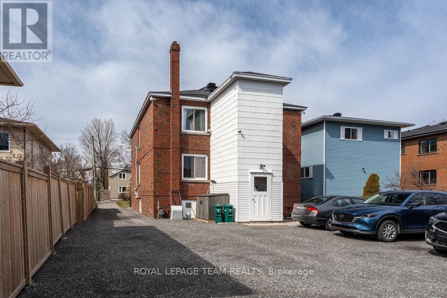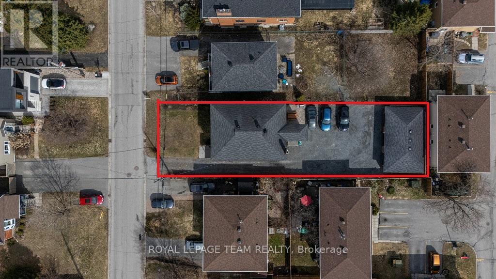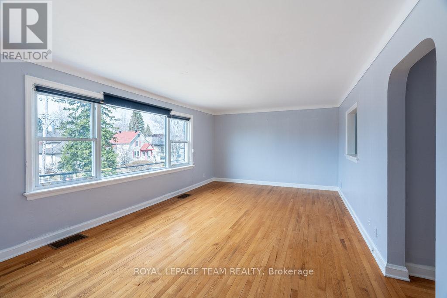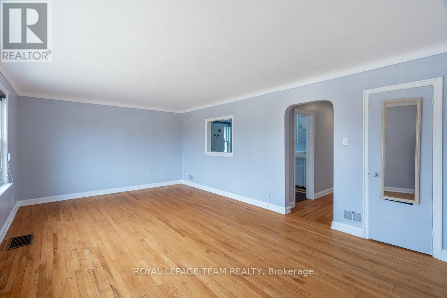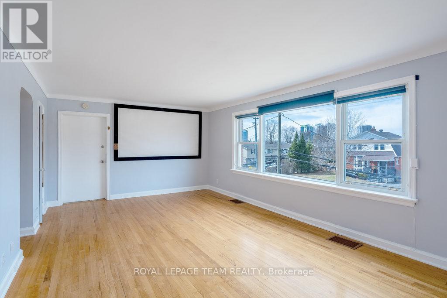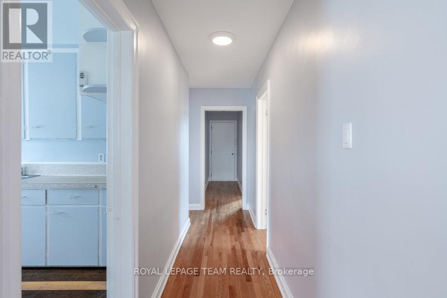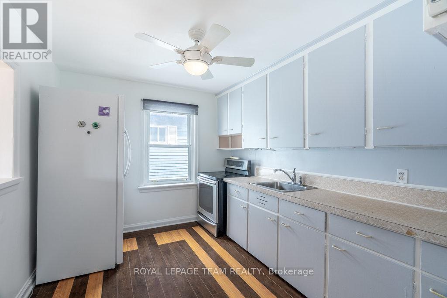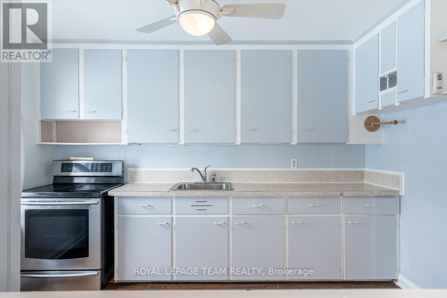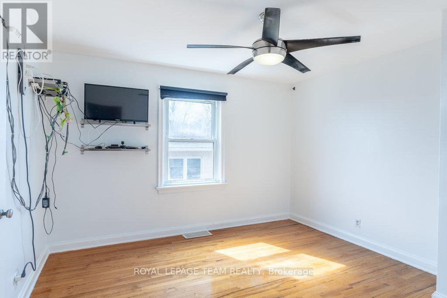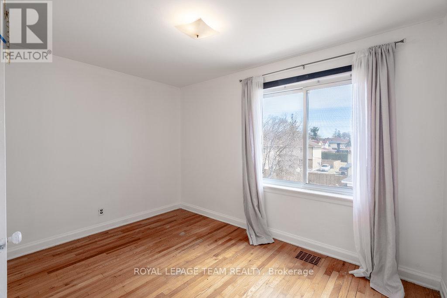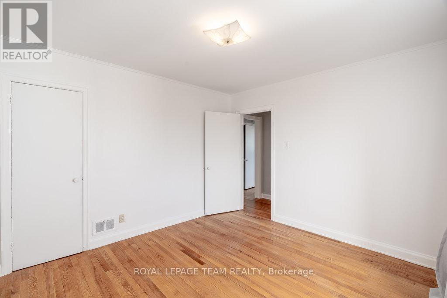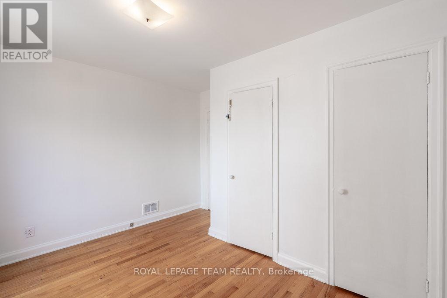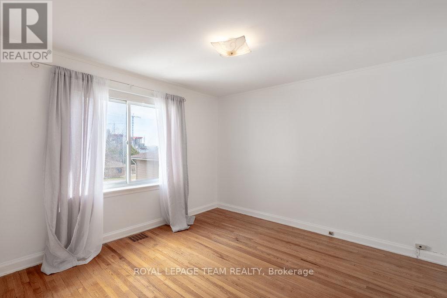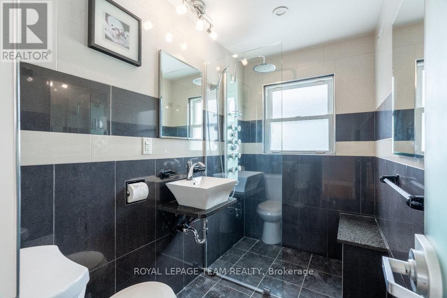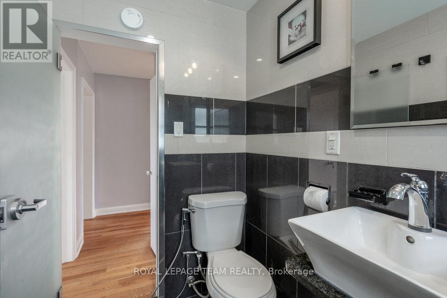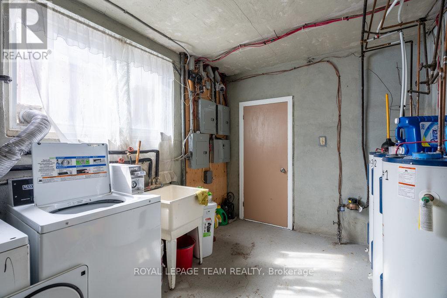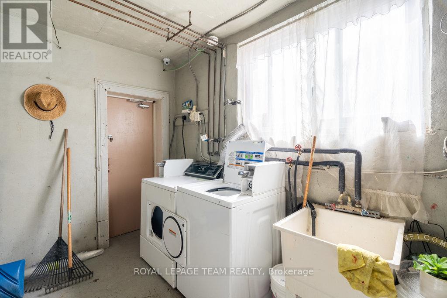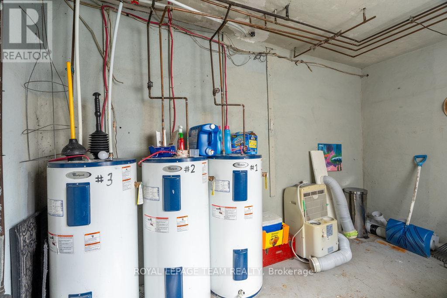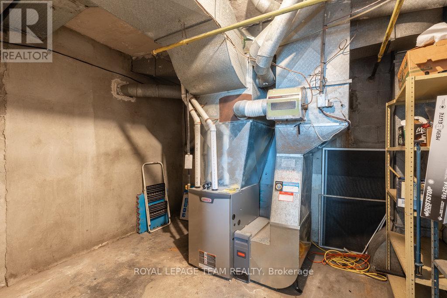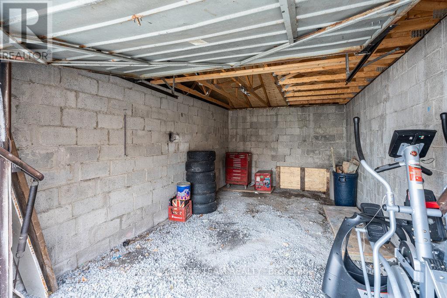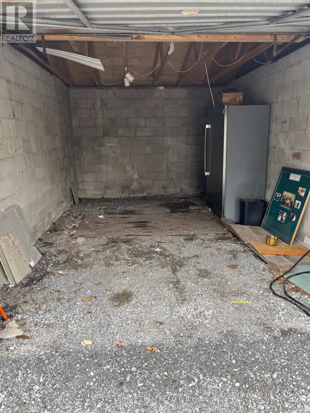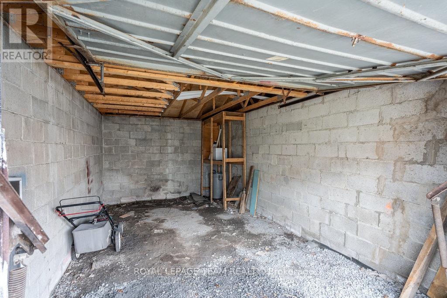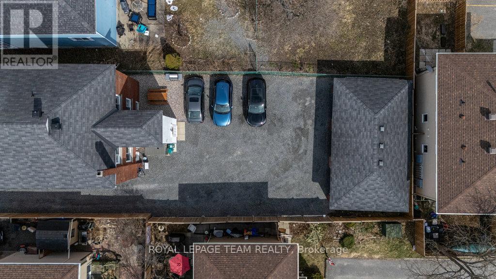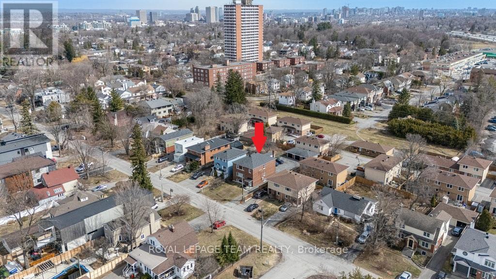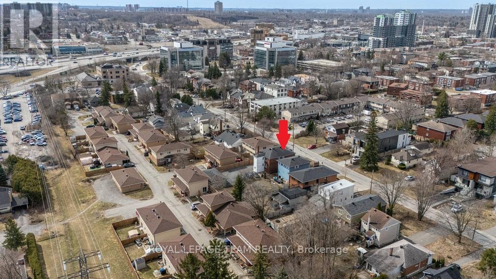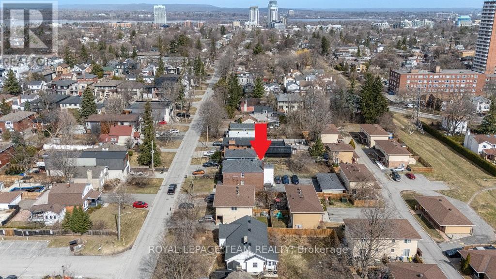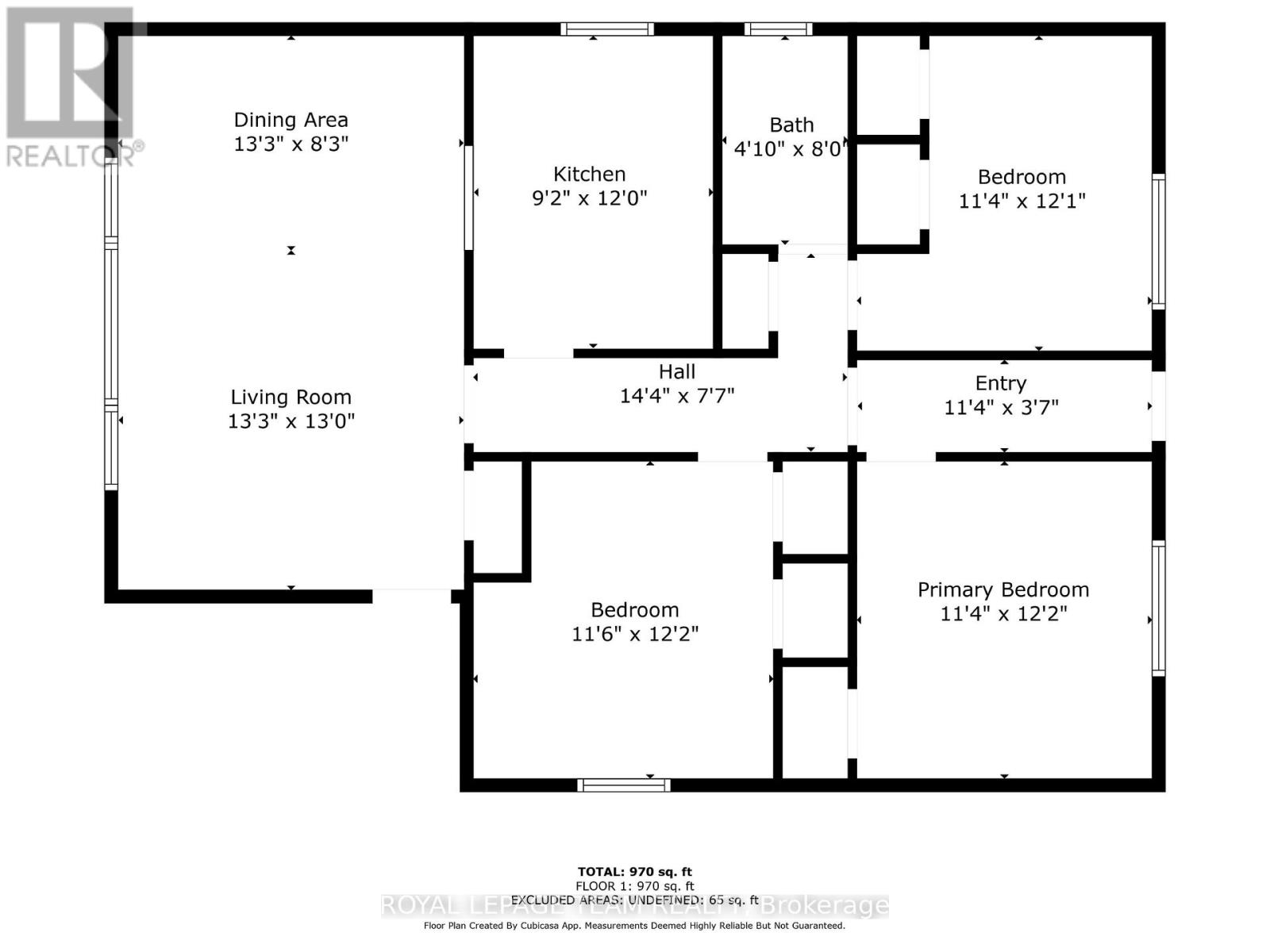663 Tweedsmuir Avenue Ottawa, Ontario K1Z 5P7
$1,350,000
Spacious, Well-Maintained Triplex in the Heart of Westboro A Rare Opportunity Located on a quiet street in highly desirable Westboro, this bright and purpose-built triplex sits on an oversized 44' x 148' lot with ample parking and exceptional flexibility for investors or owner-occupants. Featuring two spacious 3-bedroom units and one 1-bedroom unit, this property offers strong income potential in one of Ottawa's most sought-after neighbourhoods. Each unit boasts original site-finished hardwood floors, high ceilings, and a bright west-facing exposure that fills the interiors with natural light. Well maintained and thoughtfully updated, this is a turnkey opportunity in a prime urban location. Highlights include:3-car detached garage with electrical service + parking for 5 vehicles. Updated 200-amp service, separately metered electrical panels, and 3 owned hot water tanks. Newer fencing, front and rear stairwell access, and coined shared laundry in the lower level. Additional storage, security cameras (front and back) Floor plans available for reference. Live in one unit and rent out the others, or fully lease the building for maximum returns. All within walking distance to shops, restaurants, transit, parks, and schools in one of Ottawa's most vibrant communities. (id:19720)
Property Details
| MLS® Number | X12089330 |
| Property Type | Multi-family |
| Community Name | 5003 - Westboro/Hampton Park |
| Parking Space Total | 7 |
Building
| Bathroom Total | 3 |
| Bedrooms Above Ground | 6 |
| Bedrooms Below Ground | 1 |
| Bedrooms Total | 7 |
| Age | 51 To 99 Years |
| Amenities | Separate Electricity Meters |
| Appliances | Water Heater, Water Meter, Stove, Refrigerator |
| Basement Development | Finished |
| Basement Type | N/a (finished) |
| Construction Status | Insulation Upgraded |
| Exterior Finish | Brick |
| Foundation Type | Poured Concrete |
| Heating Fuel | Natural Gas |
| Heating Type | Forced Air |
| Stories Total | 2 |
| Size Interior | 2,500 - 3,000 Ft2 |
| Type | Triplex |
| Utility Water | Municipal Water |
Parking
| Detached Garage | |
| Garage |
Land
| Acreage | No |
| Sewer | Sanitary Sewer |
| Size Depth | 148 Ft |
| Size Frontage | 44 Ft |
| Size Irregular | 44 X 148 Ft |
| Size Total Text | 44 X 148 Ft |
| Zoning Description | R3r |
Rooms
| Level | Type | Length | Width | Dimensions |
|---|---|---|---|---|
| Second Level | Bathroom | 1.25 m | 2.43 m | 1.25 m x 2.43 m |
| Second Level | Primary Bedroom | 3.47 m | 3.71 m | 3.47 m x 3.71 m |
| Second Level | Bedroom 2 | 3.53 m | 3.71 m | 3.53 m x 3.71 m |
| Second Level | Bedroom 3 | 3.47 m | 3.68 m | 3.47 m x 3.68 m |
| Second Level | Living Room | 4.05 m | 3.96 m | 4.05 m x 3.96 m |
| Second Level | Dining Room | 4.05 m | 2.52 m | 4.05 m x 2.52 m |
| Second Level | Kitchen | 2.8 m | 3.65 m | 2.8 m x 3.65 m |
| Third Level | Living Room | 4.05 m | 3.96 m | 4.05 m x 3.96 m |
| Third Level | Dining Room | 4.05 m | 2.52 m | 4.05 m x 2.52 m |
| Third Level | Kitchen | 2.8 m | 3.65 m | 2.8 m x 3.65 m |
| Third Level | Bathroom | 1.25 m | 2.43 m | 1.25 m x 2.43 m |
| Third Level | Primary Bedroom | 3.47 m | 3.71 m | 3.47 m x 3.71 m |
| Third Level | Bedroom 2 | 3.53 m | 3.71 m | 3.53 m x 3.71 m |
| Third Level | Bedroom 3 | 3.47 m | 3.68 m | 3.47 m x 3.68 m |
| Basement | Living Room | 3.91 m | 3.99 m | 3.91 m x 3.99 m |
| Basement | Dining Room | 3.91 m | 2.4 m | 3.91 m x 2.4 m |
| Basement | Kitchen | 2.62 m | 3.93 m | 2.62 m x 3.93 m |
| Basement | Bathroom | 1.51 m | 2.37 m | 1.51 m x 2.37 m |
| Basement | Bedroom | 3.33 m | 4.79 m | 3.33 m x 4.79 m |
Utilities
| Cable | Available |
| Sewer | Installed |
https://www.realtor.ca/real-estate/28182688/663-tweedsmuir-avenue-ottawa-5003-westborohampton-park
Contact Us
Contact us for more information

Matt Love
Salesperson
www.ottawasoldhomes.com/
1723 Carling Avenue, Suite 1
Ottawa, Ontario K2A 1C8
(613) 725-1171
(613) 725-3323


