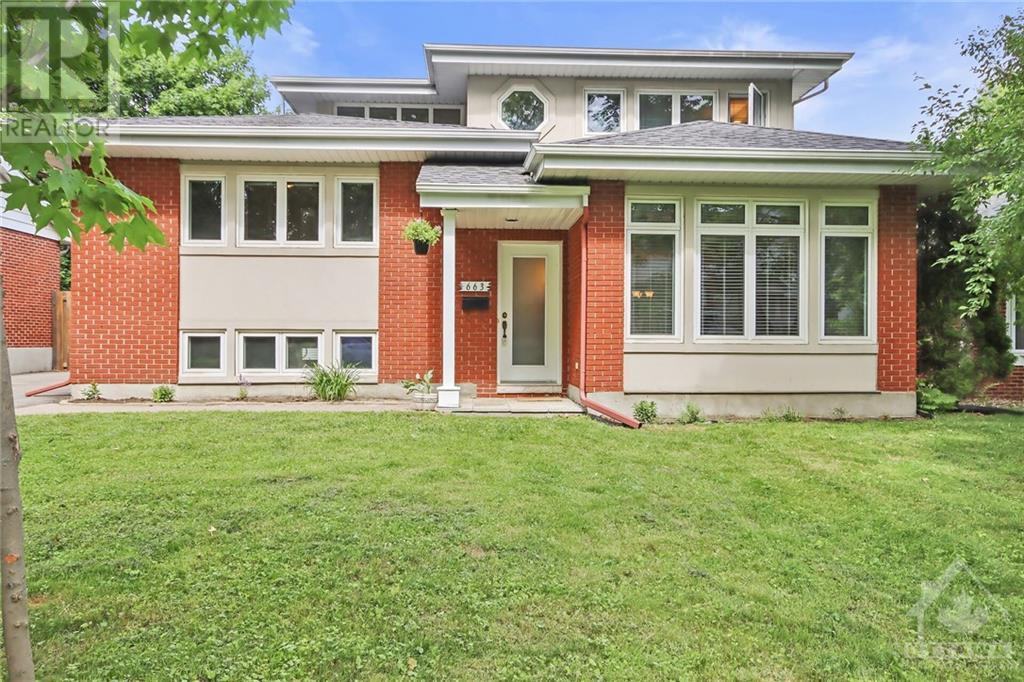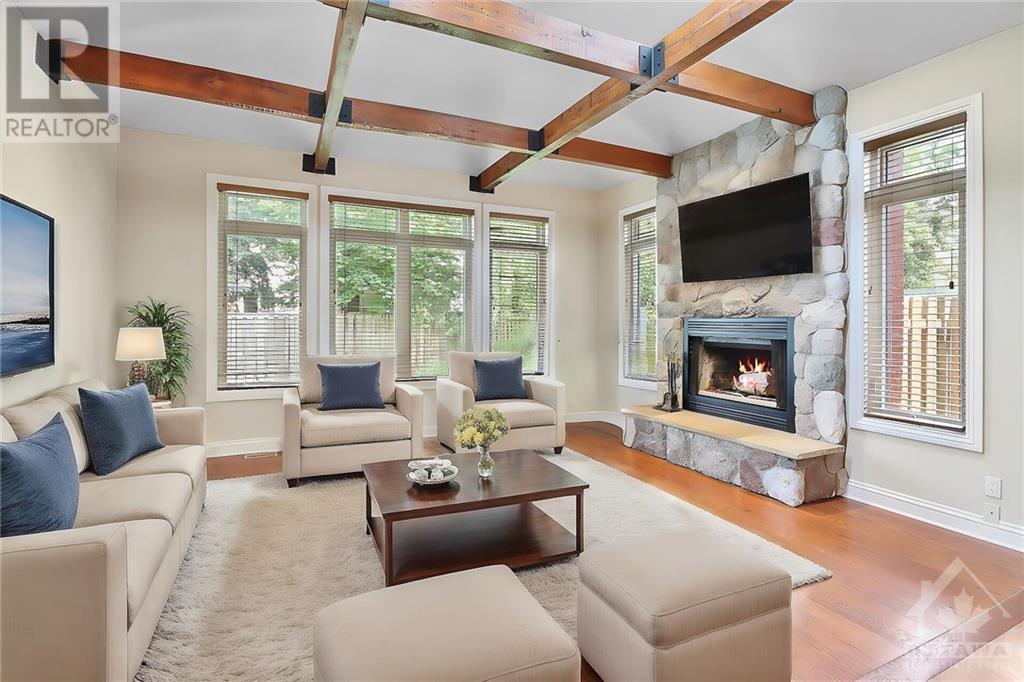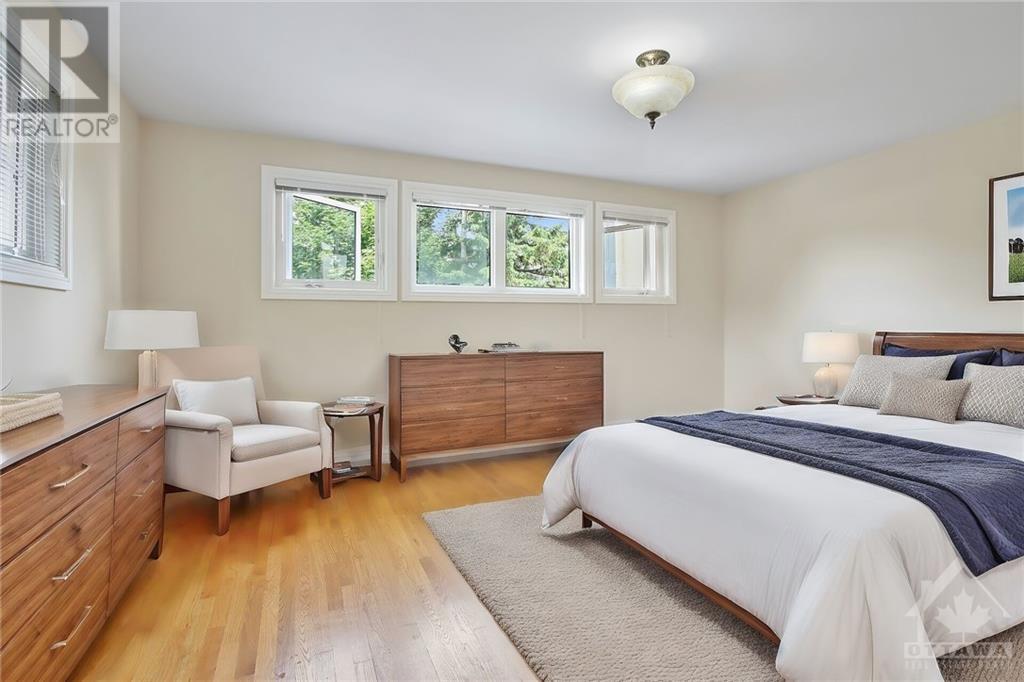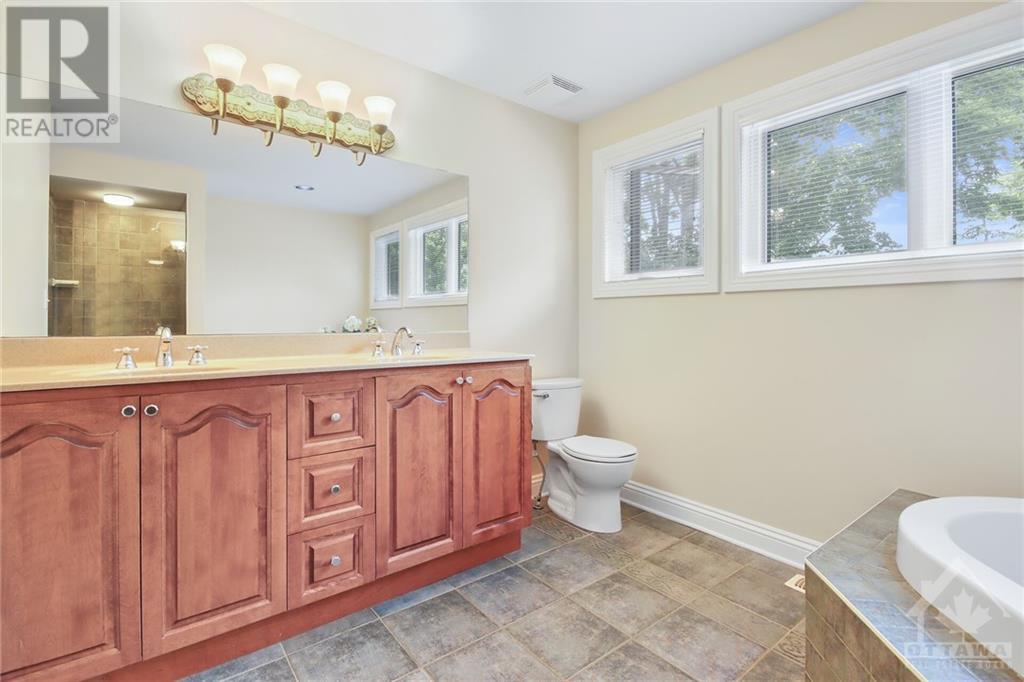663 Westminster Avenue Ottawa, Ontario K2A 2V7
$1,350,000
OPEN HOUSE SATURDAY NOVEMBER 16TH 1-3PM. Discover your dream home at 663 Westminster Avenue in the sought after neighbourhood of McKellar Park, situated on a tree-lined residential street. Entertainment sized living and dining room with a 3-sided gas fireplace and gleaming hardwood floors. Well-appointed kitchen features gas stove, fridge and dishwasher all complemented by a stylish breakfast bar. Overlooking a cozy sunken family room complete with woodburning fireplace. Also a desk to sit at and pay those monthly bills or do homework! On the next level there are 2 generous bedrooms with a shared family bath and on the next level is the primary bedroom with walk-in closet, linen closet and ensuite bath. Descend to the lower level and discover another family room perfect for a ping pong table, game days or quiet retreat. This home seamlessly blends luxury and functionality. Welcome to your new home. 24 hr. irrevocable on all offers. Some photos virtually staged. Poss. flexible. (id:19720)
Property Details
| MLS® Number | 1397190 |
| Property Type | Single Family |
| Neigbourhood | McKellar Park |
| Amenities Near By | Public Transit, Recreation Nearby, Shopping |
| Community Features | Family Oriented |
| Parking Space Total | 3 |
| Storage Type | Storage Shed |
| Structure | Patio(s) |
Building
| Bathroom Total | 4 |
| Bedrooms Above Ground | 3 |
| Bedrooms Total | 3 |
| Appliances | Refrigerator, Dishwasher, Dryer, Hood Fan, Microwave, Stove, Washer, Blinds |
| Basement Development | Partially Finished |
| Basement Type | Full (partially Finished) |
| Constructed Date | 1958 |
| Construction Style Attachment | Detached |
| Cooling Type | Central Air Conditioning |
| Exterior Finish | Brick, Siding |
| Fireplace Present | Yes |
| Fireplace Total | 2 |
| Flooring Type | Hardwood, Tile |
| Foundation Type | Block |
| Half Bath Total | 2 |
| Heating Fuel | Natural Gas |
| Heating Type | Forced Air |
| Type | House |
| Utility Water | Municipal Water |
Parking
| Open | |
| Surfaced |
Land
| Acreage | No |
| Fence Type | Fenced Yard |
| Land Amenities | Public Transit, Recreation Nearby, Shopping |
| Sewer | Municipal Sewage System |
| Size Depth | 100 Ft |
| Size Frontage | 50 Ft |
| Size Irregular | 50 Ft X 100 Ft |
| Size Total Text | 50 Ft X 100 Ft |
| Zoning Description | Residential |
Rooms
| Level | Type | Length | Width | Dimensions |
|---|---|---|---|---|
| Second Level | Bedroom | 17'8" x 10'7" | ||
| Second Level | Bedroom | 14'8" x 12'3" | ||
| Second Level | 4pc Bathroom | 8'6" x 8'0" | ||
| Third Level | Primary Bedroom | 16'9" x 13'2" | ||
| Third Level | 4pc Ensuite Bath | 11'6" x 9'0" | ||
| Third Level | Other | 7'8" x 5'5" | ||
| Lower Level | Recreation Room | 30'2" x 17'4" | ||
| Main Level | Living Room/fireplace | 15'2" x 11'10" | ||
| Main Level | Dining Room | 11'10" x 11'10" | ||
| Main Level | Kitchen | 16'11" x 11'7" | ||
| Main Level | Family Room/fireplace | 18'4" x 18'1" | ||
| Main Level | 2pc Bathroom | 6'5" x 4'9" |
https://www.realtor.ca/real-estate/27042946/663-westminster-avenue-ottawa-mckellar-park
Interested?
Contact us for more information

Mary Nute
Salesperson
www.marynute.com/

484 Hazeldean Road, Unit #1
Ottawa, Ontario K2L 1V4
(613) 592-6400
(613) 592-4945
www.teamrealty.ca
































