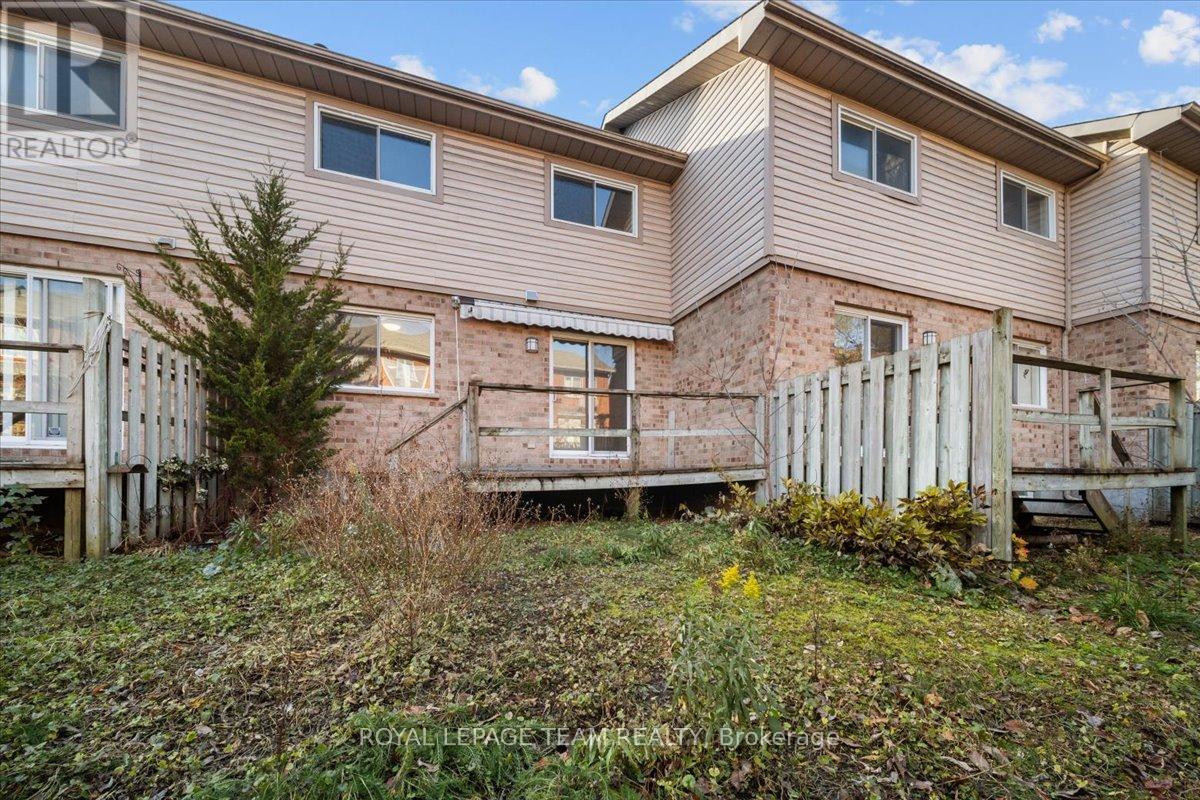67 Carillon Street Ottawa, Ontario K1L 5Y6
$3,600 Monthly
Urban living at its finest in this fully renovated 4 bedroom 2 bathroom home nestled in a prime location. Enjoy the convenience of public transit, bike-friendly paths, Universities, shopping, quick commute to downtown Ottawa & the Byward Market. Great for students! Main level has large kitchen, family/dining room, 2 piece bath and garage access. 2nd level has 3 bedrooms with balcony off primary bedroom, 4 piece bath. Basement features the fourth bedroom. (id:19720)
Property Details
| MLS® Number | X11915743 |
| Property Type | Single Family |
| Community Name | 3402 - Vanier |
| Parking Space Total | 1 |
Building
| Bathroom Total | 2 |
| Bedrooms Above Ground | 3 |
| Bedrooms Below Ground | 1 |
| Bedrooms Total | 4 |
| Basement Development | Finished |
| Basement Type | N/a (finished) |
| Construction Style Attachment | Attached |
| Cooling Type | Central Air Conditioning |
| Exterior Finish | Brick |
| Foundation Type | Poured Concrete |
| Half Bath Total | 1 |
| Heating Fuel | Natural Gas |
| Heating Type | Forced Air |
| Stories Total | 2 |
| Type | Row / Townhouse |
| Utility Water | Municipal Water |
Parking
| Attached Garage |
Land
| Acreage | No |
| Sewer | Sanitary Sewer |
Rooms
| Level | Type | Length | Width | Dimensions |
|---|---|---|---|---|
| Second Level | Bedroom | 4.36 m | 2.84 m | 4.36 m x 2.84 m |
| Second Level | Bedroom | 3.27 m | 2.84 m | 3.27 m x 2.84 m |
| Second Level | Bedroom | 2.94 m | 3.4 m | 2.94 m x 3.4 m |
| Second Level | Bathroom | 2.26 m | 2.33 m | 2.26 m x 2.33 m |
| Main Level | Kitchen | 2.66 m | 2.36 m | 2.66 m x 2.36 m |
| Main Level | Living Room | 6.4 m | 3.14 m | 6.4 m x 3.14 m |
| Main Level | Bathroom | 1.93 m | 1.44 m | 1.93 m x 1.44 m |
https://www.realtor.ca/real-estate/27784948/67-carillon-street-ottawa-3402-vanier
Interested?
Contact us for more information

Jessica Larocque
Salesperson
barrylarocque.ca/

1723 Carling Avenue, Suite 1
Ottawa, Ontario K2A 1C8
(613) 725-1171
(613) 725-3323
Barry Larocque
Salesperson

1723 Carling Avenue, Suite 1
Ottawa, Ontario K2A 1C8
(613) 725-1171
(613) 725-3323


































