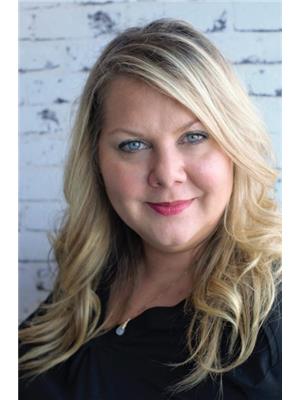674 Pouliotte Street Clarence-Rockland, Ontario K4K 1E1
$274,500
Unlock the potential of this hidden gem in the heart of Rockland with an exciting ESTATE SALE opportunity! Featuring 2 bed 1 bath, & unlimited possibilities, this property is a dream for handymen, renovators, or contractors ready for their next big project. The large large lot a RARE find, offering ample space for potential home expansion, subject to applicable zoning & regulation, a lush garden, or a custom outdoor living area. Experience the charm of suburban living with the convenience of nearby amenities, schools, & parks. With major TLC and renovations, this home can become your dream residence or a high-value investment. Priced competitively to reflect its current condition, this property provides an affordable entry point into Rockland with significant room for equity growth. Estate conditions apply, and please note that the home is in need of major repairs and is being sold "as is, where is" with no representations or warranties. Don’t miss this rare opportunity!, Flooring: Laminate (id:19720)
Property Details
| MLS® Number | X9518792 |
| Property Type | Single Family |
| Neigbourhood | Rockland |
| Community Name | 606 - Town of Rockland |
| Parking Space Total | 3 |
Building
| Bathroom Total | 1 |
| Bedrooms Above Ground | 2 |
| Bedrooms Total | 2 |
| Basement Development | Unfinished |
| Basement Type | Crawl Space (unfinished) |
| Construction Style Attachment | Detached |
| Foundation Type | Block |
| Heating Fuel | Natural Gas |
| Heating Type | Forced Air |
| Stories Total | 2 |
| Type | House |
| Utility Water | Municipal Water |
Land
| Acreage | No |
| Sewer | Sanitary Sewer |
| Size Depth | 87 Ft |
| Size Frontage | 93 Ft ,6 In |
| Size Irregular | 93.56 X 87.08 Ft ; 0 |
| Size Total Text | 93.56 X 87.08 Ft ; 0 |
| Zoning Description | Residential |
Rooms
| Level | Type | Length | Width | Dimensions |
|---|---|---|---|---|
| Second Level | Bedroom | 4.8 m | 2.81 m | 4.8 m x 2.81 m |
| Second Level | Bedroom | 2.84 m | 2.56 m | 2.84 m x 2.56 m |
| Main Level | Living Room | 3.5 m | 3.09 m | 3.5 m x 3.09 m |
| Main Level | Kitchen | 3.88 m | 5.18 m | 3.88 m x 5.18 m |
Contact Us
Contact us for more information

Heather Berenbaum
Salesperson
www.heatherbbaum.com/
www.facebook.com/hberenbaum
www.linkedin.com/in/heatherberenbaum
700 Eagleson Road, Suite 105
Ottawa, Ontario K2M 2G9
(613) 663-2720
(613) 592-9701
www.hallmarkottawa.com/









