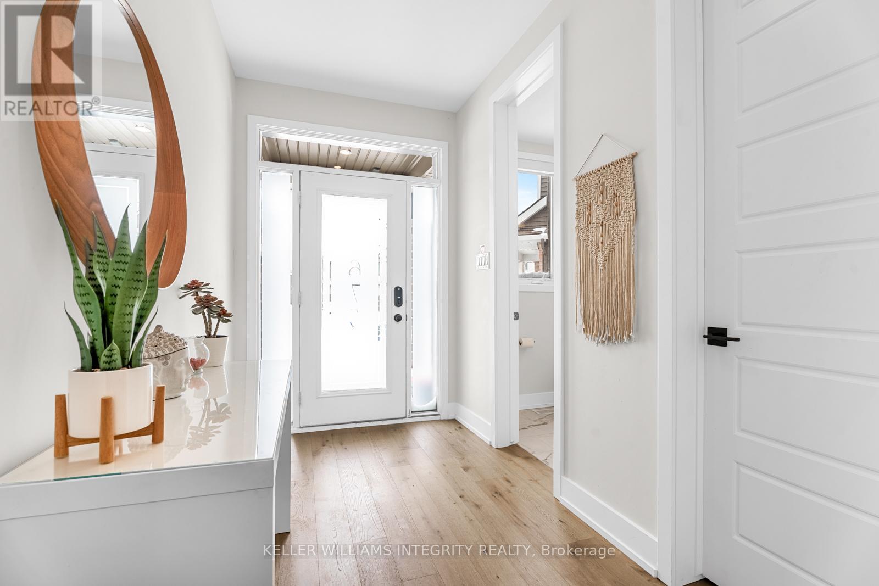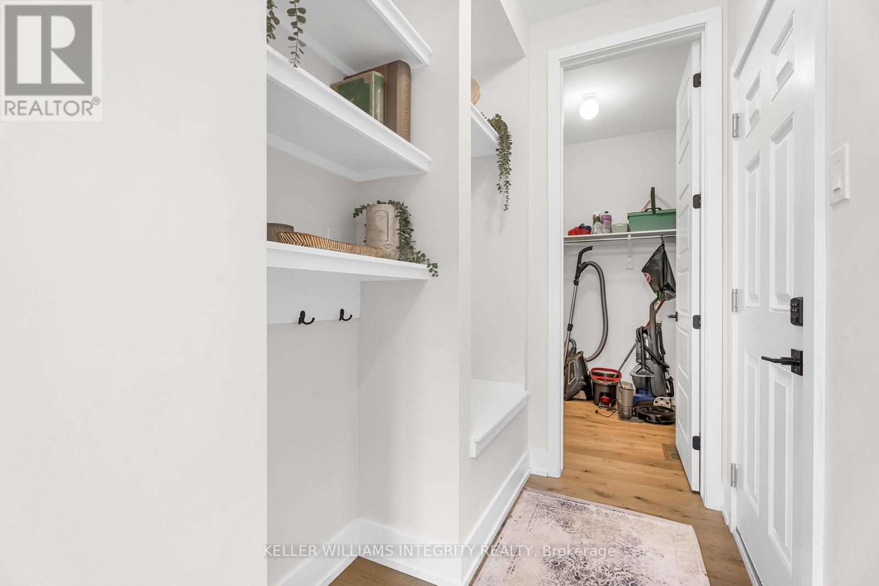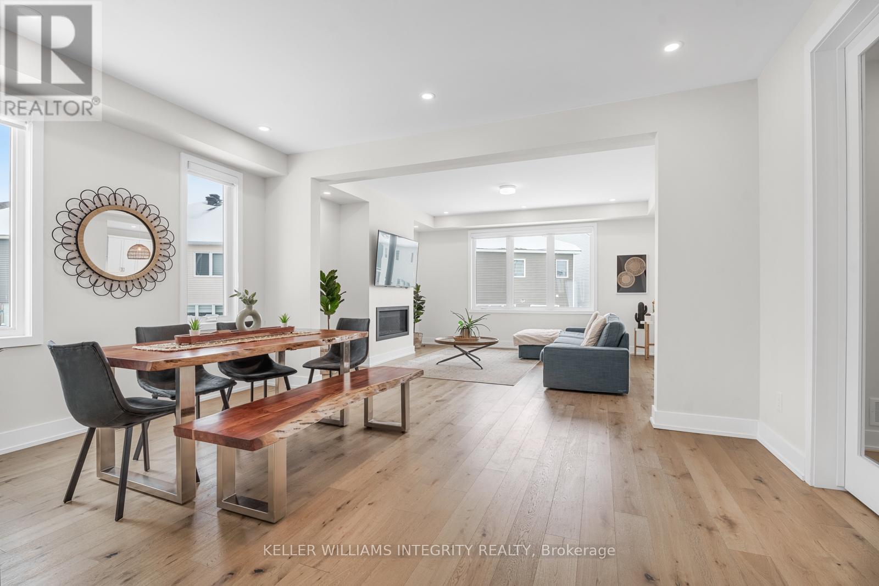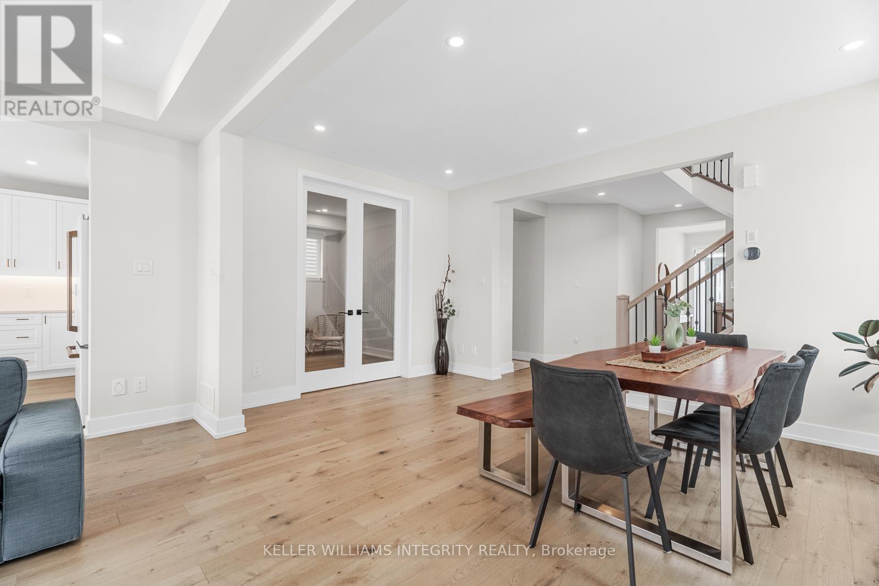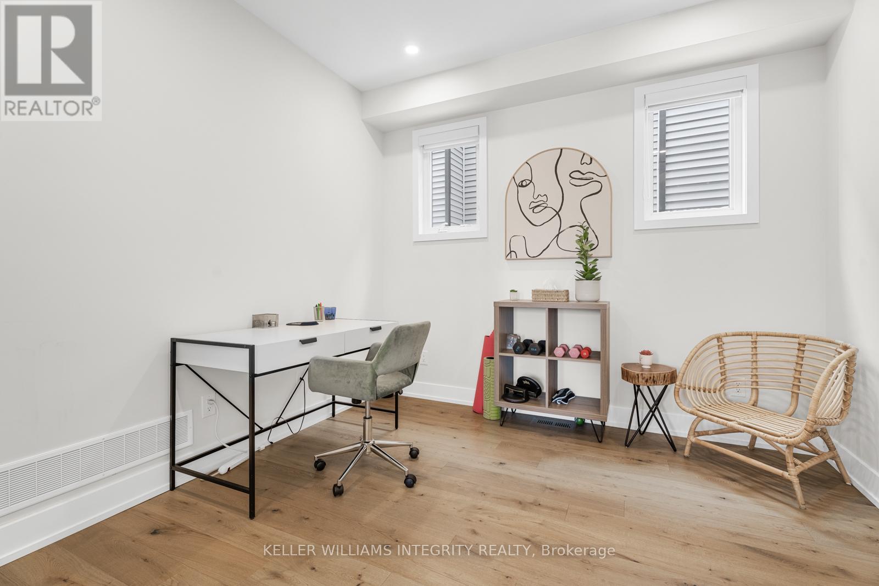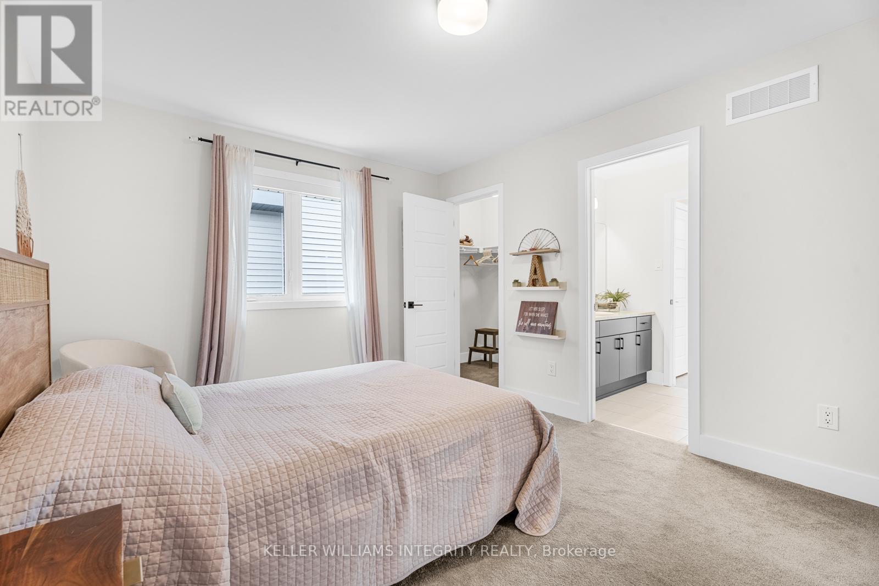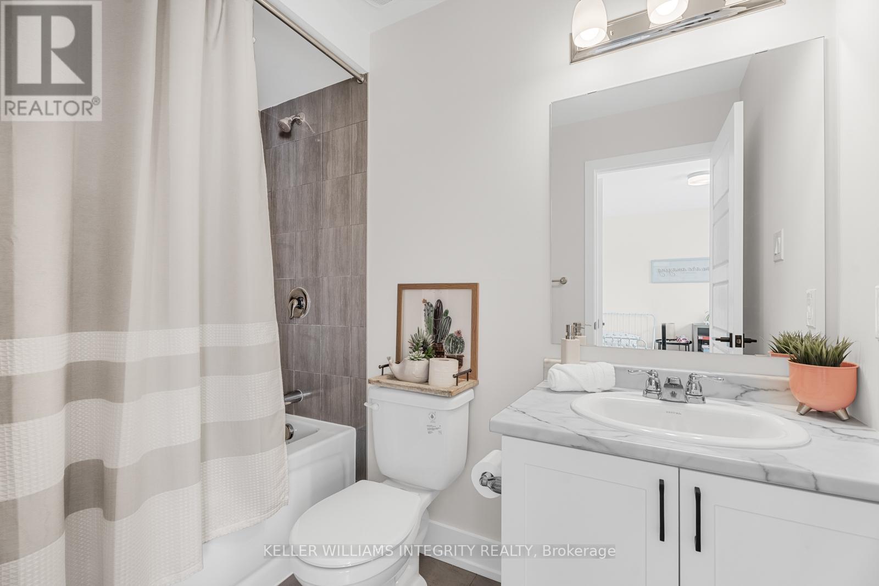675 Rye Grass Way Ottawa, Ontario K2J 6Z8
$1,149,880
SIMPLY STUNNING! Exquisitely Upgraded 4-Bedroom Detached Home on a Premium Pie-Shaped Lot in a Serene Cul-de-Sac! Experience unmatched sophistication in this 2022-built Mattamy Parkside model, meticulously upgraded to combine modern luxury, functionality, and warmth. Nestled in the heart of Halfmoon Bay, Barrhaven, this 4-bedroom, 3.5-bath home sits on a highly desirable pie-shaped corner lot within a peaceful cul-de-sac, offering exceptional privacy and an extended backyard complete with a new 7-ft PVC fence. Exceptional Upgrades Throughout! Gourmet Kitchen with a Custom Layout Designed for culinary enthusiasts, featuring quartz countertops, farmhouse sink, premium cabinetry, and state-of-the-art GE Cafe appliances with an extended warranty, Flawless Hardwood Flooring Beautifully laid across the main level and second-floor hallway, adding a seamless and elegant touch. Well-Appointed Second Floor Featuring spacious bedrooms, four walk-in closets, a laundry room, and three full bathrooms, all bathed in abundant natural light. Spa-Inspired Primary Ensuite A true retreat with a frameless glass shower and contemporary designer tilework Elegant Bathroom Finishes Upgraded countertops, vanity heights, and refined finishes throughout. Smart Home Features Google voice-activated & remote-controlled custom window coverings for modern convenience included for both floors. Fully Insulated, Modern Garage Enhanced for energy efficiency and year-round comfort. Prime Location in Halfmoon Bay! Enjoy the best of suburban living, surrounded by scenic parks, top-rated schools, and all major amenities, with convenient access to shopping, dining, and transit. Move-in ready! Dont miss this rare opportunity to own this exceptional home. Schedule your private tour today! Check out the 3D tour walk through in links (id:19720)
Property Details
| MLS® Number | X11971930 |
| Property Type | Single Family |
| Community Name | 7711 - Barrhaven - Half Moon Bay |
| Features | Cul-de-sac, Irregular Lot Size |
| Parking Space Total | 6 |
Building
| Bathroom Total | 4 |
| Bedrooms Above Ground | 4 |
| Bedrooms Total | 4 |
| Amenities | Fireplace(s) |
| Appliances | Garage Door Opener Remote(s), Range, Blinds, Dishwasher, Dryer, Garage Door Opener, Hood Fan, Refrigerator, Stove, Washer |
| Basement Type | Full |
| Construction Style Attachment | Detached |
| Cooling Type | Central Air Conditioning |
| Exterior Finish | Brick, Aluminum Siding |
| Fireplace Present | Yes |
| Fireplace Total | 1 |
| Foundation Type | Concrete |
| Half Bath Total | 1 |
| Heating Fuel | Natural Gas |
| Heating Type | Forced Air |
| Stories Total | 2 |
| Type | House |
| Utility Water | Municipal Water |
Parking
| Attached Garage | |
| Garage | |
| Inside Entry |
Land
| Acreage | No |
| Fence Type | Fenced Yard |
| Landscape Features | Landscaped |
| Sewer | Sanitary Sewer |
| Size Frontage | 8.09 M |
| Size Irregular | 8.09 M |
| Size Total Text | 8.09 M |
Rooms
| Level | Type | Length | Width | Dimensions |
|---|---|---|---|---|
| Second Level | Primary Bedroom | 4.28 m | 4.2 m | 4.28 m x 4.2 m |
| Second Level | Bedroom | 4.39 m | 3.08 m | 4.39 m x 3.08 m |
| Second Level | Bedroom | 4.27 m | 3.35 m | 4.27 m x 3.35 m |
| Second Level | Bedroom | 3.66 m | 3.08 m | 3.66 m x 3.08 m |
| Second Level | Laundry Room | Measurements not available | ||
| Main Level | Living Room | 4.88 m | 4.27 m | 4.88 m x 4.27 m |
| Main Level | Dining Room | 4.88 m | 3.14 m | 4.88 m x 3.14 m |
| Main Level | Kitchen | 3.78 m | 2.56 m | 3.78 m x 2.56 m |
| Main Level | Den | 3.17 m | 3.23 m | 3.17 m x 3.23 m |
Utilities
| Sewer | Installed |
https://www.realtor.ca/real-estate/27913176/675-rye-grass-way-ottawa-7711-barrhaven-half-moon-bay
Interested?
Contact us for more information
Sorin Vaduva
Salesperson
www.soldbysorin.com/
www.facebook.com/sorinvaduvarealestate/?view_public_for=454552527991868

2148 Carling Ave., Units 5 & 6
Ottawa, Ontario K2A 1H1
(613) 829-1818

Luis Vargas
Salesperson
www.vrealestateottawa.com/

2148 Carling Ave., Units 5 & 6
Ottawa, Ontario K2A 1H1
(613) 829-1818

Hesam Azimi
Salesperson
www.realtorinottawa.com/

2148 Carling Ave., Units 5 & 6
Ottawa, Ontario K2A 1H1
(613) 829-1818






