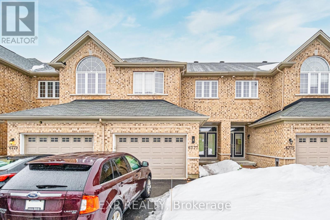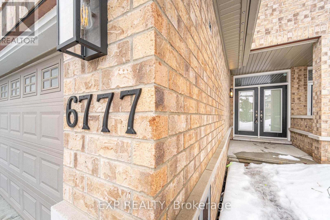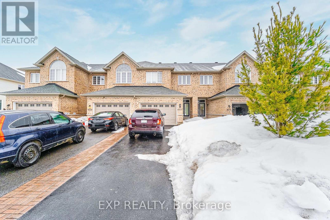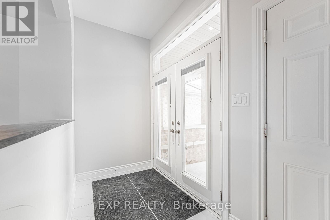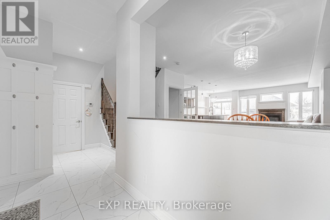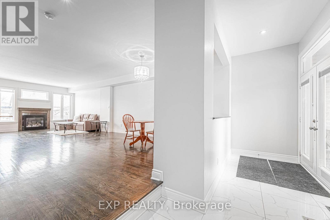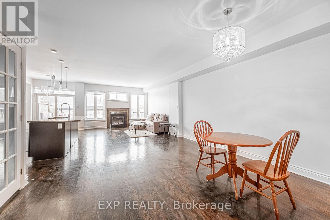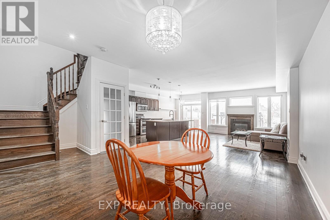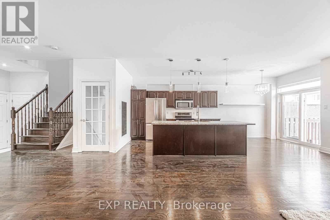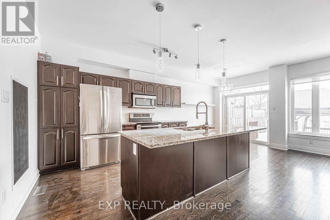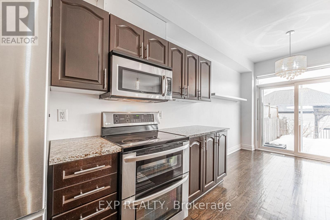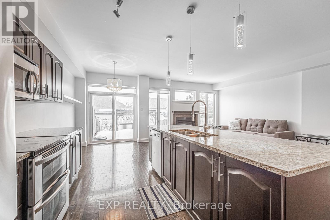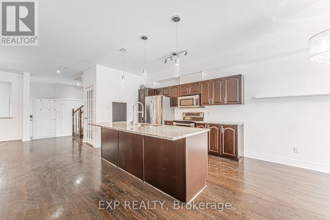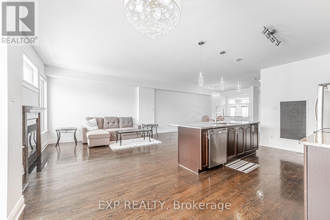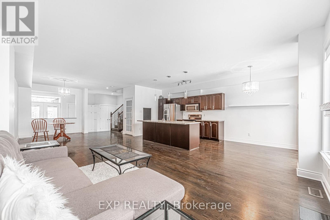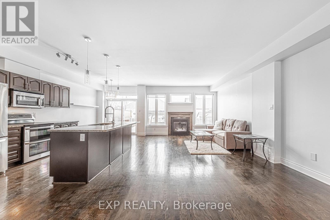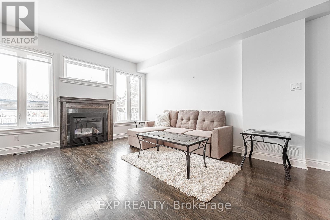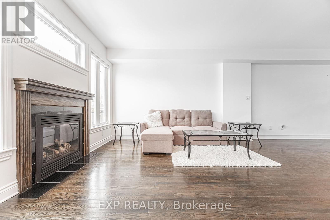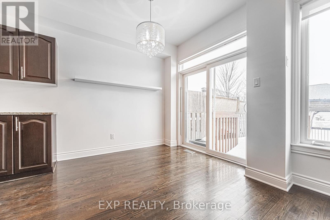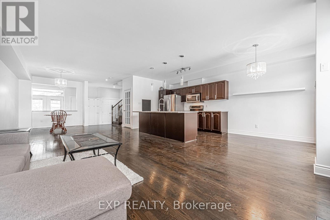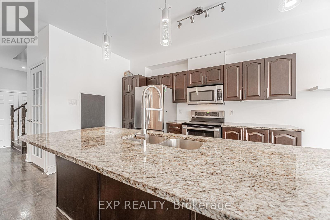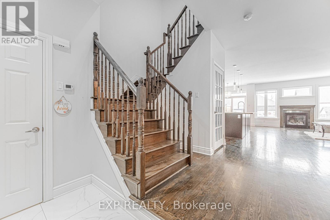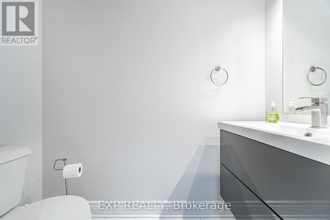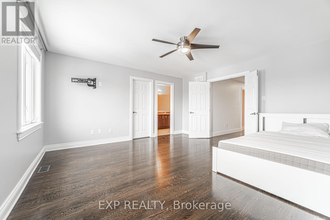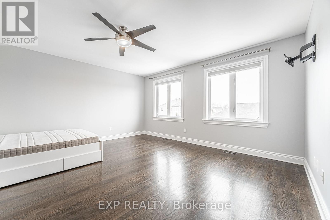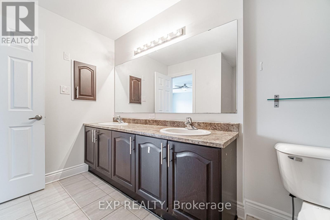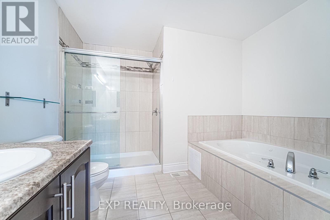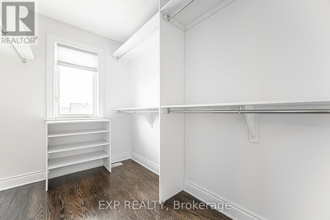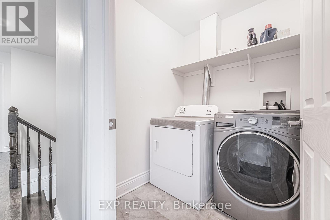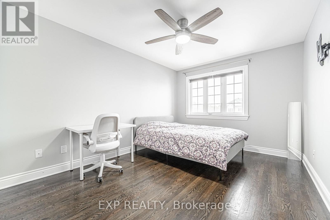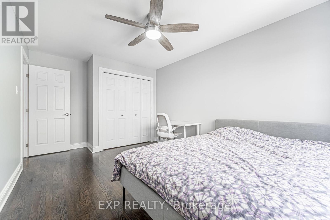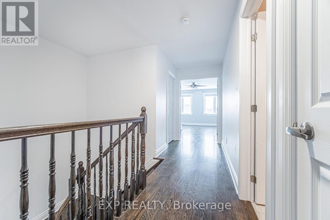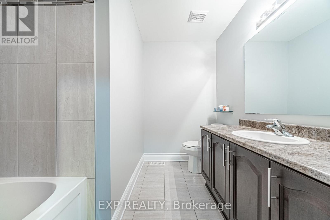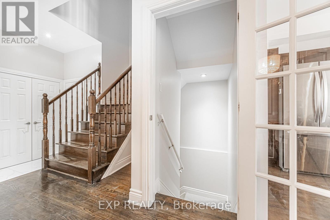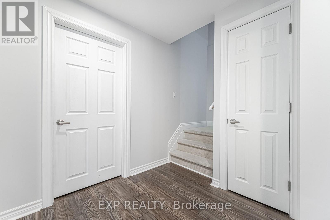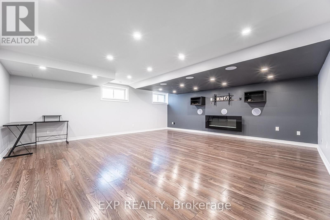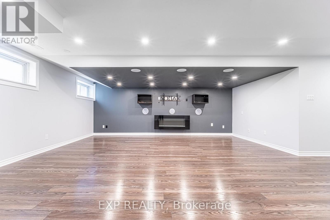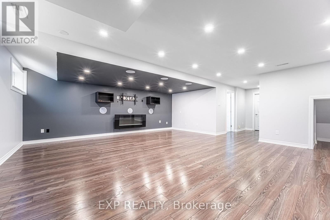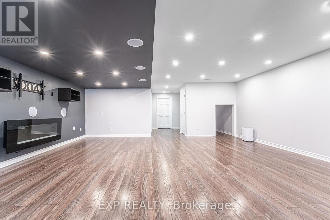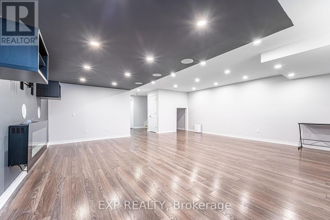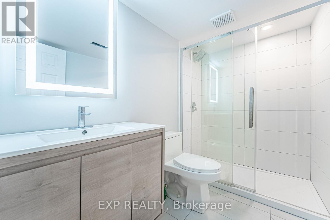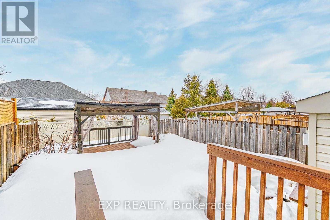6777 Breanna Cardill Street Ottawa, Ontario K4P 0C1
$699,900
SPACIOUS & MODERN 3 BEDROOM + 3.5 BATH TOWNHOME IN FAMILY-FRIENDLY GREELY! This beautifully maintained home offers a bright and functional layout with stylish upgrades throughout, perfect for families or first-time buyers looking for space to grow. From the moment you step through the double-door entry, you're welcomed into an airy open-concept main floor with smooth ceilings, modern light fixtures, and rich hardwood flooring. The living room features a cozy gas fireplace and flows seamlessly into the separate dining area ideal for hosting guests or enjoying family dinners. The chef-inspired kitchen is complete with granite countertops, stainless steel appliances, a breakfast bar island, and a sunny eating area with patio doors leading to the private, fully fenced backyard. Upstairs, the spacious primary suite boasts a large walk-in closet and a luxurious 5-piece ensuite with double vanity, soaker tub, and glass shower. Two additional generous bedrooms, a full bath, and a convenient second-floor laundry room complete this level. The fully finished lower level offers incredible bonus space with a large rec. room featuring pot lights, built-in sound, an electric fireplace, a full bath, and two separate storage rooms perfect for a home gym, playroom, or media room. Enjoy warm summer days in the backyard oasis with an expansive deck and gazebo, ideal for relaxing or entertaining. The oversized single garage with inside entry adds everyday convenience. Located in a welcoming, family-oriented community close to schools, parks, and amenities home is a must-see! 24 hour irrevocable on all offers. (id:19720)
Property Details
| MLS® Number | X12078841 |
| Property Type | Single Family |
| Community Name | 1601 - Greely |
| Parking Space Total | 4 |
Building
| Bathroom Total | 4 |
| Bedrooms Above Ground | 3 |
| Bedrooms Total | 3 |
| Amenities | Fireplace(s) |
| Appliances | Dishwasher, Dryer, Hood Fan, Microwave, Stove, Washer, Refrigerator |
| Basement Development | Finished |
| Basement Type | Full (finished) |
| Construction Style Attachment | Attached |
| Cooling Type | Central Air Conditioning |
| Exterior Finish | Brick |
| Fireplace Present | Yes |
| Fireplace Total | 2 |
| Foundation Type | Concrete |
| Half Bath Total | 1 |
| Heating Fuel | Natural Gas |
| Heating Type | Forced Air |
| Stories Total | 2 |
| Size Interior | 2,000 - 2,500 Ft2 |
| Type | Row / Townhouse |
| Utility Water | Municipal Water |
Parking
| Attached Garage | |
| Garage | |
| Inside Entry |
Land
| Acreage | No |
| Sewer | Sanitary Sewer |
| Size Depth | 128.87 M |
| Size Frontage | 22.67 M |
| Size Irregular | 22.7 X 128.9 M |
| Size Total Text | 22.7 X 128.9 M |
Rooms
| Level | Type | Length | Width | Dimensions |
|---|---|---|---|---|
| Second Level | Bathroom | Measurements not available | ||
| Second Level | Bedroom | 3.98 m | 3.4 m | 3.98 m x 3.4 m |
| Second Level | Laundry Room | Measurements not available | ||
| Second Level | Primary Bedroom | 4.64 m | 4.64 m | 4.64 m x 4.64 m |
| Second Level | Bathroom | Measurements not available | ||
| Second Level | Other | 2.15 m | 1.42 m | 2.15 m x 1.42 m |
| Second Level | Bedroom | 4.82 m | 3.07 m | 4.82 m x 3.07 m |
| Lower Level | Recreational, Games Room | Measurements not available | ||
| Lower Level | Bathroom | Measurements not available | ||
| Lower Level | Other | Measurements not available | ||
| Main Level | Living Room | 6.42 m | 3.75 m | 6.42 m x 3.75 m |
| Main Level | Dining Room | 4.36 m | 3.53 m | 4.36 m x 3.53 m |
| Main Level | Kitchen | 3.73 m | 2.89 m | 3.73 m x 2.89 m |
| Main Level | Dining Room | 2.89 m | 2.59 m | 2.89 m x 2.59 m |
| Main Level | Foyer | Measurements not available | ||
| Main Level | Bathroom | Measurements not available |
https://www.realtor.ca/real-estate/28158960/6777-breanna-cardill-street-ottawa-1601-greely
Contact Us
Contact us for more information

Megan Stagg
Salesperson
[email protected]/
343 Preston Street, 11th Floor
Ottawa, Ontario K1S 1N4
(866) 530-7737
(647) 849-3180


