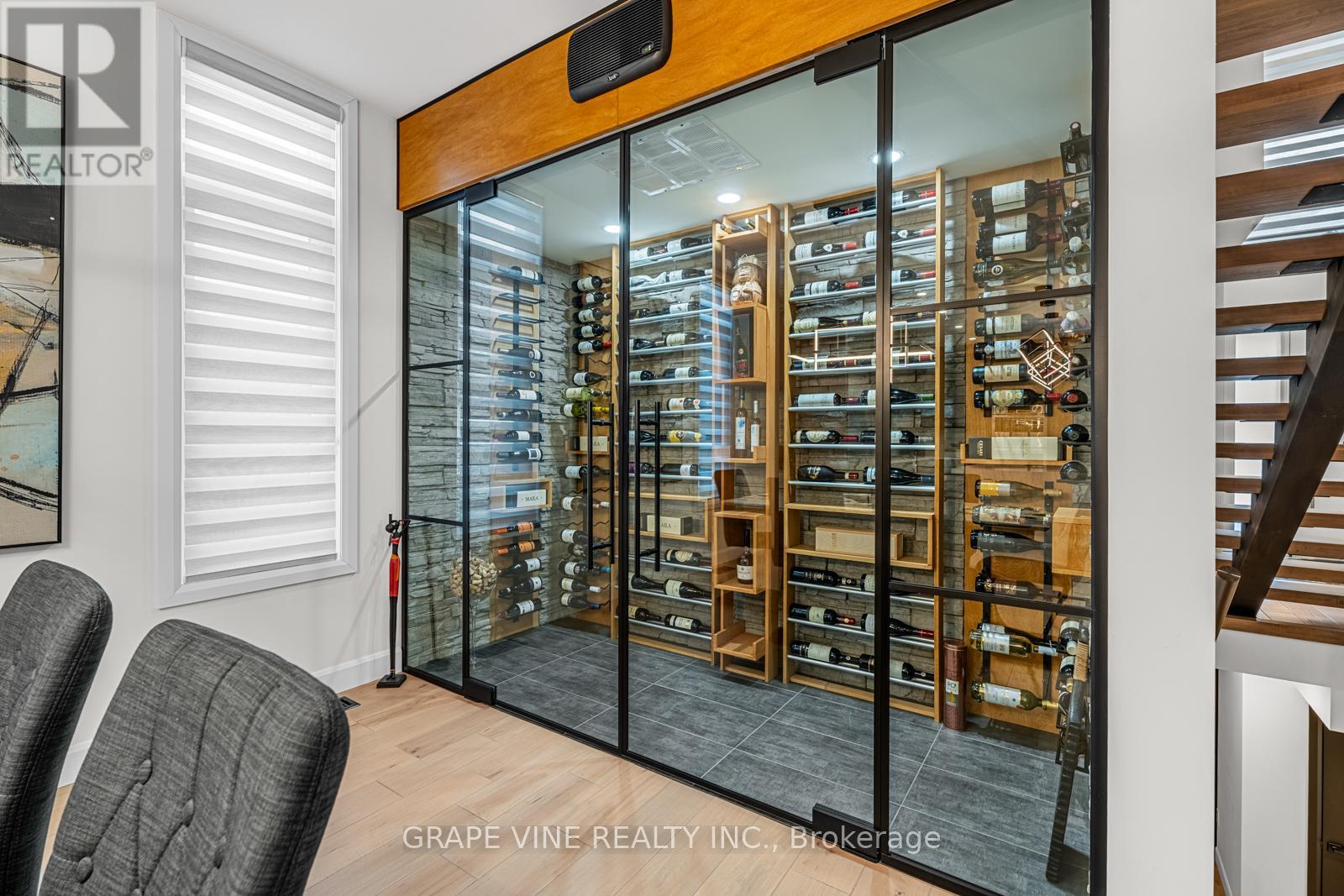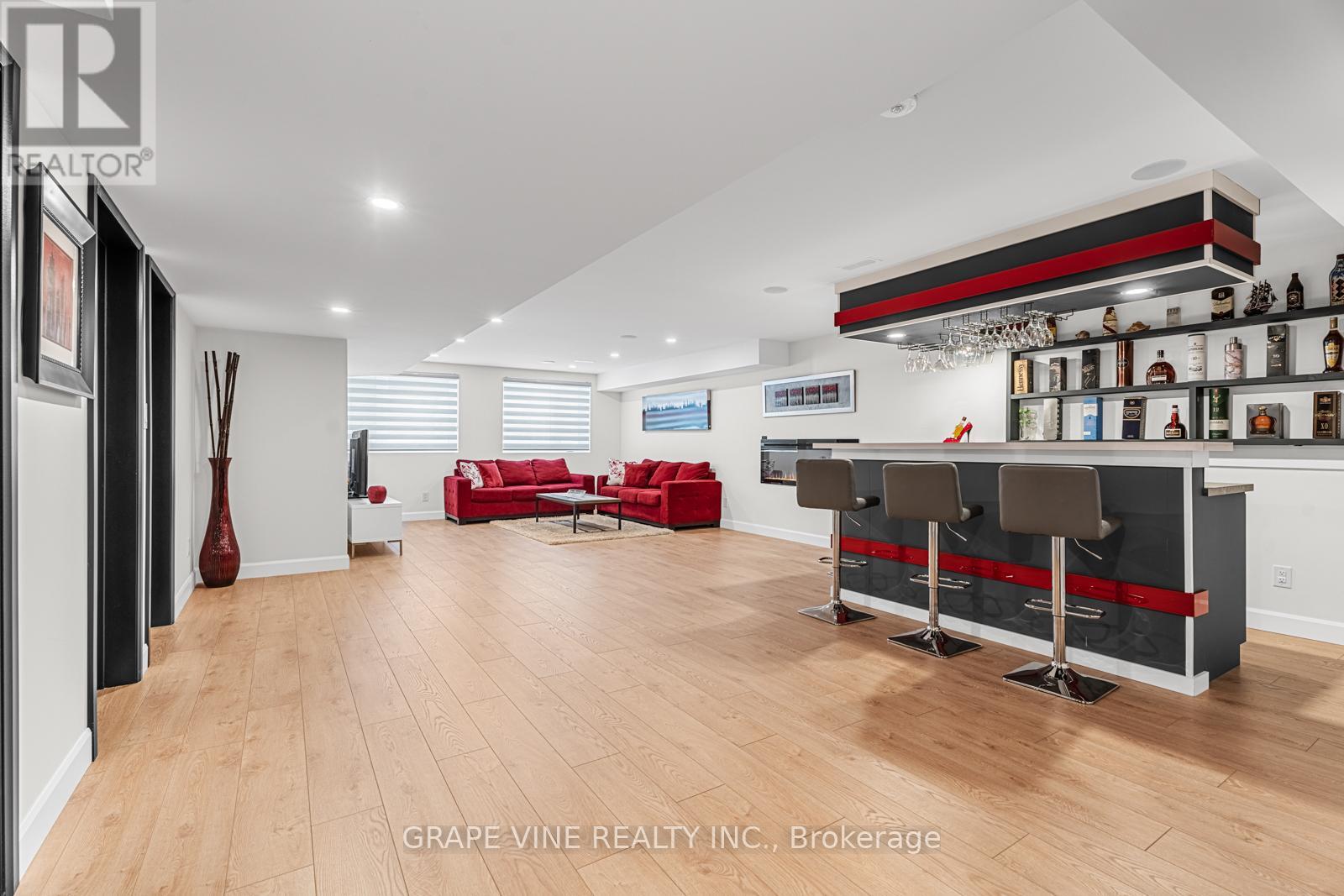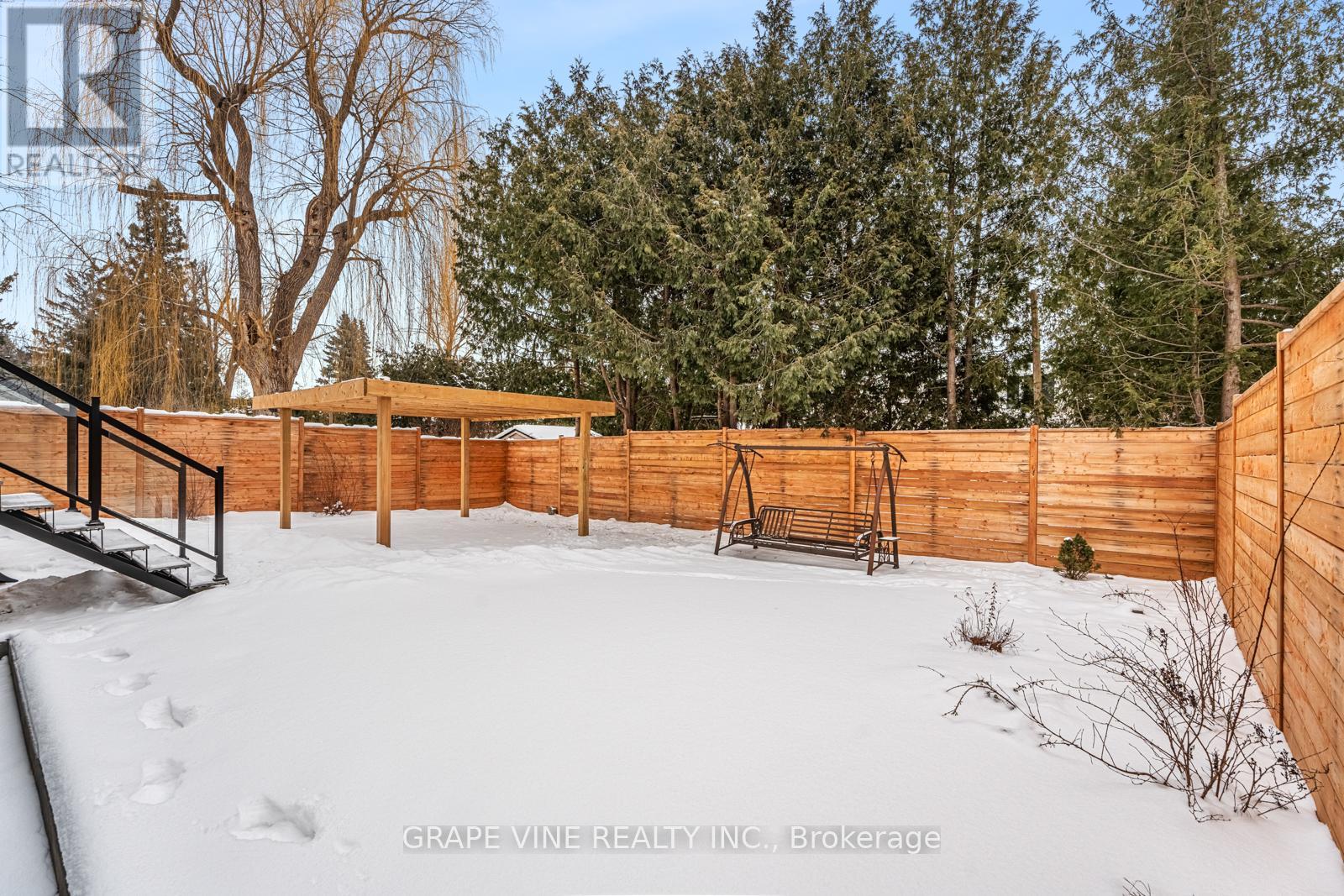679 Broadview Avenue Ottawa, Ontario K2A 2L9
$2,799,900
Nestled in the heart of McKellar Park, this modern home effortlessly blends style and comfort. The spacious foyer, with its soaring double-height ceiling, sets an inviting tone. The open-concept layout includes the living room, dining area and kitchen. A sleek gas fireplace anchors the living room, while the dining area provides ample space for entertaining. The kitchen is a chef's dream, with custom cabinetry, high-end appliances, and a stunning quartz island with a waterfall edge and seating. A standout feature of the home is the wine room, thoughtfully placed as a focal point in the open living space boasting beautiful hardwood throughout. The four bedrooms offer both comfort and elegance, with the primary suite featuring a walk-in closet and a luxurious spa-inspired ensuite. The secondary bedrooms share two well-appointed bathrooms. The finished basement is a flexible space, currently used as a family room with a wet bar, along with a guest bedroom and bathroom. Located just a short walk from Westboro Village and top-rated schools. Don't miss out on this incredible home! (id:19720)
Property Details
| MLS® Number | X11972346 |
| Property Type | Single Family |
| Community Name | 5105 - Laurentianview |
| Parking Space Total | 5 |
Building
| Bathroom Total | 4 |
| Bedrooms Above Ground | 4 |
| Bedrooms Below Ground | 2 |
| Bedrooms Total | 6 |
| Amenities | Fireplace(s) |
| Appliances | Blinds, Dishwasher, Dryer, Microwave, Oven, Refrigerator, Washer |
| Basement Development | Finished |
| Basement Type | N/a (finished) |
| Construction Style Attachment | Detached |
| Cooling Type | Central Air Conditioning |
| Exterior Finish | Wood, Stone |
| Fireplace Present | Yes |
| Fireplace Total | 2 |
| Foundation Type | Poured Concrete |
| Half Bath Total | 1 |
| Heating Fuel | Natural Gas |
| Heating Type | Forced Air |
| Stories Total | 2 |
| Type | House |
| Utility Water | Municipal Water |
Parking
| Attached Garage | |
| Garage |
Land
| Acreage | No |
| Sewer | Sanitary Sewer |
| Size Depth | 110 Ft ,4 In |
| Size Frontage | 48 Ft ,6 In |
| Size Irregular | 48.53 X 110.35 Ft |
| Size Total Text | 48.53 X 110.35 Ft |
Rooms
| Level | Type | Length | Width | Dimensions |
|---|---|---|---|---|
| Second Level | Primary Bedroom | 7.33 m | 5.32 m | 7.33 m x 5.32 m |
| Second Level | Bedroom 2 | 3.19 m | 3.02 m | 3.19 m x 3.02 m |
| Second Level | Bedroom 3 | 4.58 m | 3.32 m | 4.58 m x 3.32 m |
| Second Level | Bedroom 4 | Measurements not available | ||
| Main Level | Living Room | 6.56 m | 3.02 m | 6.56 m x 3.02 m |
| Main Level | Kitchen | 5.57 m | 4.44 m | 5.57 m x 4.44 m |
| Main Level | Dining Room | 5.57 m | 4.87 m | 5.57 m x 4.87 m |
| Main Level | Den | 5.39 m | 5.55 m | 5.39 m x 5.55 m |
| Main Level | Foyer | 6.56 m | 3.02 m | 6.56 m x 3.02 m |
https://www.realtor.ca/real-estate/27914039/679-broadview-avenue-ottawa-5105-laurentianview
Interested?
Contact us for more information
Kent Johnston
Salesperson

48 Cinnabar Way
Ottawa, Ontario K2S 1Y6
(613) 829-1000
(613) 695-9088









































