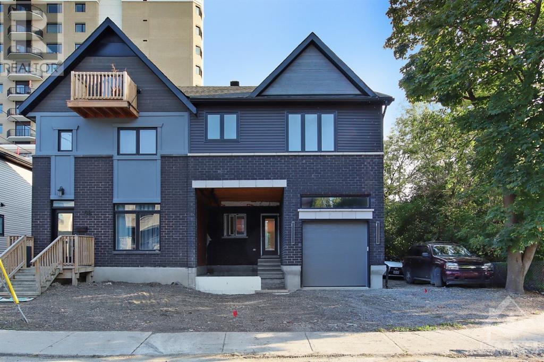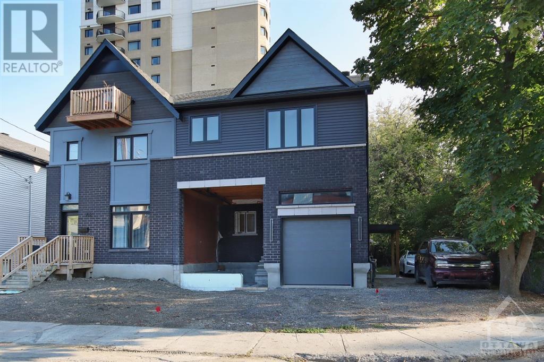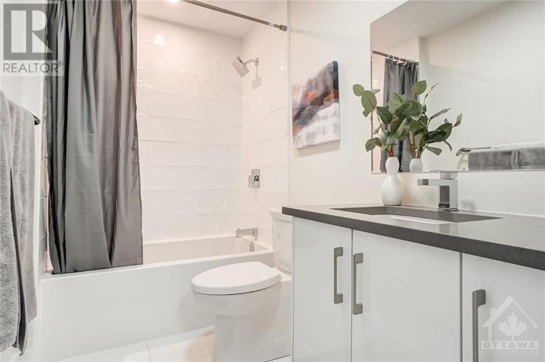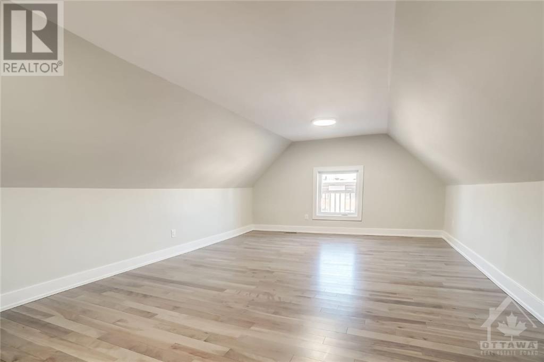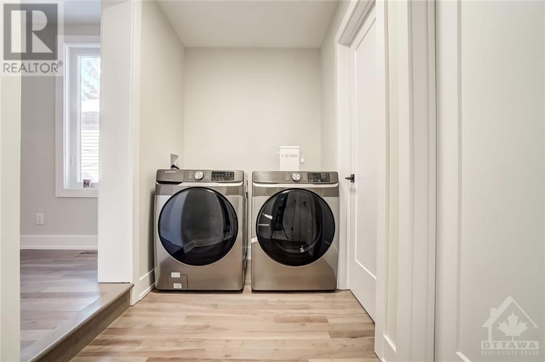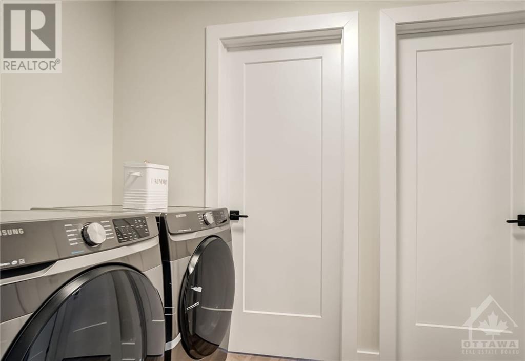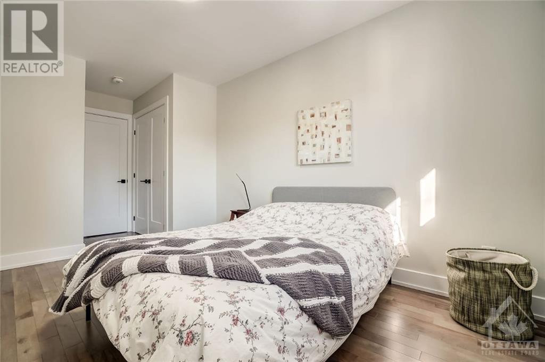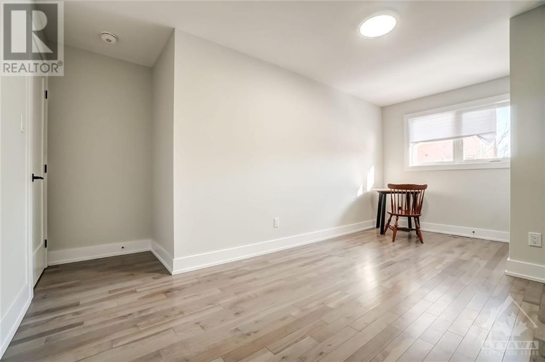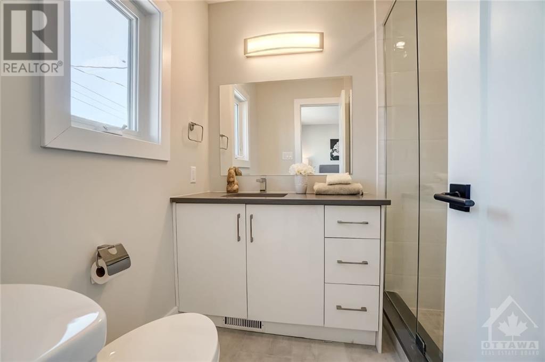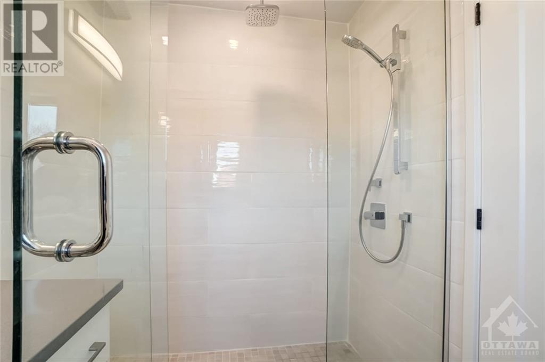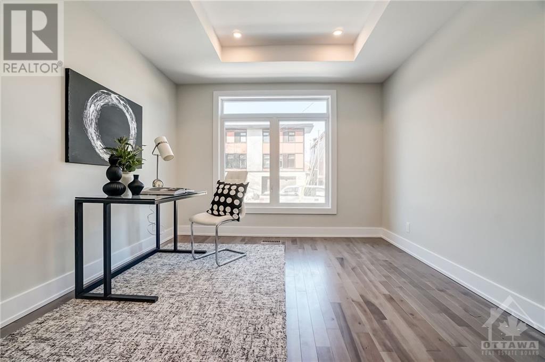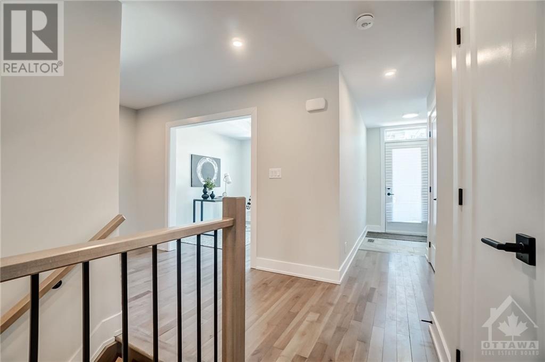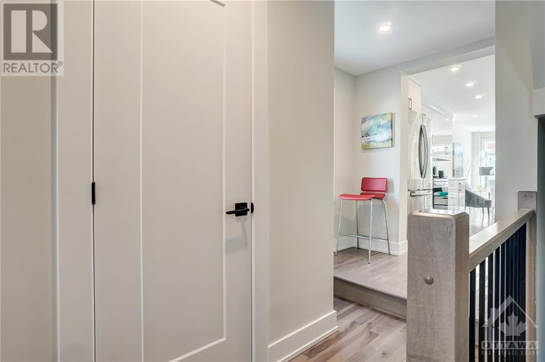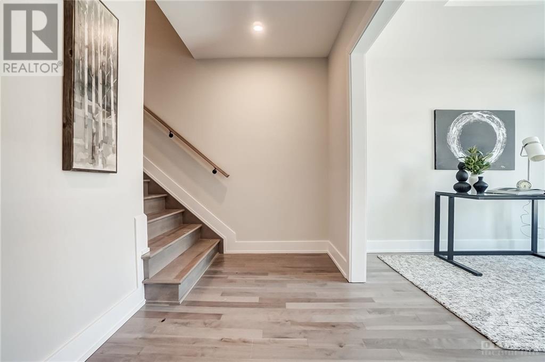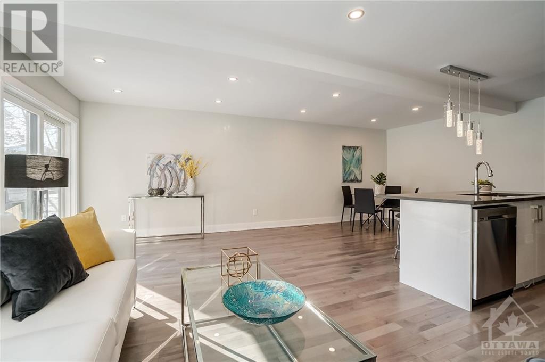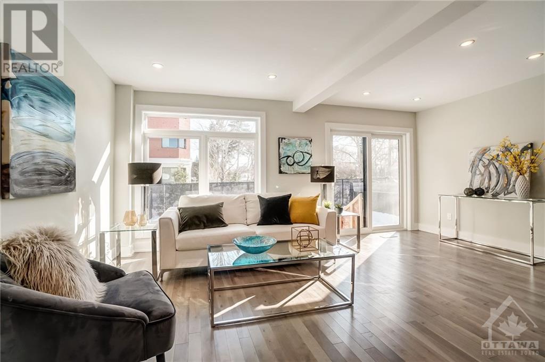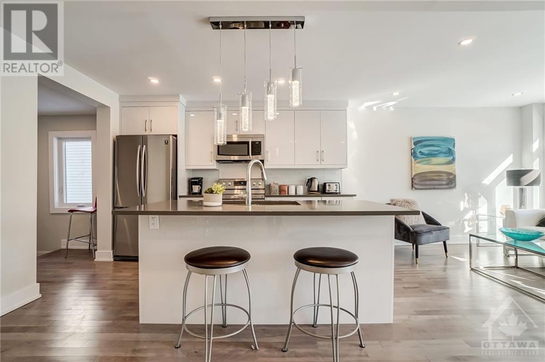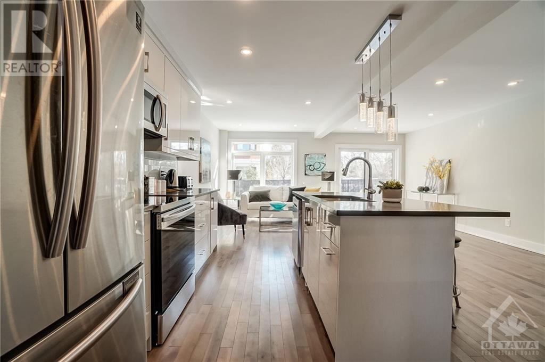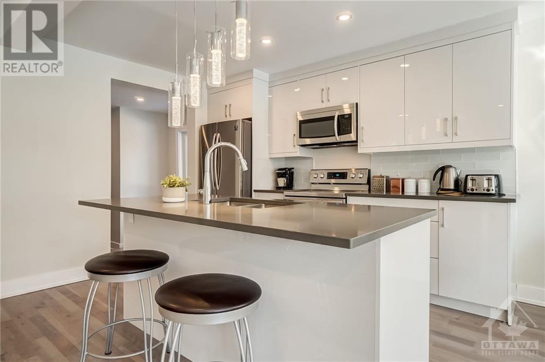68 Prince Albert Street Overbook - Castleheights And Area (3502 - Overbrook/castle Heights), Ontario K1K 2A1
$799,900
Welcome to 68 Prince Albert, conveniently located in a cul de sac in the upcoming neighborhood of Overbrook. A fully revamped semi detached w/ high end finishes throughout the home including hardwood, ceramic tile flooring and modern bathrooms. This stylish and contemporary design has a unique floorplan featuring a light filled open concept design. The kitchen boasts beautiful quartz counters, central island, new S/S appliances and is open to living/dining room with access to backyard. The wide hardwood staircase leads you to the 2nd level to the principal bedroom w/ walk-in closet & 3 pc ensuite. The second level is completed w/ 2 additional bedrooms, full bath and a laundry room. The 3rd level contains a large den, (currently used as a yoga room). A fully finished basement completes this beautiful home. Neighborhood contains numerous newly built homes, close to LRT, Shopping, Rideau Tennis Club & downtown., Flooring: Hardwood, Flooring: Ceramic, Flooring: Carpet Wall To Wall (id:19720)
Property Details
| MLS® Number | X9515511 |
| Property Type | Single Family |
| Neigbourhood | Overbrook |
| Community Name | 3502 - Overbrook/Castle Heights |
| Parking Space Total | 2 |
Building
| Bathroom Total | 3 |
| Bedrooms Above Ground | 3 |
| Bedrooms Total | 3 |
| Amenities | Fireplace(s) |
| Basement Development | Partially Finished |
| Basement Type | Full (partially Finished) |
| Construction Style Attachment | Semi-detached |
| Cooling Type | Central Air Conditioning |
| Exterior Finish | Brick, Vinyl Siding |
| Foundation Type | Concrete |
| Heating Fuel | Natural Gas |
| Heating Type | Forced Air |
| Stories Total | 3 |
| Type | House |
| Utility Water | Municipal Water |
Land
| Acreage | No |
| Sewer | Sanitary Sewer |
| Size Depth | 94 Ft |
| Size Frontage | 22 Ft |
| Size Irregular | 22.08 X 94.01 Ft ; 0 |
| Size Total Text | 22.08 X 94.01 Ft ; 0 |
| Zoning Description | R3h |
Rooms
| Level | Type | Length | Width | Dimensions |
|---|---|---|---|---|
| Second Level | Bedroom | 4.77 m | 3.75 m | 4.77 m x 3.75 m |
| Second Level | Bathroom | 1.8 m | 2.23 m | 1.8 m x 2.23 m |
| Second Level | Bathroom | 2.87 m | 1.49 m | 2.87 m x 1.49 m |
| Second Level | Bedroom | 3.93 m | 2.94 m | 3.93 m x 2.94 m |
| Second Level | Primary Bedroom | 3.75 m | 3.2 m | 3.75 m x 3.2 m |
| Third Level | Den | 7.44 m | 3.17 m | 7.44 m x 3.17 m |
| Basement | Living Room | 5.3 m | 4.59 m | 5.3 m x 4.59 m |
| Main Level | Family Room | 5.35 m | 3.37 m | 5.35 m x 3.37 m |
| Main Level | Dining Room | 2.99 m | 3.37 m | 2.99 m x 3.37 m |
| Main Level | Office | 3.2 m | 3.2 m | 3.2 m x 3.2 m |
| Main Level | Bathroom | 1.8 m | 0.76 m | 1.8 m x 0.76 m |
| Main Level | Kitchen | 3.73 m | 2.76 m | 3.73 m x 2.76 m |
Interested?
Contact us for more information

Jules Mathieu
Salesperson

2148 Carling Ave., Units 5 & 6
Ottawa, Ontario K2A 1H1
(613) 829-1818


