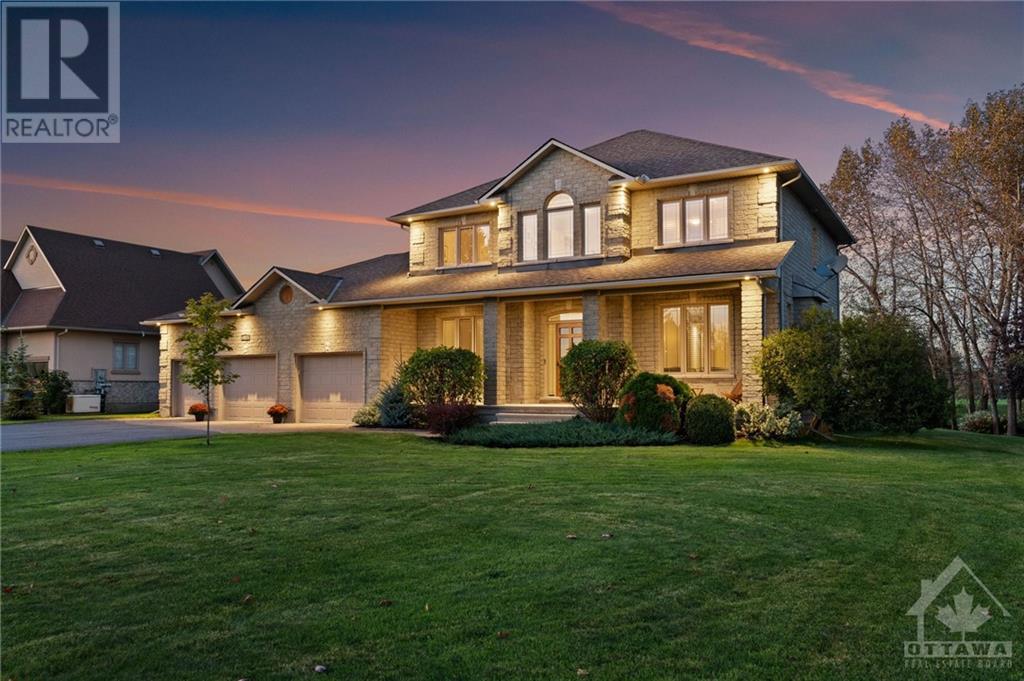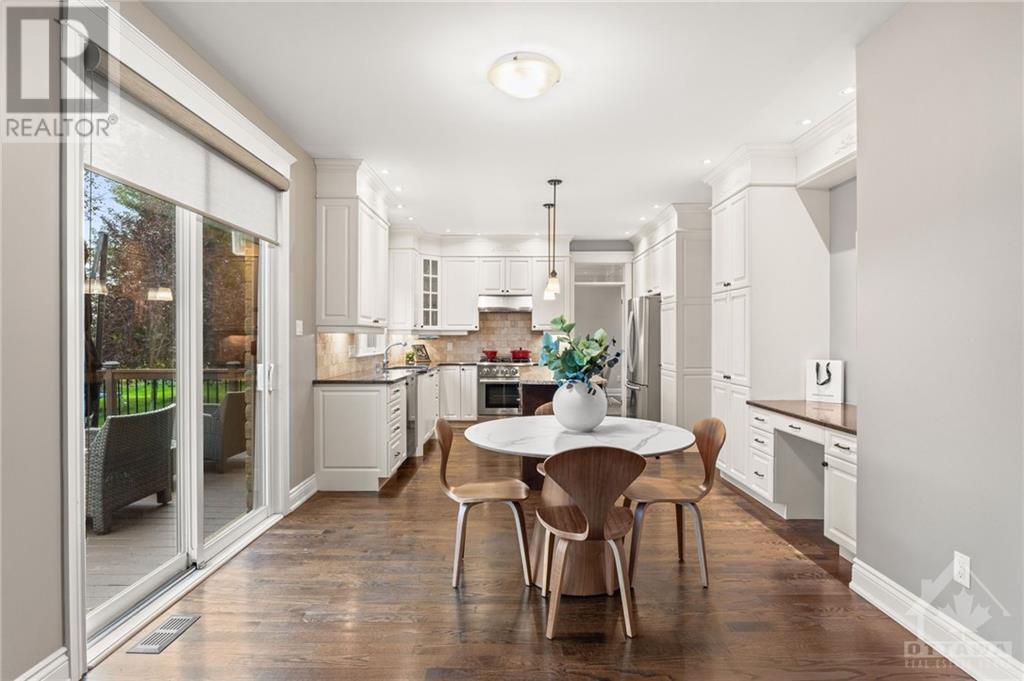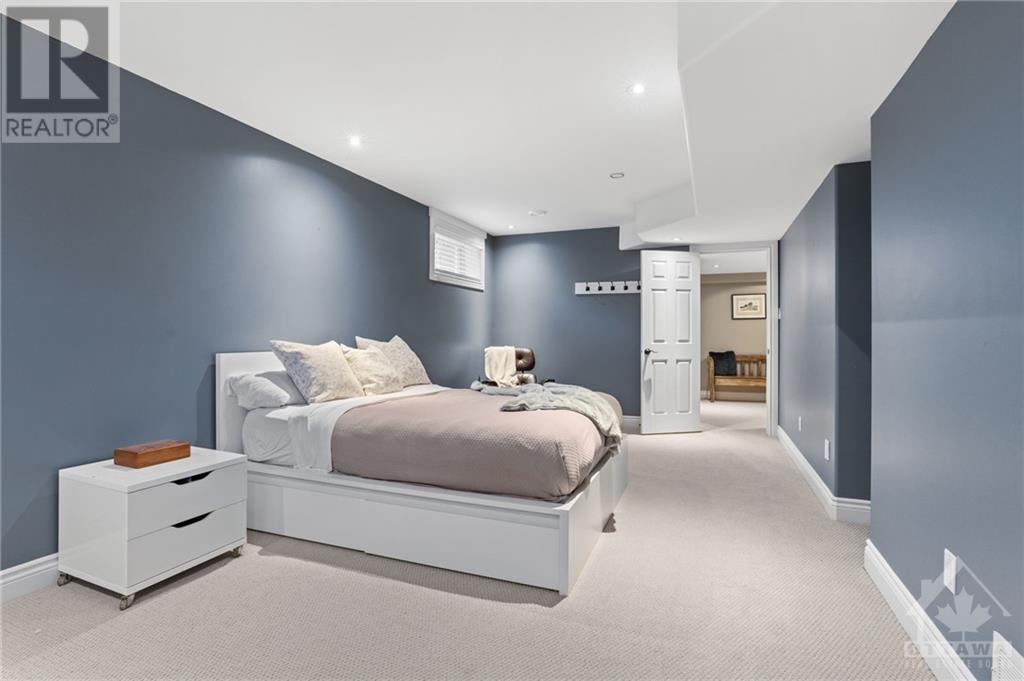6808 Suncrest Drive Ottawa, Ontario K4P 0B2
$1,825,000
Flooring: Tile, This stunning waterfront gem is your dream come true! With your own private sandy beach & just 20 minutes from downtown Ottawa, this home offers 2 main floor offices—one w a serene water view. The heart of the home is an expansive kitchen that flows seamlessly into a spacious family room, where an opulent stone fireplace awaits. Large windows stretch across the rear, offering breathtaking beachfront vistas that flood the space w natural light. For those special gatherings, there’s a separate dining room paired w a formal living room. Retreat to the luxurious primary suite w double doors, a walk-in closet & an ensuite that boasts a double-sided fireplace, all sharing the same waterfront view. The fully finished basement offers a large family room w a gas fireplace, an extra bedroom & convenient garage access. Located in a vibrant neighborhood w a mix of professionals, you’ll also enjoy access to a community pool & tennis court. This isn’t just a home; it’s a lifestyle waiting for you!, Flooring: Hardwood, Flooring: Carpet Wall To Wall (id:19720)
Property Details
| MLS® Number | X9523015 |
| Property Type | Single Family |
| Neigbourhood | Greely, Woodstream |
| Community Name | 1601 - Greely |
| Amenities Near By | Park, Beach |
| Parking Space Total | 10 |
| Structure | Deck |
| Water Front Type | Waterfront |
Building
| Bathroom Total | 5 |
| Bedrooms Above Ground | 4 |
| Bedrooms Below Ground | 1 |
| Bedrooms Total | 5 |
| Amenities | Fireplace(s) |
| Appliances | Water Treatment, Dishwasher, Dryer, Hood Fan, Microwave, Refrigerator, Stove, Washer |
| Basement Development | Finished |
| Basement Type | Full (finished) |
| Construction Style Attachment | Detached |
| Cooling Type | Central Air Conditioning |
| Exterior Finish | Brick |
| Fireplace Present | Yes |
| Fireplace Total | 4 |
| Foundation Type | Concrete |
| Heating Fuel | Natural Gas |
| Heating Type | Forced Air |
| Stories Total | 2 |
| Type | House |
Parking
| Attached Garage | |
| Inside Entry |
Land
| Acreage | No |
| Land Amenities | Park, Beach |
| Sewer | Septic System |
| Size Depth | 215 Ft ,2 In |
| Size Frontage | 99 Ft ,7 In |
| Size Irregular | 99.66 X 215.22 Ft ; 0 |
| Size Total Text | 99.66 X 215.22 Ft ; 0 |
| Zoning Description | Residential |
Rooms
| Level | Type | Length | Width | Dimensions |
|---|---|---|---|---|
| Second Level | Bedroom | 3.55 m | 2.69 m | 3.55 m x 2.69 m |
| Second Level | Bathroom | 3.35 m | 2.69 m | 3.35 m x 2.69 m |
| Second Level | Bathroom | 3.04 m | 1.47 m | 3.04 m x 1.47 m |
| Second Level | Primary Bedroom | 6.52 m | 4.03 m | 6.52 m x 4.03 m |
| Second Level | Bedroom | 3.2 m | 2.99 m | 3.2 m x 2.99 m |
| Second Level | Bedroom | 3.58 m | 3.55 m | 3.58 m x 3.55 m |
| Lower Level | Bathroom | 1.52 m | 1.42 m | 1.52 m x 1.42 m |
| Lower Level | Games Room | 6.29 m | 5.51 m | 6.29 m x 5.51 m |
| Lower Level | Bedroom | 6.47 m | 3.37 m | 6.47 m x 3.37 m |
| Lower Level | Recreational, Games Room | 12.75 m | 4.52 m | 12.75 m x 4.52 m |
| Main Level | Living Room | 5.28 m | 3.4 m | 5.28 m x 3.4 m |
| Main Level | Office | 4.57 m | 3.96 m | 4.57 m x 3.96 m |
| Main Level | Dining Room | 4.19 m | 3.4 m | 4.19 m x 3.4 m |
| Main Level | Kitchen | 6.93 m | 4.03 m | 6.93 m x 4.03 m |
| Main Level | Den | 3.5 m | 2.94 m | 3.5 m x 2.94 m |
| Main Level | Family Room | 7.18 m | 4.57 m | 7.18 m x 4.57 m |
Utilities
| Natural Gas Available | Available |
https://www.realtor.ca/real-estate/27485528/6808-suncrest-drive-ottawa-1601-greely
Interested?
Contact us for more information

Christopher Lacharity
Salesperson
www.chrislacharity.com/
5582 Manotick Main Street
Ottawa, Ontario K4M 1E2
(613) 695-6065
(613) 695-6462
ottawacentral.evrealestate.com/

































