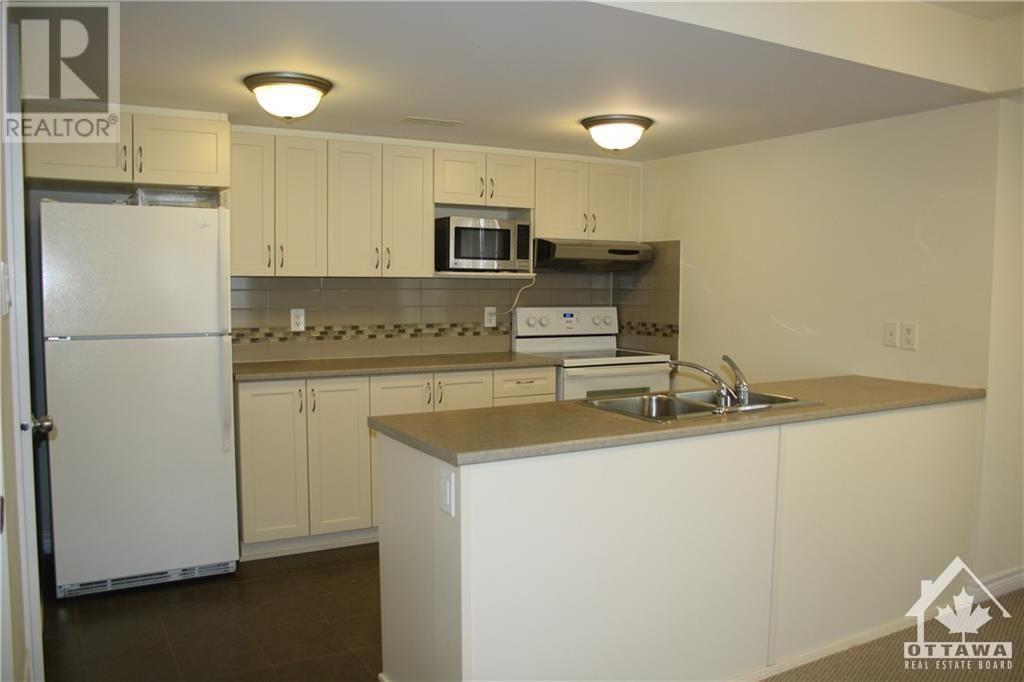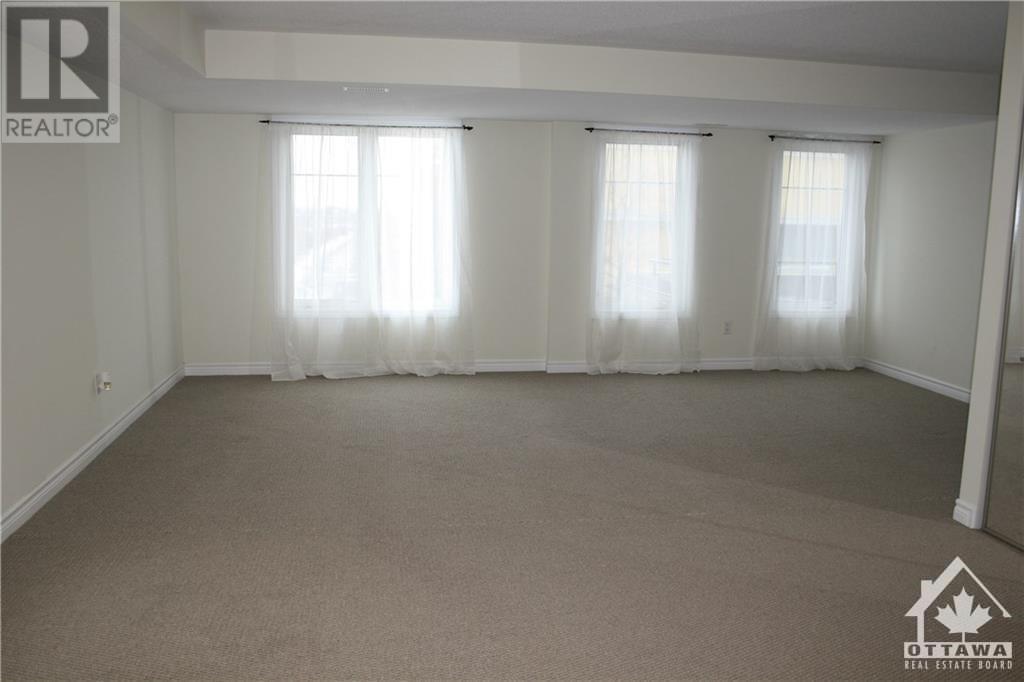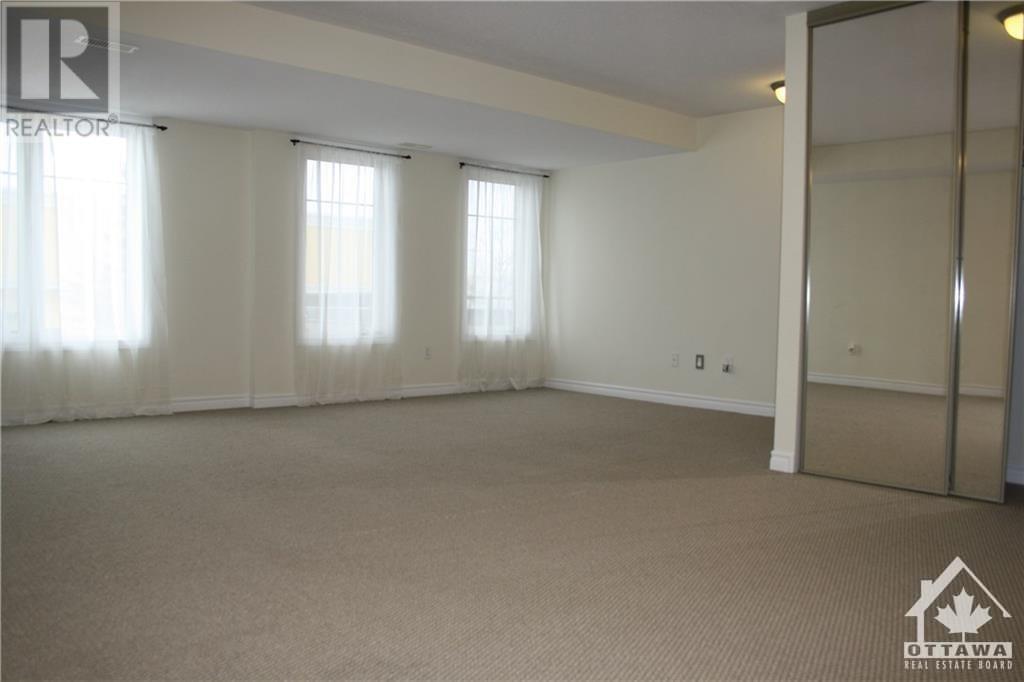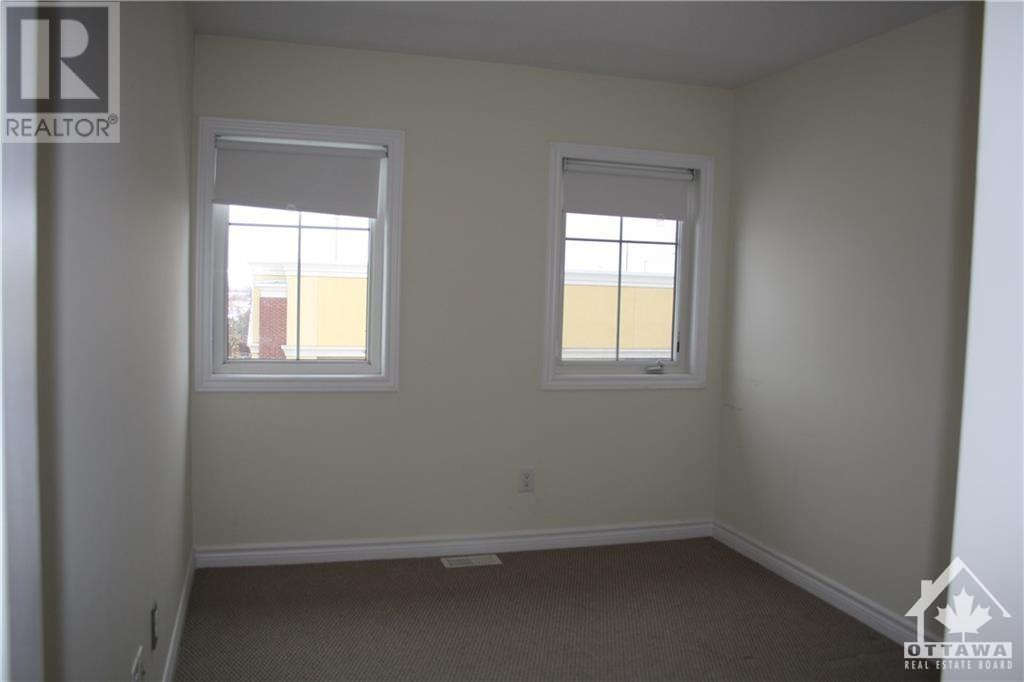689 Sue Holloway Drive Unit#d Ottawa, Ontario K2J 5R6
$2,250 Monthly
Welcome to 689 Sue Holloway Dr. This end unit stacked condominium offers you 2 good size bedroom with a den. Open concept layout is easy to arrange all of your furniture. Enjoy the nice green space from master bedroom balcony. within walking distance to public transit, parks, shopping, movies and more! This unit also comes with underground parking! Pets free and non-smoking tenants only. (id:19720)
Property Details
| MLS® Number | 1417417 |
| Property Type | Single Family |
| Neigbourhood | Barrhaven |
| Parking Space Total | 1 |
Building
| Bathroom Total | 2 |
| Bedrooms Above Ground | 2 |
| Bedrooms Total | 2 |
| Amenities | Laundry - In Suite |
| Appliances | Refrigerator, Dishwasher, Dryer, Hood Fan, Stove, Washer |
| Basement Development | Not Applicable |
| Basement Type | None (not Applicable) |
| Constructed Date | 2013 |
| Cooling Type | Central Air Conditioning |
| Exterior Finish | Brick |
| Flooring Type | Wall-to-wall Carpet, Mixed Flooring |
| Half Bath Total | 1 |
| Heating Fuel | Natural Gas |
| Heating Type | Forced Air |
| Stories Total | 2 |
| Type | Apartment |
| Utility Water | Municipal Water |
Parking
| Underground |
Land
| Acreage | No |
| Sewer | Municipal Sewage System |
| Size Irregular | 0 Ft X 0 Ft |
| Size Total Text | 0 Ft X 0 Ft |
| Zoning Description | Residential |
Rooms
| Level | Type | Length | Width | Dimensions |
|---|---|---|---|---|
| Second Level | Den | 8'2" x 6'11" | ||
| Second Level | Bedroom | 15'0" x 9'5" | ||
| Second Level | Bedroom | 11'0" x 8'8" | ||
| Main Level | Living Room | 18'1" x 12'2" | ||
| Main Level | Dining Room | 12'11" x 8'8" | ||
| Main Level | Kitchen | 11'1" x 8'8" |
https://www.realtor.ca/real-estate/27567377/689-sue-holloway-drive-unitd-ottawa-barrhaven
Interested?
Contact us for more information

Nancy Zhang
Salesperson

1090 Ambleside Drive
Ottawa, Ontario K2B 8G7
(613) 596-4133
(613) 596-5905
www.coldwellbankersarazen.com/

Yilong Ma
Broker

1090 Ambleside Drive
Ottawa, Ontario K2B 8G7
(613) 596-4133
(613) 596-5905
www.coldwellbankersarazen.com/

















