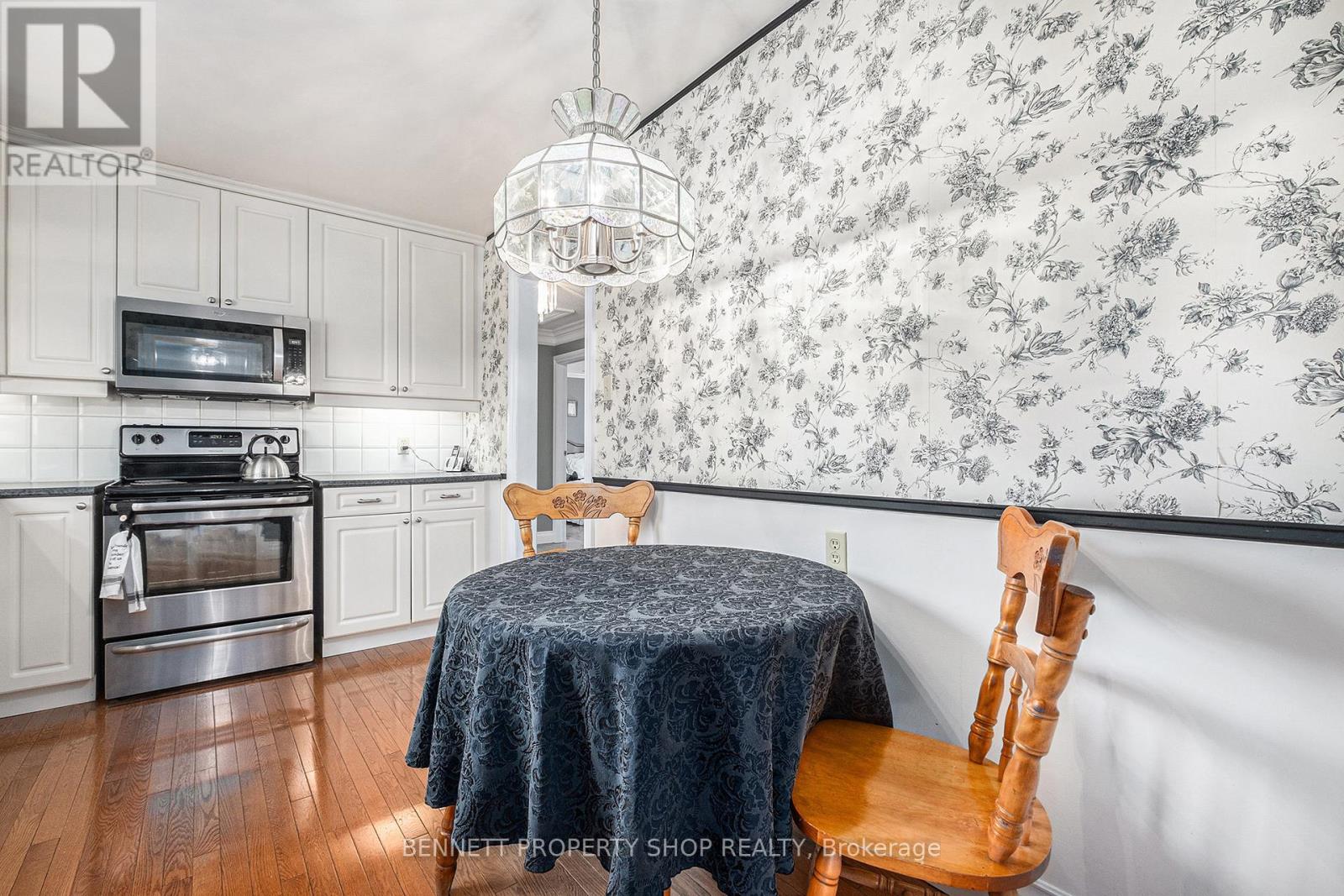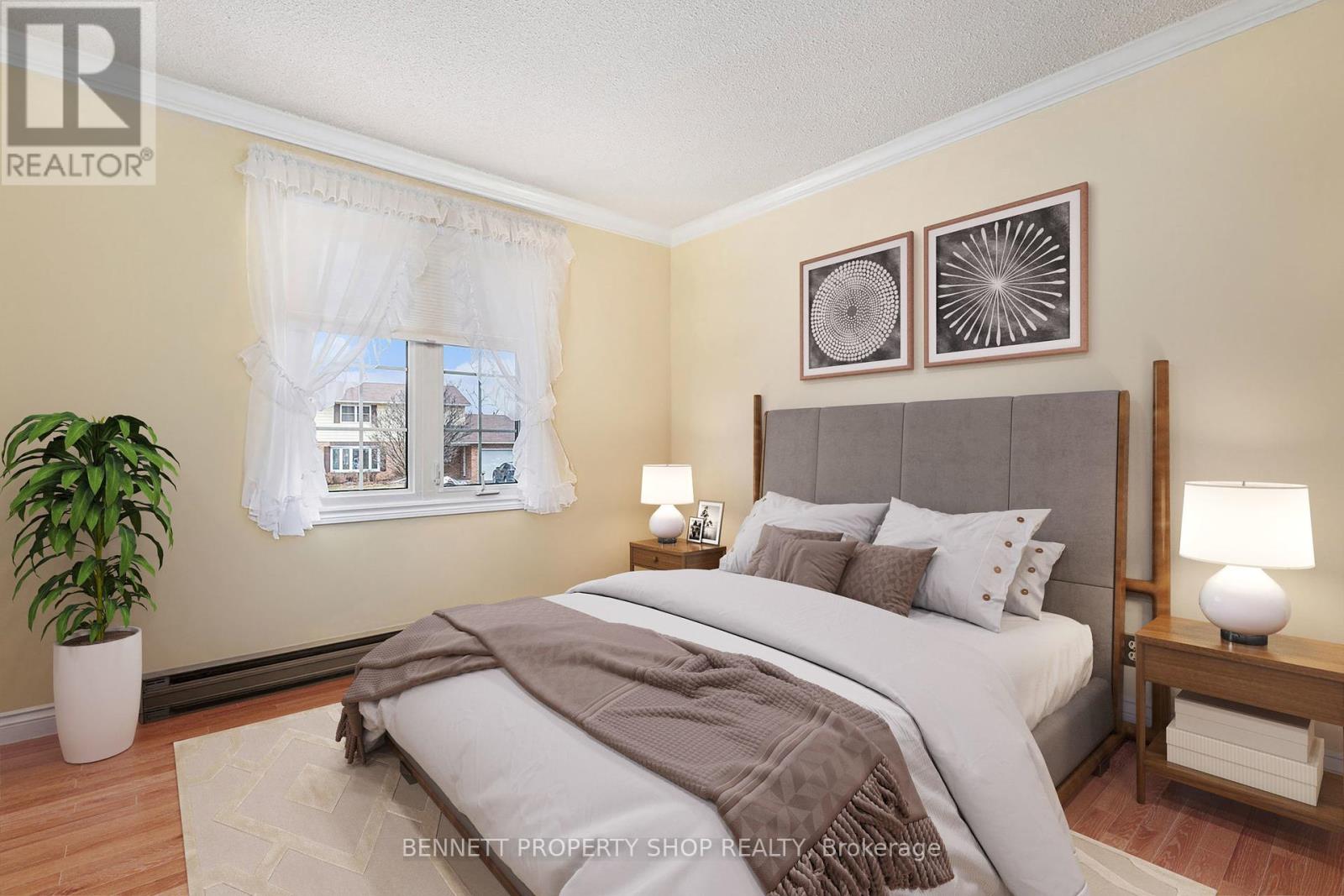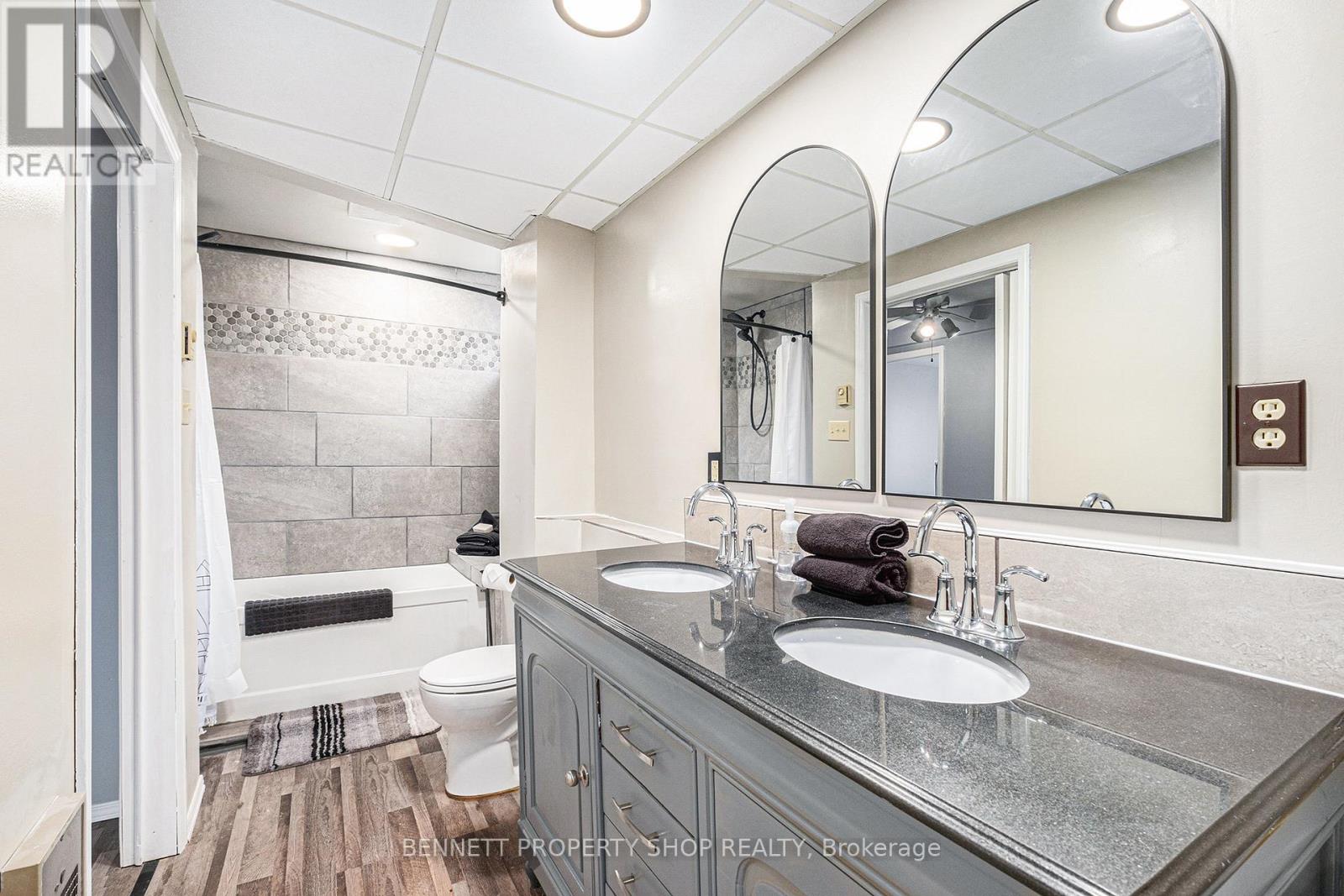69 Colonel By Crescent Smith Falls, Ontario K7A 5B9
$539,900
Nestled in the highly desirable Ryan's Park neighborhood, this lovely 5-bedroom, 2-bathroom home is move-in ready and beautifully maintained. Just steps from the Rideau River and Lower Reach Park, you'll enjoy easy access to walking paths along the water, restaurants, amenities, schools and more. It truly is the best of both worlds; quiet and private, but so close to downtown as well as the big box stores etc. Inside, the main level features a seamless flow between the living room, kitchen, and dining room, all highlighted by gleaming hardwood floors. Patio doors from the dining area open onto a spacious deck with a pergola, ideal for summer entertaining. You'll also find three comfortable bedrooms and a full bath. The lower level offers a large, inviting family room with a cozy natural gas stove (installed just three years ago), two additional bedrooms, a five-piece bathroom, laundry rm and a convenient storage room. With full size windows on this level, the light just shines in making this level feel bight & airy. Perfect layout here for the growing family or could also serve as an in-law suite. Outside, the beautifully landscaped lot boasts mature trees, adding charm and privacy. With shopping, recreation, and dining all within reach, this home is truly a fantastic find! Some photos virtually staged. (id:19720)
Property Details
| MLS® Number | X12051507 |
| Property Type | Single Family |
| Community Name | 901 - Smiths Falls |
| Parking Space Total | 5 |
Building
| Bathroom Total | 2 |
| Bedrooms Above Ground | 3 |
| Bedrooms Below Ground | 2 |
| Bedrooms Total | 5 |
| Amenities | Fireplace(s) |
| Appliances | Dishwasher, Dryer, Microwave, Stove, Washer, Refrigerator |
| Architectural Style | Raised Bungalow |
| Basement Development | Finished |
| Basement Type | N/a (finished) |
| Construction Style Attachment | Detached |
| Cooling Type | Window Air Conditioner |
| Exterior Finish | Brick, Vinyl Siding |
| Fireplace Present | Yes |
| Fireplace Total | 1 |
| Foundation Type | Block |
| Heating Fuel | Natural Gas |
| Heating Type | Baseboard Heaters |
| Stories Total | 1 |
| Type | House |
| Utility Water | Municipal Water |
Parking
| Attached Garage | |
| Garage |
Land
| Acreage | No |
| Sewer | Sanitary Sewer |
| Size Depth | 123 Ft ,6 In |
| Size Frontage | 110 Ft ,8 In |
| Size Irregular | 110.7 X 123.51 Ft |
| Size Total Text | 110.7 X 123.51 Ft |
Rooms
| Level | Type | Length | Width | Dimensions |
|---|---|---|---|---|
| Lower Level | Bedroom 5 | 4.29 m | 3.81 m | 4.29 m x 3.81 m |
| Lower Level | Bathroom | 6.08 m | 2.59 m | 6.08 m x 2.59 m |
| Lower Level | Family Room | 5.68 m | 6.5 m | 5.68 m x 6.5 m |
| Lower Level | Bedroom 4 | 2.87 m | 3.34 m | 2.87 m x 3.34 m |
| Main Level | Foyer | 1.87 m | 1.04 m | 1.87 m x 1.04 m |
| Main Level | Living Room | 3.6 m | 4.82 m | 3.6 m x 4.82 m |
| Main Level | Dining Room | 3.62 m | 2.76 m | 3.62 m x 2.76 m |
| Main Level | Kitchen | 3.99 m | 2.76 m | 3.99 m x 2.76 m |
| Main Level | Primary Bedroom | 4.03 m | 3.01 m | 4.03 m x 3.01 m |
| Main Level | Bedroom 2 | 3.14 m | 3.01 m | 3.14 m x 3.01 m |
| Main Level | Bedroom 3 | 2.68 m | 3.74 m | 2.68 m x 3.74 m |
| Main Level | Bathroom | 2.37 m | 2.76 m | 2.37 m x 2.76 m |
https://www.realtor.ca/real-estate/28096309/69-colonel-by-crescent-smith-falls-901-smiths-falls
Contact Us
Contact us for more information

Marnie Bennett
Broker
www.bennettpros.com/
www.facebook.com/BennettPropertyShop/
twitter.com/Bennettpros
www.linkedin.com/company/bennett-real-estate-professionals/
1194 Carp Rd
Ottawa, Ontario K2S 1B9
(613) 233-8606
(613) 383-0388

Samantha Samuel
Salesperson
1194 Carp Rd
Ottawa, Ontario K2S 1B9
(613) 233-8606
(613) 383-0388
























