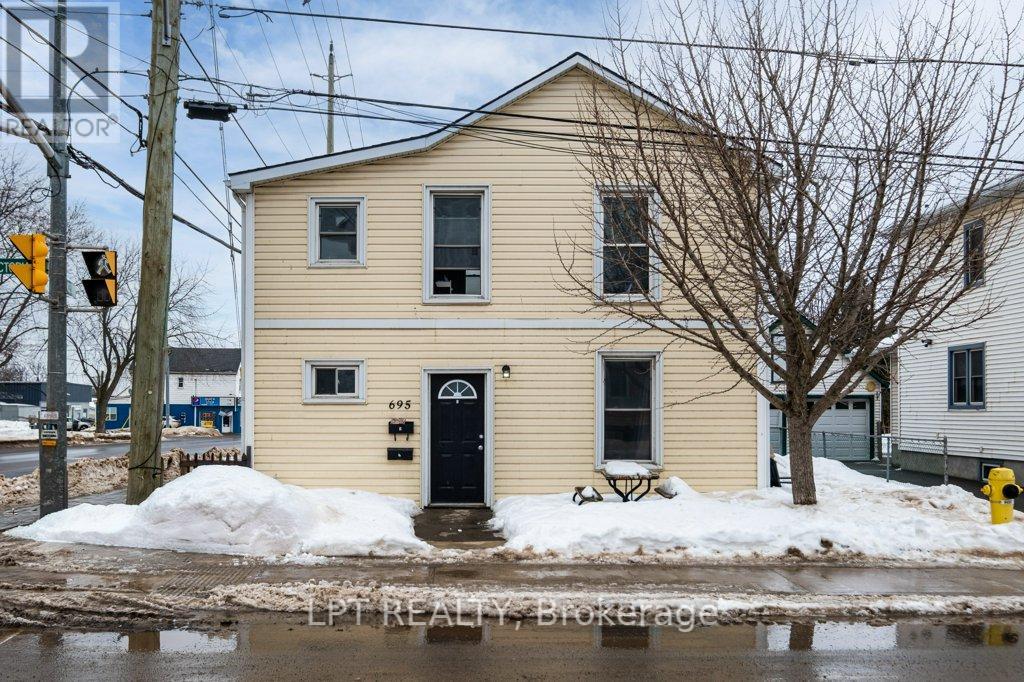695 Victoria Street Kingston, Ontario K7K 4S6
$699,900
Welcome to this versatile 6-bedroom, 2-bathroom detached home in the vibrant city of Kingston, ON. Offering a total of two distinct units, this property is perfect for homeowners looking to generate rental income or multigenerational living.Each unit boasts three bedrooms, providing ample space for families or roommates. Enjoy the convenience of in-suite laundry in both units along with separate utility meters, ensuring independent functionality. The home has undergone several updates, ensuring a move-in-ready experience with room for your personal touch.The exterior offers abundant parking, accommodating multiple vehicles, making it ideal for families with teenagers or students. Located just minutes from local amenities, you'll have quick access to shopping, dining, schools, and parks, enhancing your daily life with convenience.This property, set within a well-connected neighborhood. Whether you're investing or settling down, seize the opportunity to personalize and make this house your home. (id:19720)
Property Details
| MLS® Number | X12023792 |
| Property Type | Multi-family |
| Neigbourhood | Williamsville |
| Community Name | 22 - East of Sir John A. Blvd |
| Parking Space Total | 4 |
Building
| Bathroom Total | 2 |
| Bedrooms Above Ground | 6 |
| Bedrooms Total | 6 |
| Amenities | Separate Electricity Meters |
| Appliances | Water Heater, Dishwasher, Dryer, Two Stoves, Two Washers, Two Refrigerators |
| Basement Type | Crawl Space |
| Exterior Finish | Vinyl Siding |
| Foundation Type | Unknown |
| Heating Fuel | Natural Gas |
| Heating Type | Forced Air |
| Stories Total | 2 |
| Size Interior | 1,500 - 2,000 Ft2 |
| Type | Duplex |
| Utility Water | Municipal Water |
Parking
| No Garage |
Land
| Acreage | No |
| Sewer | Sanitary Sewer |
| Size Depth | 88 Ft |
| Size Frontage | 41 Ft ,9 In |
| Size Irregular | 41.8 X 88 Ft |
| Size Total Text | 41.8 X 88 Ft |
Rooms
| Level | Type | Length | Width | Dimensions |
|---|---|---|---|---|
| Second Level | Bedroom 2 | 2.73 m | 3.33 m | 2.73 m x 3.33 m |
| Second Level | Bedroom 3 | 4.41 m | 2.09 m | 4.41 m x 2.09 m |
| Second Level | Kitchen | 3.54 m | 3.12 m | 3.54 m x 3.12 m |
| Second Level | Living Room | 3.54 m | 4.45 m | 3.54 m x 4.45 m |
| Second Level | Bathroom | 1.51 m | 2.08 m | 1.51 m x 2.08 m |
| Second Level | Primary Bedroom | 3.07 m | 5.29 m | 3.07 m x 5.29 m |
| Main Level | Living Room | 3.61 m | 5.34 m | 3.61 m x 5.34 m |
| Main Level | Kitchen | 3.58 m | 2.27 m | 3.58 m x 2.27 m |
| Main Level | Bathroom | 1.51 m | 2.18 m | 1.51 m x 2.18 m |
| Main Level | Primary Bedroom | 3.44 m | 3.66 m | 3.44 m x 3.66 m |
| Main Level | Bedroom 2 | 3.56 m | 2.12 m | 3.56 m x 2.12 m |
| Main Level | Bedroom 3 | 3.54 m | 3.44 m | 3.54 m x 3.44 m |
Contact Us
Contact us for more information

Jason Clarke
Salesperson
jasonclarke.ca/
www.youtube.com/embed/sId1yfYWIcg
403 Bank St
Ottawa, Ontario K2P 1Y6
(877) 366-2213

Krista Page
Salesperson
jasonclarke.ca/
403 Bank St
Ottawa, Ontario K2P 1Y6
(877) 366-2213

































