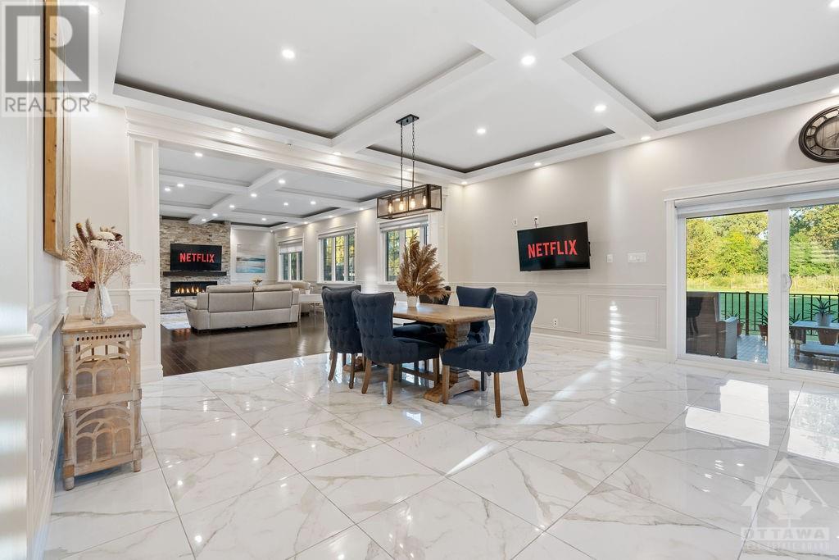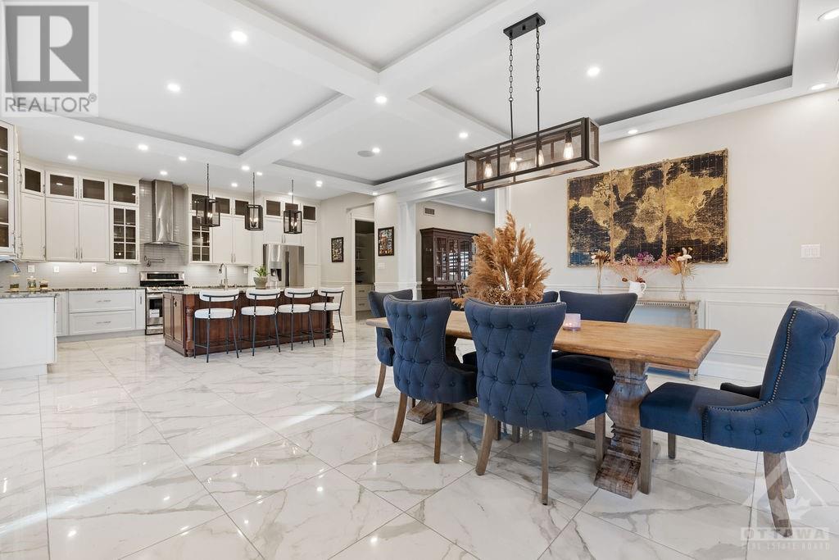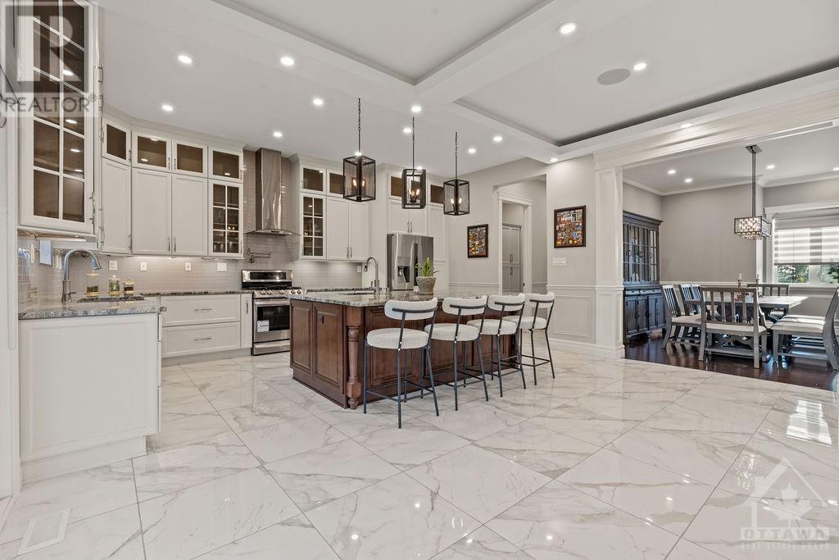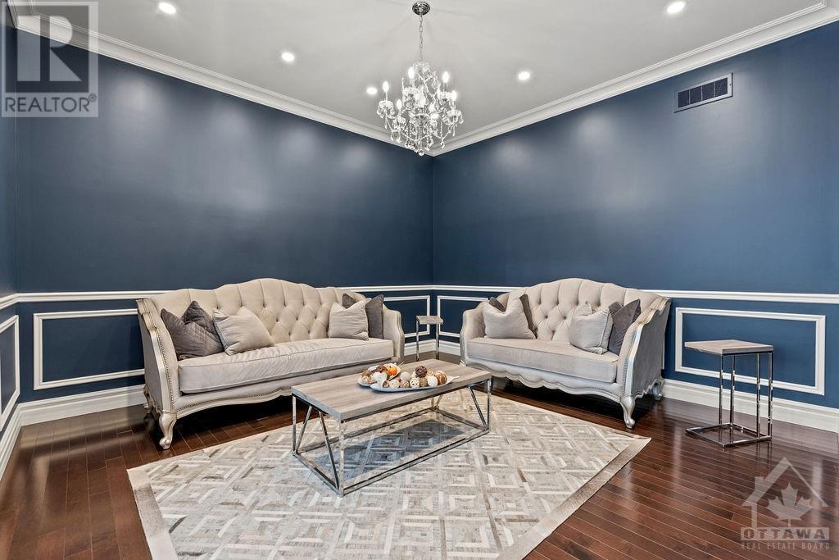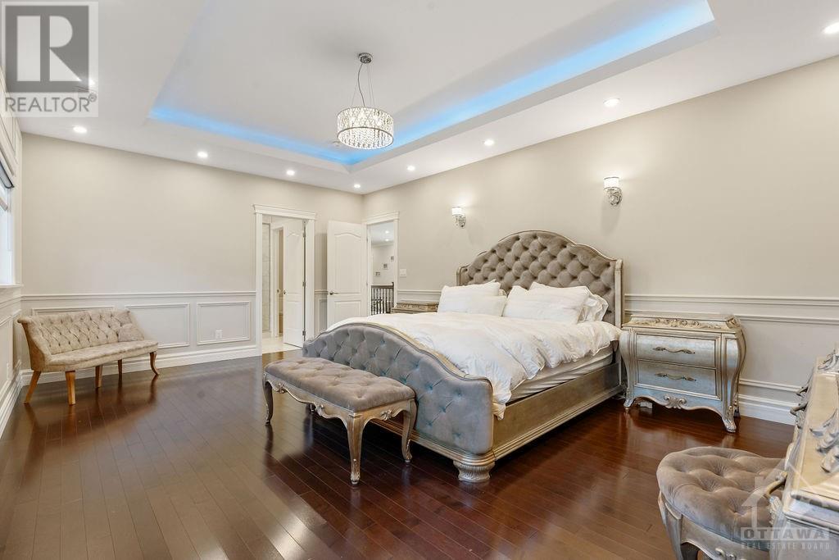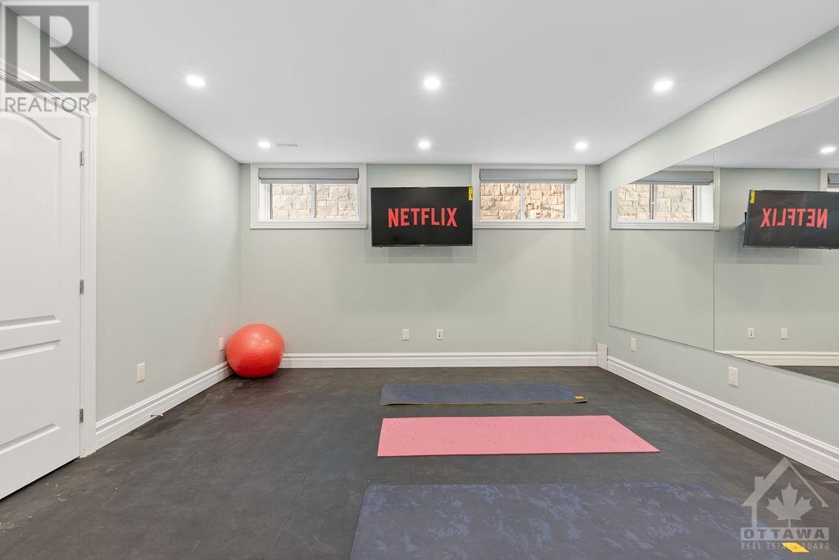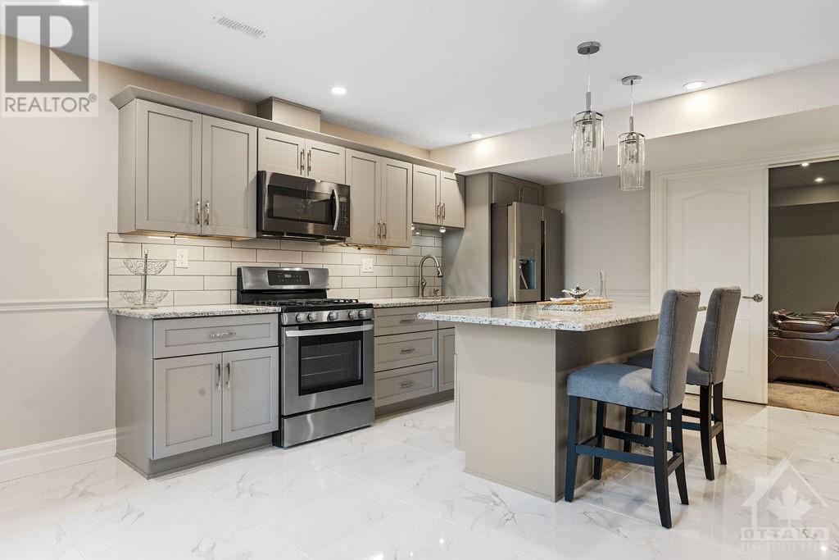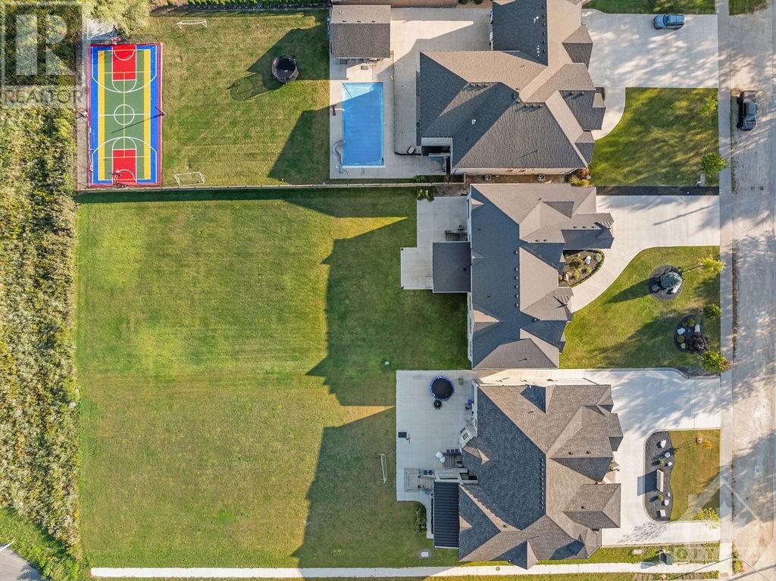6990 Disputed Road Lasalle, Ontario N9H 0E4
$2,699,000
This estate with its impeccable design, high-end finishes, and prime location is located in the prestigious community of Seven Lakes. Spanning over 7000 sqft of meticulously designed living space this home is a true masterpiece of luxury living. Upon arrival you can't help but to marvel at the 300ft deep lot, 4 car garage, copper-accented roof on this residence. Every floor boasts high ceiling adding to the commodious living space. The grand entrance, opens into a stunning foyer that leads to a spacious open-concept living area with dramatic floor-to-ceiling stone fireplace. The main floor also includes a formal dining room and a private reception. Upstairs, the home features five spacious bedrooms, each with its own spa-like ensuite and walk-in closet. The fully finished lower level is designed for leisure and entertainment, featuring three bedrooms, a full second kitchen, cold storage, and a private theater room. Don’t miss the opportunity to experience this exquisite home in person!, Flooring: Hardwood, Flooring: Ceramic (id:19720)
Property Details
| MLS® Number | X9520582 |
| Property Type | Single Family |
| Neigbourhood | Seven Lakes |
| Amenities Near By | Park |
| Parking Space Total | 9 |
Building
| Bathroom Total | 7 |
| Bedrooms Above Ground | 5 |
| Bedrooms Below Ground | 3 |
| Bedrooms Total | 8 |
| Amenities | Exercise Centre, Fireplace(s) |
| Appliances | Dishwasher, Dryer, Hood Fan, Refrigerator, Two Stoves |
| Basement Development | Finished |
| Basement Type | Full (finished) |
| Construction Style Attachment | Detached |
| Cooling Type | Central Air Conditioning |
| Exterior Finish | Brick, Stone |
| Fireplace Present | Yes |
| Fireplace Total | 1 |
| Foundation Type | Concrete |
| Heating Fuel | Natural Gas |
| Heating Type | Forced Air |
| Stories Total | 2 |
| Type | House |
| Utility Water | Municipal Water |
Parking
| Attached Garage |
Land
| Acreage | No |
| Land Amenities | Park |
| Sewer | Sanitary Sewer |
| Size Depth | 301 Ft ,1 In |
| Size Frontage | 66 Ft ,3 In |
| Size Irregular | 66.32 X 301.13 Ft ; 0 |
| Size Total Text | 66.32 X 301.13 Ft ; 0 |
| Zoning Description | Residential |
Rooms
| Level | Type | Length | Width | Dimensions |
|---|---|---|---|---|
| Second Level | Primary Bedroom | 6.37 m | 4.47 m | 6.37 m x 4.47 m |
| Second Level | Bedroom | 4.26 m | 5.51 m | 4.26 m x 5.51 m |
| Second Level | Bedroom | 3.96 m | 5.63 m | 3.96 m x 5.63 m |
| Second Level | Bedroom | 4.47 m | 4.54 m | 4.47 m x 4.54 m |
| Second Level | Bedroom | 3.4 m | 7.62 m | 3.4 m x 7.62 m |
| Second Level | Loft | 6.12 m | 5.51 m | 6.12 m x 5.51 m |
| Basement | Bedroom | 3.88 m | 4.21 m | 3.88 m x 4.21 m |
| Basement | Bedroom | 4.24 m | 3.65 m | 4.24 m x 3.65 m |
| Basement | Bedroom | 4.39 m | 5.2 m | 4.39 m x 5.2 m |
| Basement | Living Room | 6.09 m | 5.66 m | 6.09 m x 5.66 m |
| Basement | Kitchen | 4.36 m | 5.66 m | 4.36 m x 5.66 m |
| Basement | Media | 5.48 m | 4.29 m | 5.48 m x 4.29 m |
| Main Level | Foyer | 3.65 m | 4.87 m | 3.65 m x 4.87 m |
| Main Level | Living Room | 4.11 m | 4.41 m | 4.11 m x 4.41 m |
| Main Level | Family Room | 9.14 m | 5.56 m | 9.14 m x 5.56 m |
| Main Level | Kitchen | 9.14 m | 5.56 m | 9.14 m x 5.56 m |
| Main Level | Dining Room | 3.73 m | 4.41 m | 3.73 m x 4.41 m |
https://www.realtor.ca/real-estate/27457410/6990-disputed-road-lasalle
Interested?
Contact us for more information
Marwan Khalil
Salesperson
343 Preston Street, 11th Floor
Ottawa, Ontario K1S 1N4
(866) 530-7737
(647) 849-3180






