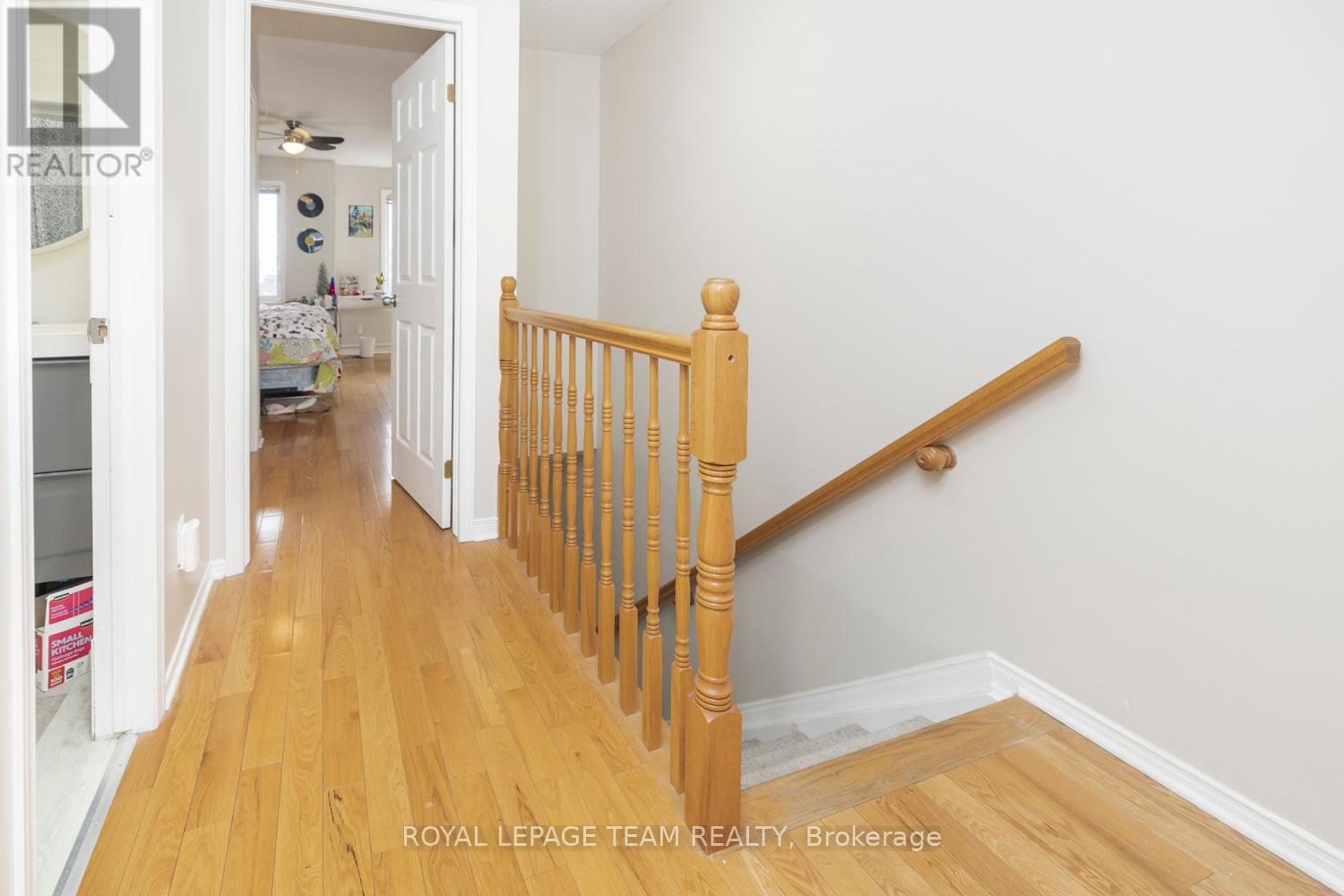7 - 395 Bell Street S Ottawa, Ontario K1S 4K5
$2,900 Monthly
Welcome to your new home in the heart of the city! This beautifully maintained 2+1-bedroom, 2-bathroom freehold townhome offers the perfect blend of comfort, convenience, and location. Situated in a vibrant and highly walkable neighbourhood, you'll be just minutes from the Glebe, Dows Lake, Little Italy, and the future site of the new Civic Hospital. Ideal for professionals, medical residents, or anyone looking to enjoy the best of urban living. Plus you're just steps from transit! Making your commute a breeze. Inside, the main floor features a bright and open layout. Complete with rich hardwood floors and a cozy gas fireplace that creates a warm and inviting atmosphere. The spacious living and dining areas flow seamlessly into the kitchen, and large sliding doors open onto a private balcony. Perfect for relaxing or barbecuing year-round. Upstairs, you'll find two generous bedrooms filled with natural light. The primary suite includes a walk-in closet, and the added convenience of in-unit laundry on the same level makes everyday living much easier. The lower level offers a flexible space that can serve as a third bedroom, quiet office, home gym, or rec room- whatever you need! A full bathroom and inside access to the roomy garage round out this level. This home has been lovingly cared for and is in excellent condition, with thoughtful touches and clean finishes throughout. Enjoy a low-maintenance lifestyle without lifting a finger. Whether you're looking for a stylish home base near work or a cozy space close to Ottawa's best shops, restaurants, and outdoor spaces, this property is ready to welcome you. Come experience the comfort and ease of living in one of the city's most dynamic neighbourhoods! Rental application, credit check, and references are required with all offers to lease. (id:19720)
Property Details
| MLS® Number | X12063202 |
| Property Type | Single Family |
| Community Name | 4502 - West Centre Town |
| Amenities Near By | Public Transit, Park |
| Features | In Suite Laundry |
| Parking Space Total | 1 |
Building
| Bathroom Total | 2 |
| Bedrooms Above Ground | 2 |
| Bedrooms Below Ground | 1 |
| Bedrooms Total | 3 |
| Age | 16 To 30 Years |
| Amenities | Fireplace(s) |
| Appliances | Dishwasher, Dryer, Hood Fan, Stove, Washer, Refrigerator |
| Basement Development | Finished |
| Basement Type | Full (finished) |
| Construction Style Attachment | Attached |
| Cooling Type | Central Air Conditioning |
| Exterior Finish | Brick |
| Fireplace Present | Yes |
| Fireplace Total | 1 |
| Foundation Type | Concrete |
| Heating Fuel | Natural Gas |
| Heating Type | Forced Air |
| Stories Total | 2 |
| Type | Row / Townhouse |
| Utility Water | Municipal Water |
Parking
| Attached Garage | |
| Garage | |
| Inside Entry |
Land
| Acreage | No |
| Land Amenities | Public Transit, Park |
| Sewer | Sanitary Sewer |
| Size Depth | 58 Ft ,10 In |
| Size Frontage | 13 Ft ,2 In |
| Size Irregular | 13.22 X 58.84 Ft |
| Size Total Text | 13.22 X 58.84 Ft |
Rooms
| Level | Type | Length | Width | Dimensions |
|---|---|---|---|---|
| Second Level | Primary Bedroom | 3.75 m | 3.58 m | 3.75 m x 3.58 m |
| Second Level | Bedroom | 3.09 m | 2.69 m | 3.09 m x 2.69 m |
| Second Level | Bathroom | 2.26 m | 1.7 m | 2.26 m x 1.7 m |
| Second Level | Other | 1.62 m | 1.52 m | 1.62 m x 1.52 m |
| Lower Level | Recreational, Games Room | 3.58 m | 2.51 m | 3.58 m x 2.51 m |
| Lower Level | Bathroom | 2.08 m | 1.57 m | 2.08 m x 1.57 m |
| Main Level | Living Room | 3.75 m | 3.32 m | 3.75 m x 3.32 m |
| Main Level | Dining Room | 2.99 m | 2.66 m | 2.99 m x 2.66 m |
| Main Level | Kitchen | 3.88 m | 2.64 m | 3.88 m x 2.64 m |
| Main Level | Foyer | 2.43 m | 0.99 m | 2.43 m x 0.99 m |
| Main Level | Other | 4.01 m | 1.37 m | 4.01 m x 1.37 m |
Utilities
| Sewer | Installed |
https://www.realtor.ca/real-estate/28123304/7-395-bell-street-s-ottawa-4502-west-centre-town
Contact Us
Contact us for more information

Michelle Donaldson-Rouleau
Salesperson
www.rouleauteam.com/
5536 Manotick Main St
Manotick, Ontario K4M 1A7
(613) 692-3567
(613) 209-7226
www.teamrealty.ca/






























