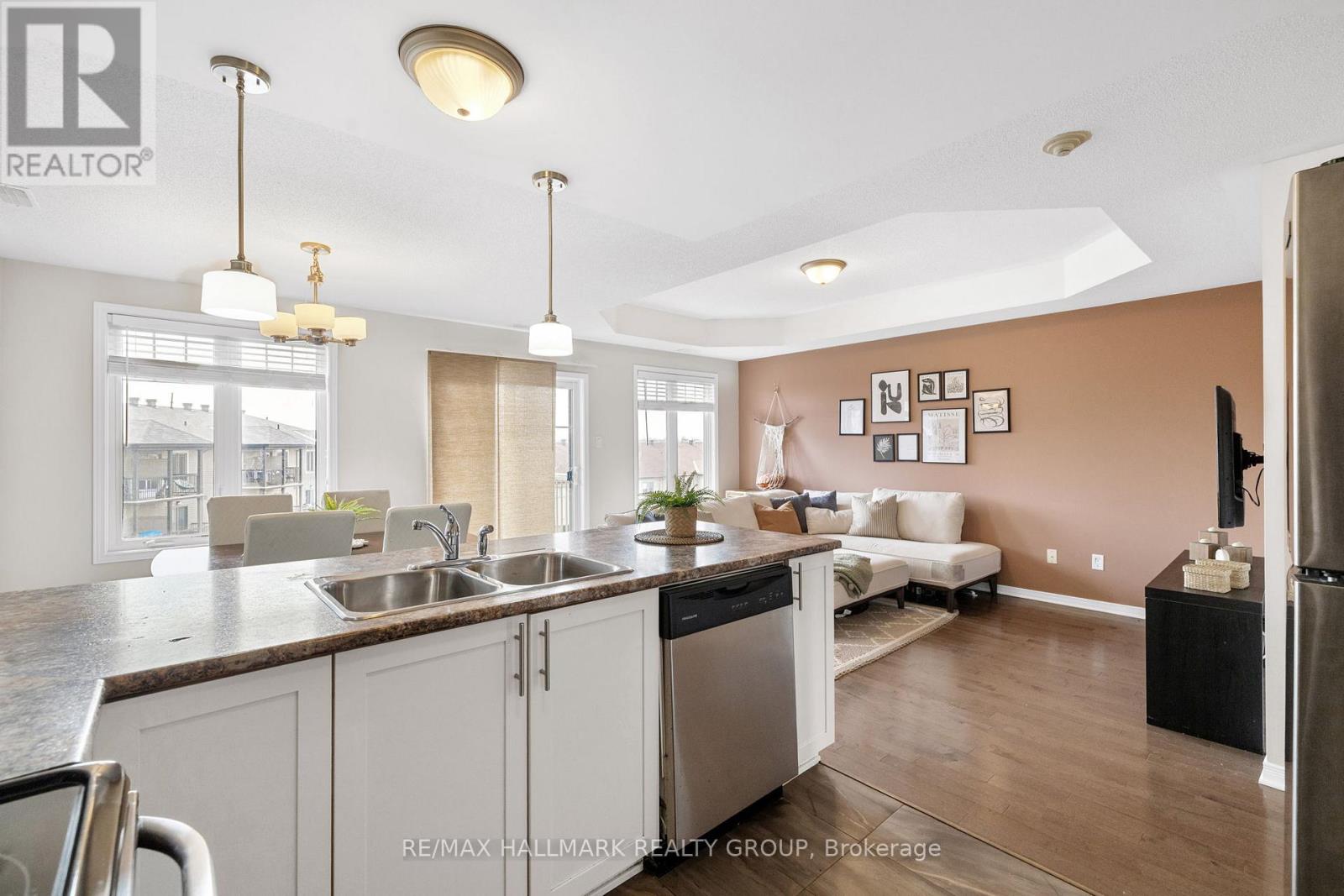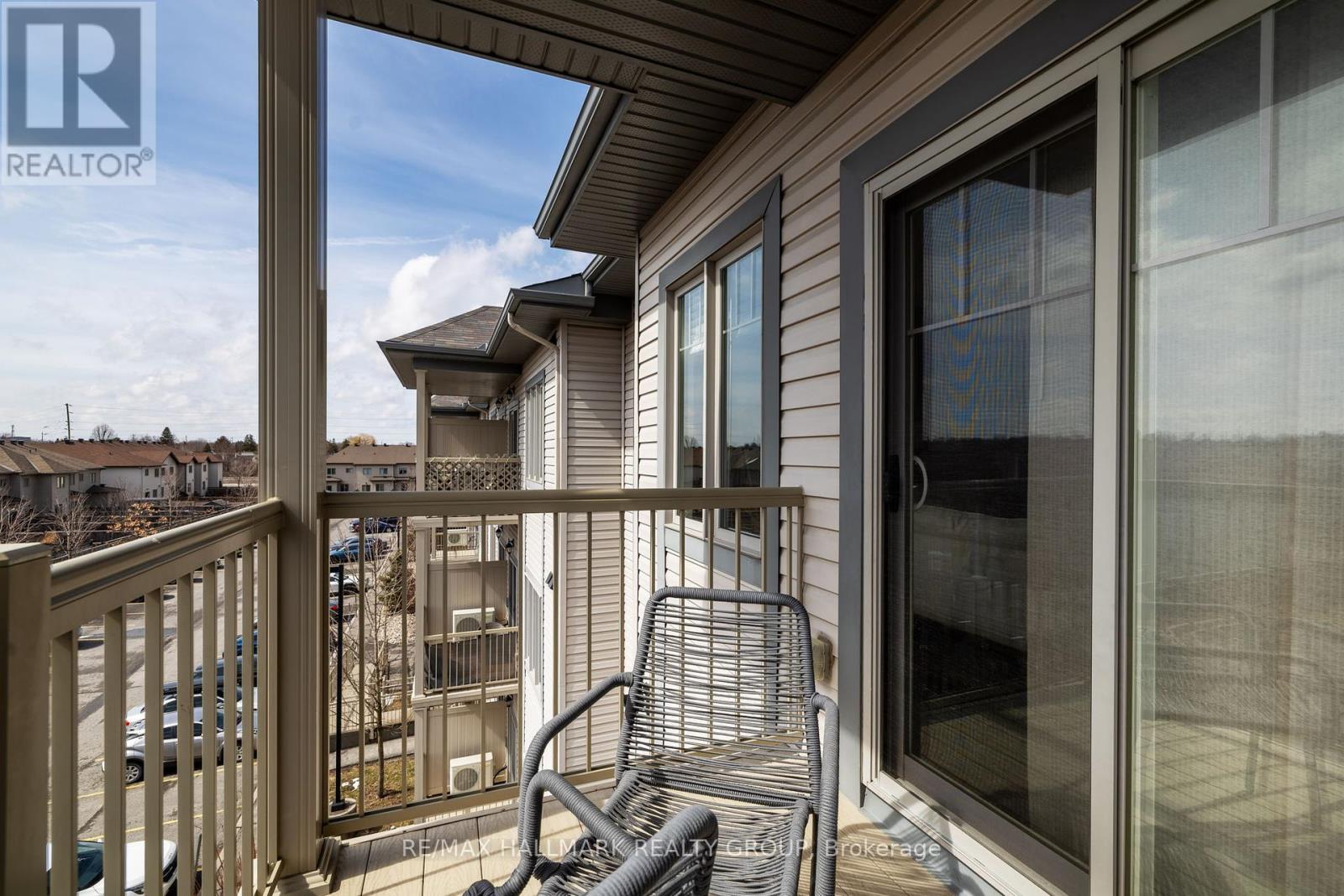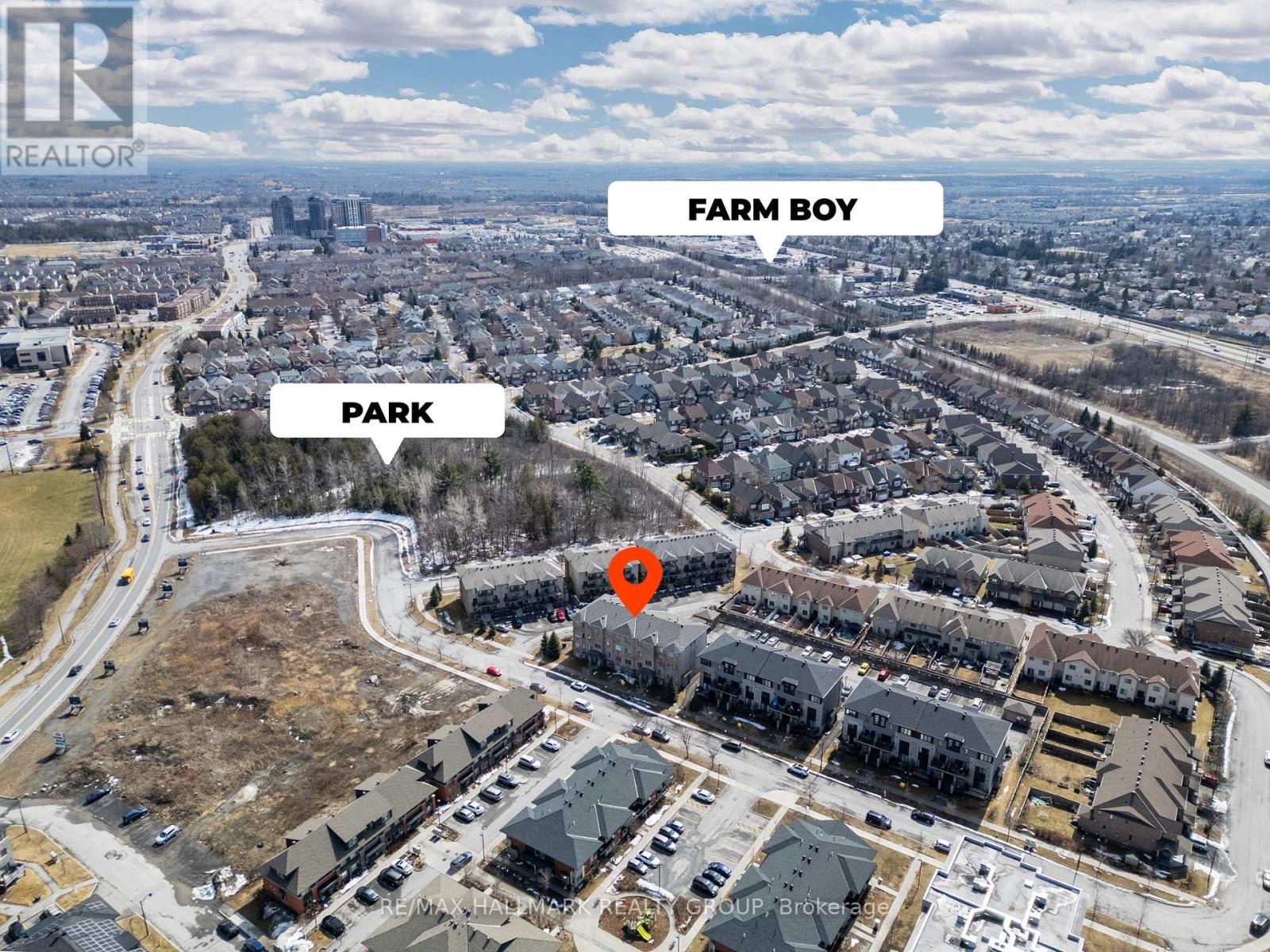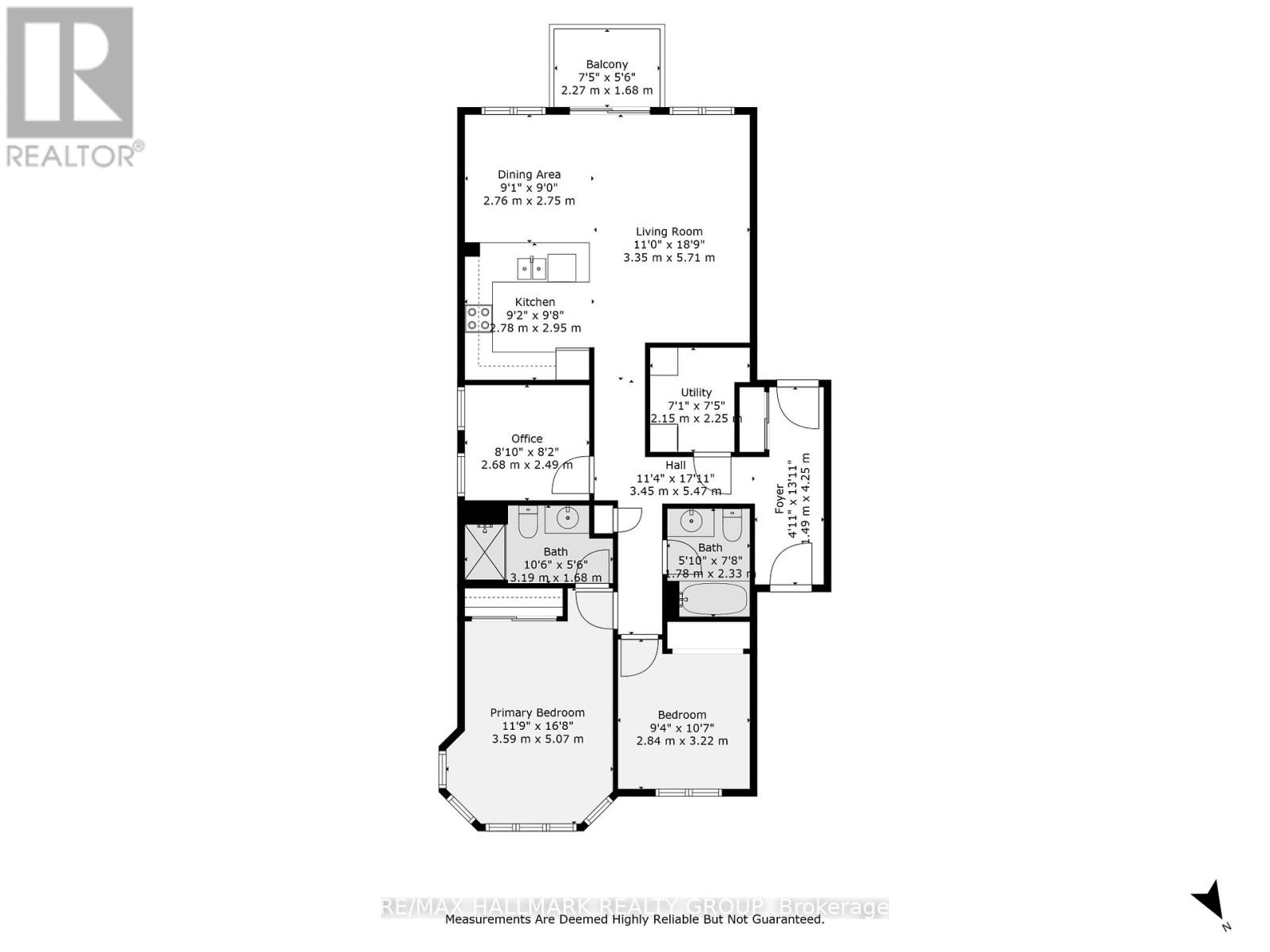7 - 486 Via Verona Avenue Ottawa, Ontario K2J 6B3
$447,000Maintenance, Insurance
$311.77 Monthly
Maintenance, Insurance
$311.77 MonthlyWelcome to this bright and spacious top-floor corner unit in the heart of Longfields! This beautifully maintained 2-bedroom + den, 2-bath condo offers an open-concept layout bathed in natural light from oversized windows, creating a warm and inviting atmosphere the moment you step inside. Enjoy the privacy and peace of top-floor living with no neighbours above and once you're home, all your living space is on one convenient level. The modern neutral palette, hardwood floors, and stylish finishes create a warm and inviting atmosphere. The kitchen boasts stainless steel appliances and a generous peninsula with a double sink, overlooking the dining area - perfect for entertaining! The living room features an elegant coffered ceiling and patio doors leading to your private 8'11" x 8' deck, ideal for morning coffee or winding down while enjoying the sunset. Wake up with the sunrise, in your primary bedroom which impresses with a charming turret-style design and a 3-piece ensuite, while the spacious second bedroom and convenient utility/storage room with in-unit laundry complete this incredible home. Located in the vibrant Longfields neighbourhood, this condo is steps from top-rated schools, parks, bike paths, groceries, restaurants, and the nearby transit station, offering seamless access to everything you need. Whether you're a first-time buyer, investor, or down-sizer, this low-maintenance lifestyle retreat is not to be missed. Book your showing today! (id:19720)
Open House
This property has open houses!
2:00 pm
Ends at:4:00 pm
Property Details
| MLS® Number | X12062194 |
| Property Type | Single Family |
| Community Name | 7706 - Barrhaven - Longfields |
| Community Features | Pet Restrictions |
| Features | Balcony, In Suite Laundry |
| Parking Space Total | 1 |
Building
| Bathroom Total | 2 |
| Bedrooms Above Ground | 2 |
| Bedrooms Total | 2 |
| Appliances | Dishwasher, Dryer, Hood Fan, Microwave, Stove, Washer, Refrigerator |
| Cooling Type | Central Air Conditioning |
| Exterior Finish | Brick |
| Heating Fuel | Natural Gas |
| Heating Type | Forced Air |
| Size Interior | 1,000 - 1,199 Ft2 |
| Type | Apartment |
Parking
| No Garage |
Land
| Acreage | No |
| Zoning Description | R4a[1639] |
Rooms
| Level | Type | Length | Width | Dimensions |
|---|---|---|---|---|
| Main Level | Foyer | 1.49 m | 4.25 m | 1.49 m x 4.25 m |
| Main Level | Kitchen | 2.78 m | 2.95 m | 2.78 m x 2.95 m |
| Main Level | Living Room | 3.35 m | 5.71 m | 3.35 m x 5.71 m |
| Main Level | Dining Room | 2.76 m | 2.75 m | 2.76 m x 2.75 m |
| Main Level | Office | 2.68 m | 2.49 m | 2.68 m x 2.49 m |
| Main Level | Primary Bedroom | 3.59 m | 5.07 m | 3.59 m x 5.07 m |
| Main Level | Bathroom | 1.68 m | Measurements not available x 1.68 m | |
| Main Level | Bedroom 2 | 2.84 m | 3.22 m | 2.84 m x 3.22 m |
| Main Level | Bathroom | 1.78 m | 2.33 m | 1.78 m x 2.33 m |
https://www.realtor.ca/real-estate/28121060/7-486-via-verona-avenue-ottawa-7706-barrhaven-longfields
Contact Us
Contact us for more information
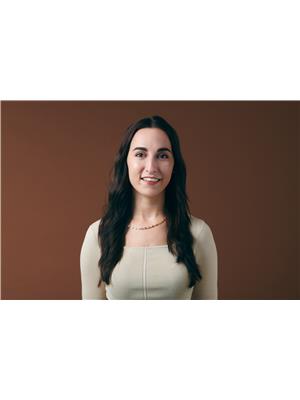
Niya Voycheva
Salesperson
goodstory.ca/
610 Bronson Avenue
Ottawa, Ontario K1S 4E6
(613) 236-5959
(613) 236-1515
www.hallmarkottawa.com/













