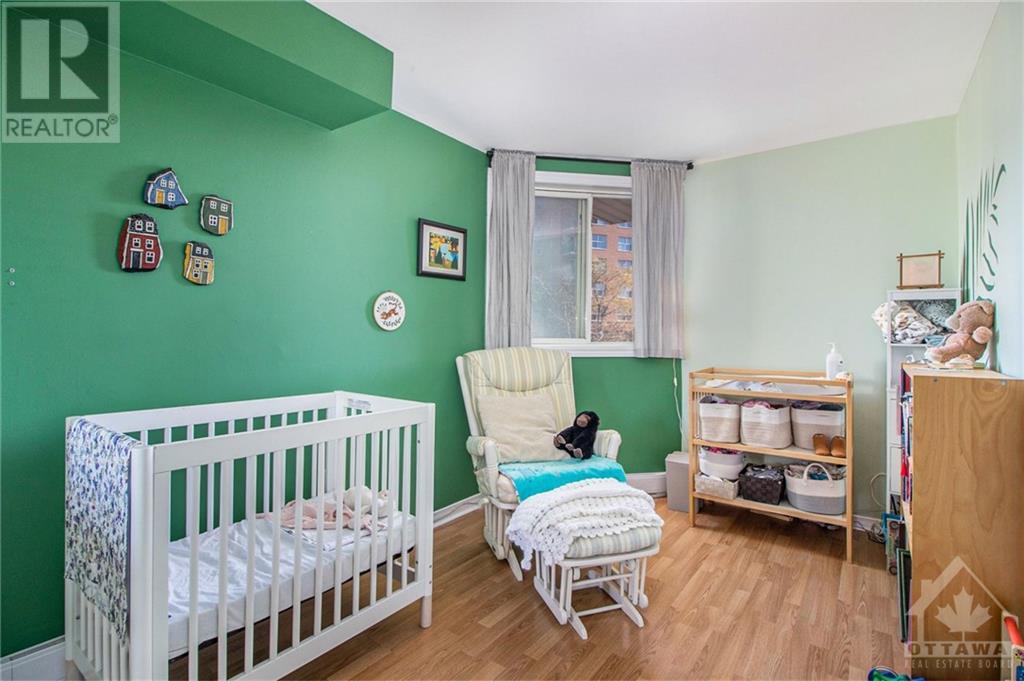7 Armstrong Street Unit#15 Ottawa, Ontario K1Y 4T1
$465,000Maintenance, Property Management, Water, Other, See Remarks
$617.10 Monthly
Maintenance, Property Management, Water, Other, See Remarks
$617.10 Monthly*Open House Nov 16, 10-12PM & Nov 17, 2-4PM* Welcome to 7 Armstrong Street, a bright, spacious two-storey townhome with family-friendly charm and downtown convenience. Featuring nearly floor-to-ceiling windows, this 1,000 sq ft home offers an open living area, two private balconies, and a functional galley kitchen ideal for cooking and hosting. Upstairs, you’ll find two bedrooms, including a primary with a walk-in closet, and two baths (one full, one partial). Enjoy in-unit laundry, underground parking, and direct street access with no elevator. Located steps from the Bayview LRT, you’re minutes from Centretown, Wellington Village, and Mechanicsville, with river access and scenic trails nearby. Close to LeBreton Flats, the area hosts major cultural events like Canada Day celebrations and Bluesfest. Perfectly balancing a quiet, community feel with proximity to city amenities, 7 Armstrong Street is an ideal home for those wanting the best of Ottawa living. (id:19720)
Open House
This property has open houses!
10:00 am
Ends at:12:00 pm
2:00 pm
Ends at:4:00 pm
Property Details
| MLS® Number | 1420249 |
| Property Type | Single Family |
| Neigbourhood | Hintonburg |
| Amenities Near By | Public Transit, Recreation Nearby |
| Community Features | Pets Allowed |
| Features | Balcony |
| Parking Space Total | 1 |
Building
| Bathroom Total | 2 |
| Bedrooms Above Ground | 2 |
| Bedrooms Total | 2 |
| Amenities | Laundry - In Suite |
| Appliances | Refrigerator, Dishwasher, Dryer, Hood Fan, Stove, Washer |
| Basement Development | Not Applicable |
| Basement Type | None (not Applicable) |
| Constructed Date | 1990 |
| Construction Style Attachment | Stacked |
| Cooling Type | Heat Pump |
| Exterior Finish | Brick, Vinyl |
| Fixture | Drapes/window Coverings |
| Flooring Type | Laminate, Vinyl |
| Foundation Type | Poured Concrete |
| Half Bath Total | 1 |
| Heating Fuel | Electric |
| Heating Type | Baseboard Heaters, Heat Pump |
| Stories Total | 2 |
| Type | House |
| Utility Water | Municipal Water |
Parking
| Underground |
Land
| Acreage | No |
| Land Amenities | Public Transit, Recreation Nearby |
| Sewer | Municipal Sewage System |
| Zoning Description | Residential |
Rooms
| Level | Type | Length | Width | Dimensions |
|---|---|---|---|---|
| Second Level | Kitchen | 8'3" x 8'1" | ||
| Second Level | Living Room | 19'8" x 11'0" | ||
| Second Level | Dining Room | 8'1" x 8'0" | ||
| Second Level | 2pc Bathroom | 5'0" x 3'7" | ||
| Second Level | Other | 6'1" x 6'0" | ||
| Third Level | Primary Bedroom | 15'3" x 10'9" | ||
| Third Level | Other | 7'0" x 4'0" | ||
| Third Level | 4pc Bathroom | 7'5" x 5'0" | ||
| Third Level | Bedroom | 11'10" x 8'3" | ||
| Third Level | 4pc Bathroom | 7'5" x 5'0" | ||
| Third Level | Other | 6'1" x 6'0" |
https://www.realtor.ca/real-estate/27655674/7-armstrong-street-unit15-ottawa-hintonburg
Interested?
Contact us for more information

Matt Richling
Salesperson
www.newpurveyors.com/

344 O'connor Street
Ottawa, ON K2P 1W1
(613) 563-1155
(613) 563-8710
www.hallmarkottawa.com
Owen Kennedy
Salesperson
newpurveyors.com/

344 O'connor Street
Ottawa, ON K2P 1W1
(613) 563-1155
(613) 563-8710
www.hallmarkottawa.com


























