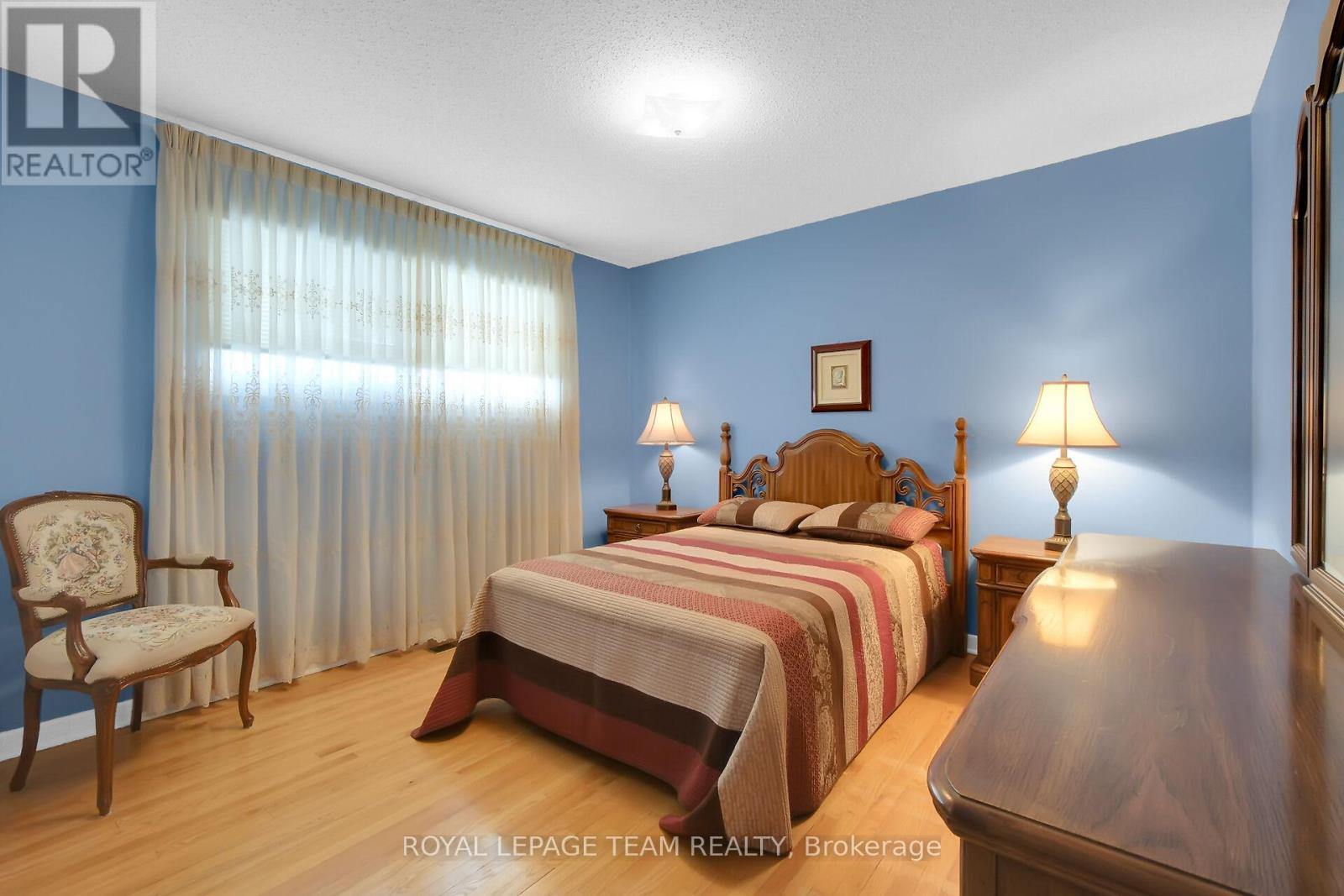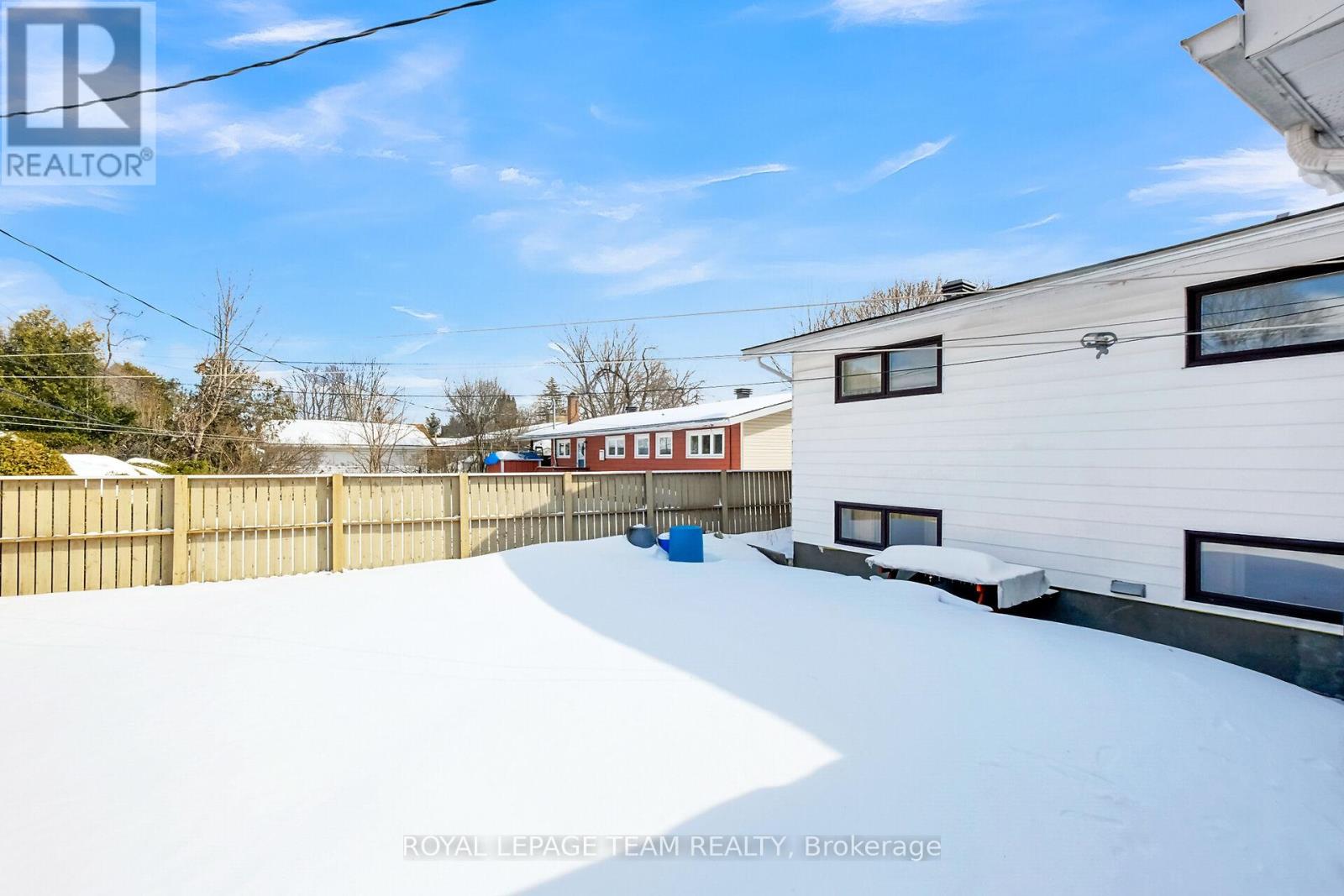7 Beaverton Avenue Ottawa, Ontario K2E 5K5
$849,900
Welcome to 7 Beaverton Avenue - a beautifully maintained 3 bedroom, 2 bathroom side-split home, built on a spacious 75 x 100 foot lot, located in the quiet Parkwood Hills neighbourhood. This home features hardwood and tiled floors on the main and upper level, and offers plenty of space starting in a welcoming foyer that leads to a bright and spacious living room and generously sized formal dining room. The large kitchen boasts ample cabinet and counter space, a separate eating area, and overlooks an expansive family room addition. The upper level hosts a primary bedroom, two secondary bedrooms, and a full bathroom. The basement offers a massive recreation room with a gas fireplace, a fully functional kitchenette, a 4-piece bathroom, laundry, two cold rooms, a cedar closet, and ample storage. The fully fenced backyard includes a large deck and two storage sheds. A single-car garage and a 6-car driveway provide plenty of parking. The interlock walkway and landscaped front yard create nice curb appeal. Schedule your private showing today! (id:19720)
Property Details
| MLS® Number | X12040060 |
| Property Type | Single Family |
| Community Name | 7201 - City View/Skyline/Fisher Heights/Parkwood Hills |
| Parking Space Total | 7 |
| Structure | Deck, Shed |
Building
| Bathroom Total | 2 |
| Bedrooms Above Ground | 3 |
| Bedrooms Total | 3 |
| Amenities | Fireplace(s) |
| Appliances | Dishwasher, Dryer, Microwave, Stove, Washer, Window Coverings, Refrigerator |
| Basement Development | Partially Finished |
| Basement Type | N/a (partially Finished) |
| Construction Style Attachment | Detached |
| Construction Style Split Level | Sidesplit |
| Cooling Type | Central Air Conditioning |
| Exterior Finish | Stone, Aluminum Siding |
| Fireplace Present | Yes |
| Fireplace Total | 1 |
| Foundation Type | Poured Concrete |
| Heating Fuel | Natural Gas |
| Heating Type | Forced Air |
| Size Interior | 1,100 - 1,500 Ft2 |
| Type | House |
| Utility Water | Municipal Water |
Parking
| Attached Garage | |
| Garage | |
| Inside Entry |
Land
| Acreage | No |
| Fence Type | Fully Fenced, Fenced Yard |
| Landscape Features | Landscaped |
| Sewer | Sanitary Sewer |
| Size Depth | 100 Ft |
| Size Frontage | 75 Ft |
| Size Irregular | 75 X 100 Ft |
| Size Total Text | 75 X 100 Ft |
| Zoning Description | Residential R1f |
Rooms
| Level | Type | Length | Width | Dimensions |
|---|---|---|---|---|
| Basement | Recreational, Games Room | 3.43 m | 6.76 m | 3.43 m x 6.76 m |
| Basement | Other | 2.29 m | 3.96 m | 2.29 m x 3.96 m |
| Basement | Bathroom | 1.5 m | 2.44 m | 1.5 m x 2.44 m |
| Main Level | Foyer | 1.65 m | 3.48 m | 1.65 m x 3.48 m |
| Main Level | Living Room | 3.43 m | 5.79 m | 3.43 m x 5.79 m |
| Main Level | Dining Room | 2.84 m | 3.63 m | 2.84 m x 3.63 m |
| Main Level | Family Room | 4.67 m | 4.27 m | 4.67 m x 4.27 m |
| Main Level | Kitchen | 3.43 m | 5.28 m | 3.43 m x 5.28 m |
| Main Level | Eating Area | 2.51 m | 1 m | 2.51 m x 1 m |
| Main Level | Primary Bedroom | 3.5 m | 3.45 m | 3.5 m x 3.45 m |
| Main Level | Bedroom 2 | 3.44 m | 3.44 m | 3.44 m x 3.44 m |
| Main Level | Bedroom 3 | 2.44 m | 3.5 m | 2.44 m x 3.5 m |
| Main Level | Bathroom | 2.44 m | 2.23 m | 2.44 m x 2.23 m |
Contact Us
Contact us for more information

Kevin Coady
Broker
coadyrealestategroup.com/
www.facebook.com/CoadyRealEstateGroup
www.linkedin.com/in/kevin-coady-ab5b2524
1723 Carling Avenue, Suite 1
Ottawa, Ontario K2A 1C8
(613) 725-1171
(613) 725-3323

Ann Coady
Broker
coadyrealestategroup.com/
www.facebook.com/AnnCoadyRealEstate/
www.linkedin.com/in/ann-coady-063726116/
1723 Carling Avenue, Suite 1
Ottawa, Ontario K2A 1C8
(613) 725-1171
(613) 725-3323







































