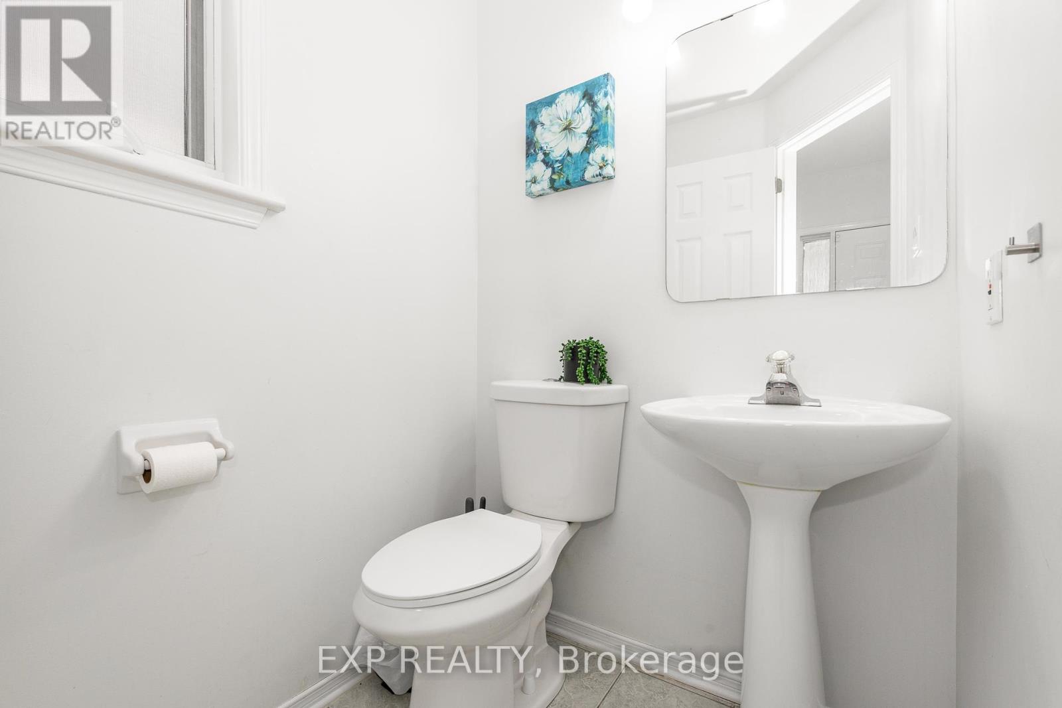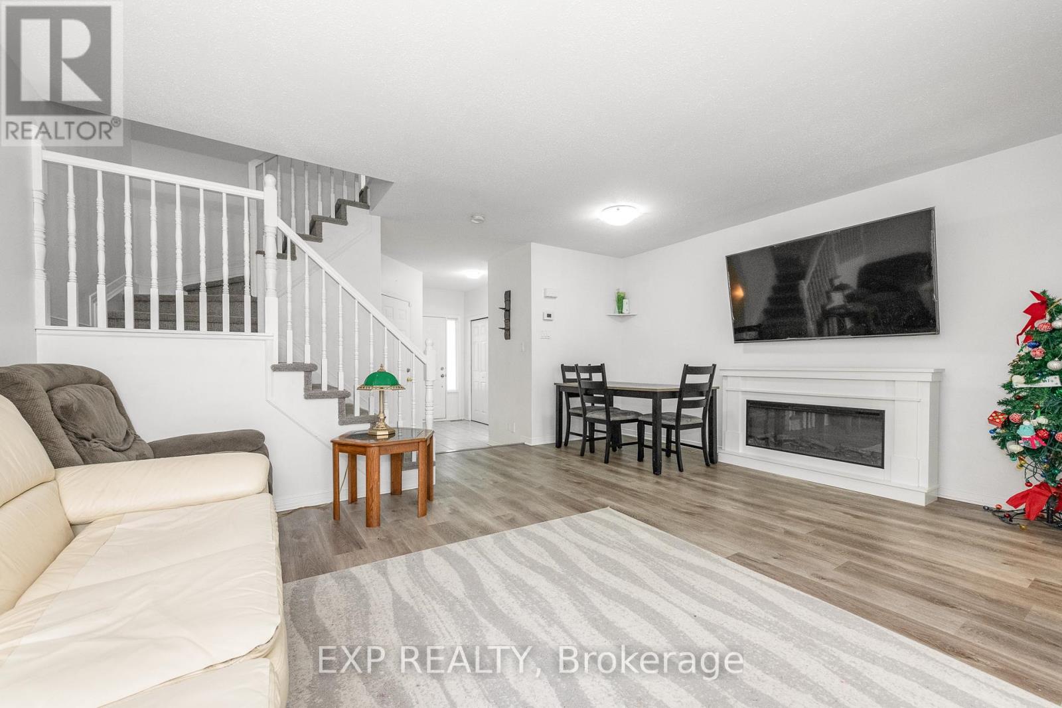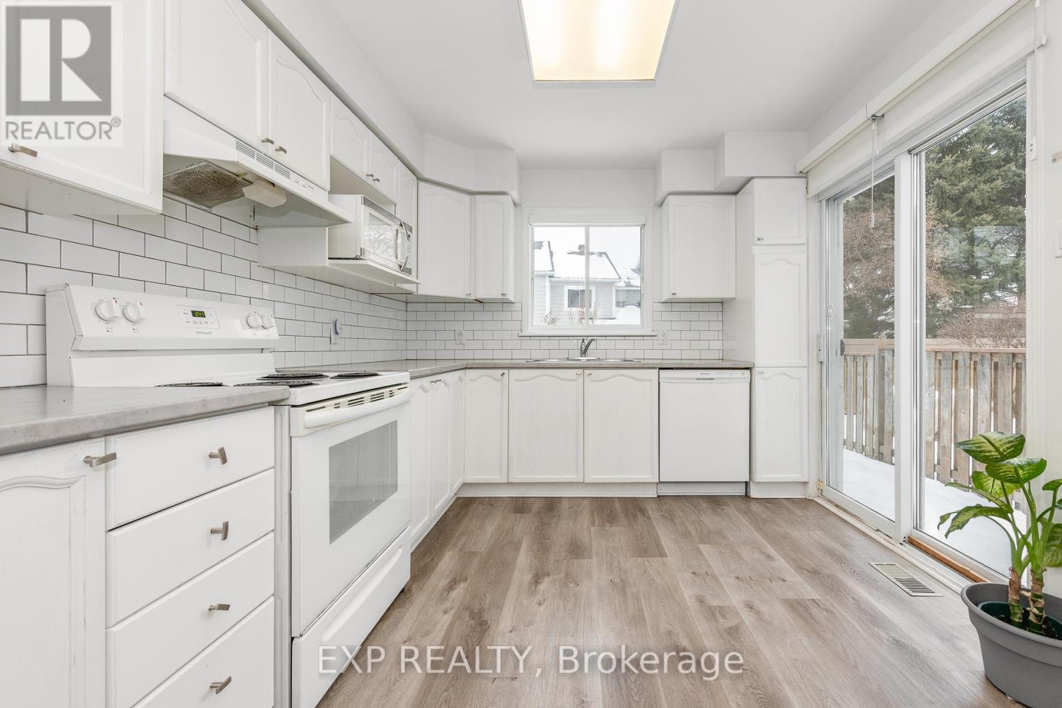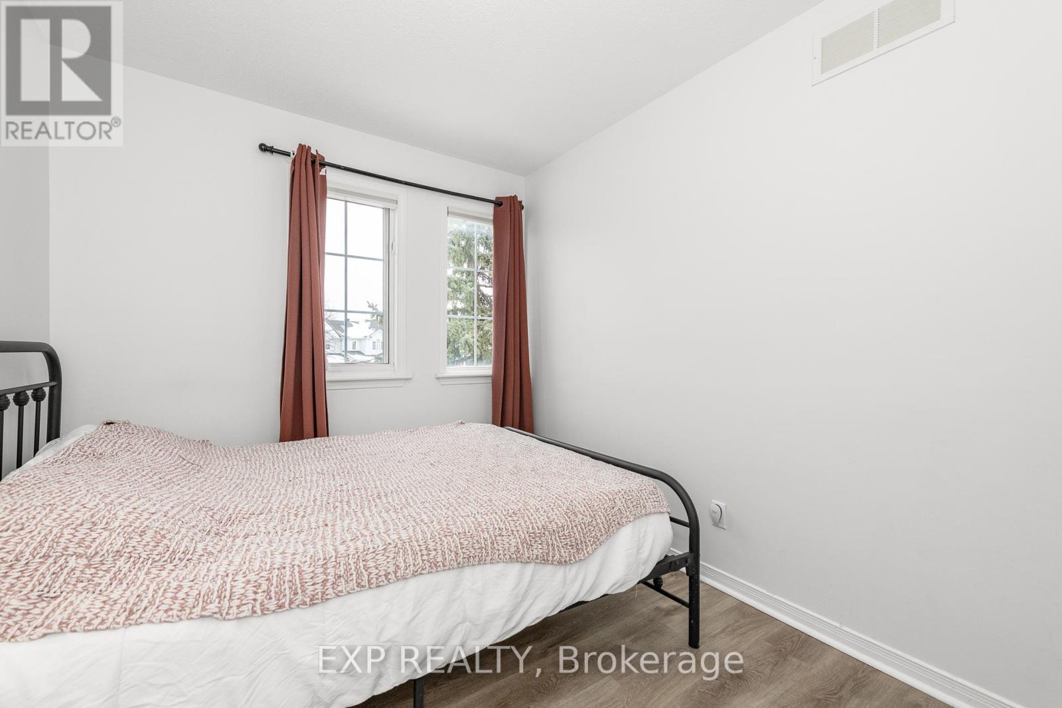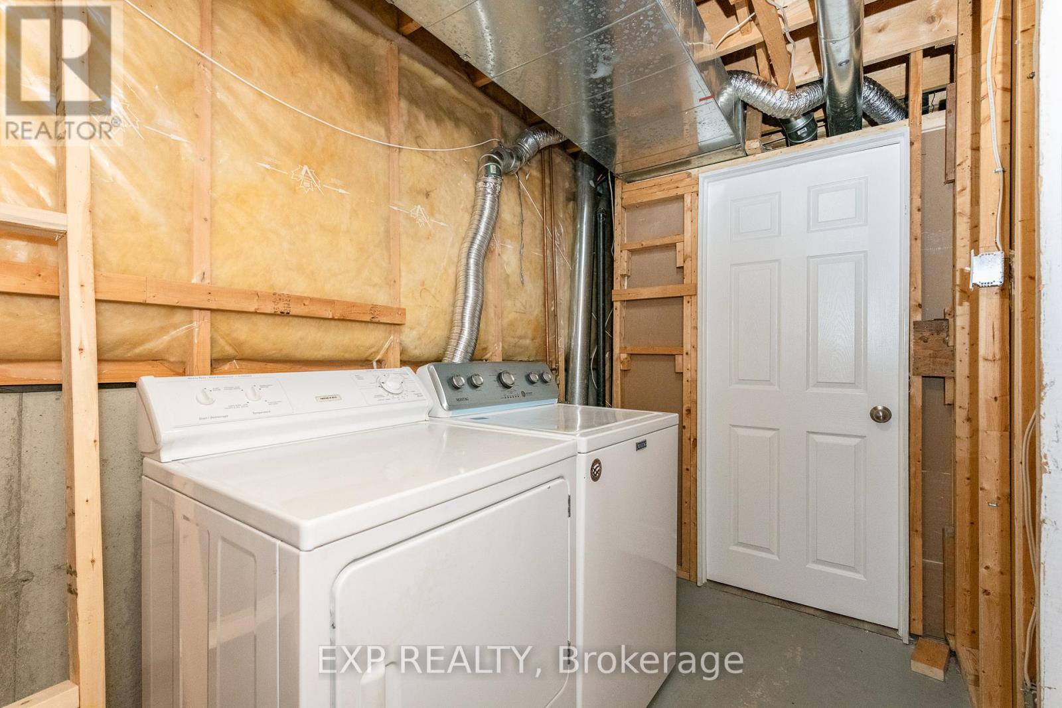7 Foxden Place Ottawa, Ontario K1G 6A5
$2,800 Monthly
Welcome to this spacious and inviting 3-bedroom, 3-bathroom home for rent! Situated on a quiet road in a safe and family-friendly neighbourhood, this property is perfect for families, offering plenty of room for kids to play safely. Inside, you'll find laminate flooring throughout, providing a modern and easy-to-maintain living space, while the primary bedroom features a large walk-in closet for all your storage needs. Conveniently located near public transportation and shopping centers, this home makes errands and commutes a breeze. Families will appreciate the nearby schools offering French and English programs from kindergarten to grade 12. Don't miss out on this fantastic rental opportunity in a prime location. contact us today to schedule a viewing! (id:19720)
Property Details
| MLS® Number | X11898914 |
| Property Type | Single Family |
| Community Name | 3808 - Hunt Club Park |
| Parking Space Total | 3 |
Building
| Bathroom Total | 3 |
| Bedrooms Above Ground | 3 |
| Bedrooms Total | 3 |
| Appliances | Garage Door Opener Remote(s), Water Heater, Dishwasher, Dryer, Microwave, Range, Refrigerator, Washer, Window Coverings |
| Basement Development | Finished |
| Basement Type | Full (finished) |
| Construction Style Attachment | Attached |
| Cooling Type | Central Air Conditioning |
| Exterior Finish | Brick |
| Foundation Type | Poured Concrete |
| Half Bath Total | 1 |
| Heating Fuel | Natural Gas |
| Heating Type | Forced Air |
| Stories Total | 2 |
| Type | Row / Townhouse |
| Utility Water | Municipal Water |
Parking
| Attached Garage |
Land
| Acreage | No |
| Sewer | Sanitary Sewer |
| Size Depth | 99 Ft ,11 In |
| Size Frontage | 22 Ft ,4 In |
| Size Irregular | 22.38 X 99.98 Ft |
| Size Total Text | 22.38 X 99.98 Ft |
Rooms
| Level | Type | Length | Width | Dimensions |
|---|---|---|---|---|
| Second Level | Bedroom | 3.4798 m | 4.8514 m | 3.4798 m x 4.8514 m |
| Second Level | Bedroom 2 | 3.6576 m | 2.54 m | 3.6576 m x 2.54 m |
| Second Level | Bedroom 3 | 2.5908 m | 3.302 m | 2.5908 m x 3.302 m |
| Second Level | Bathroom | 1.651 m | 2.3876 m | 1.651 m x 2.3876 m |
| Second Level | Bathroom | 1.651 m | 2.413 m | 1.651 m x 2.413 m |
| Basement | Other | 4.699 m | 5.6134 m | 4.699 m x 5.6134 m |
| Main Level | Kitchen | 3.98 m | 2.8956 m | 3.98 m x 2.8956 m |
| Main Level | Living Room | 5.8166 m | 5.2578 m | 5.8166 m x 5.2578 m |
| Main Level | Bathroom | 1.3462 m | 1.4732 m | 1.3462 m x 1.4732 m |
Utilities
| Cable | Available |
| Sewer | Available |
https://www.realtor.ca/real-estate/27750258/7-foxden-place-ottawa-3808-hunt-club-park
Interested?
Contact us for more information
Yasas Rajapakse
Salesperson
343 Preston Street, 11th Floor
Ottawa, Ontario K1S 1N4
(866) 530-7737
(647) 849-3180
Rahul Verma
Salesperson
343 Preston Street, 11th Floor
Ottawa, Ontario K1S 1N4
(866) 530-7737
(647) 849-3180







