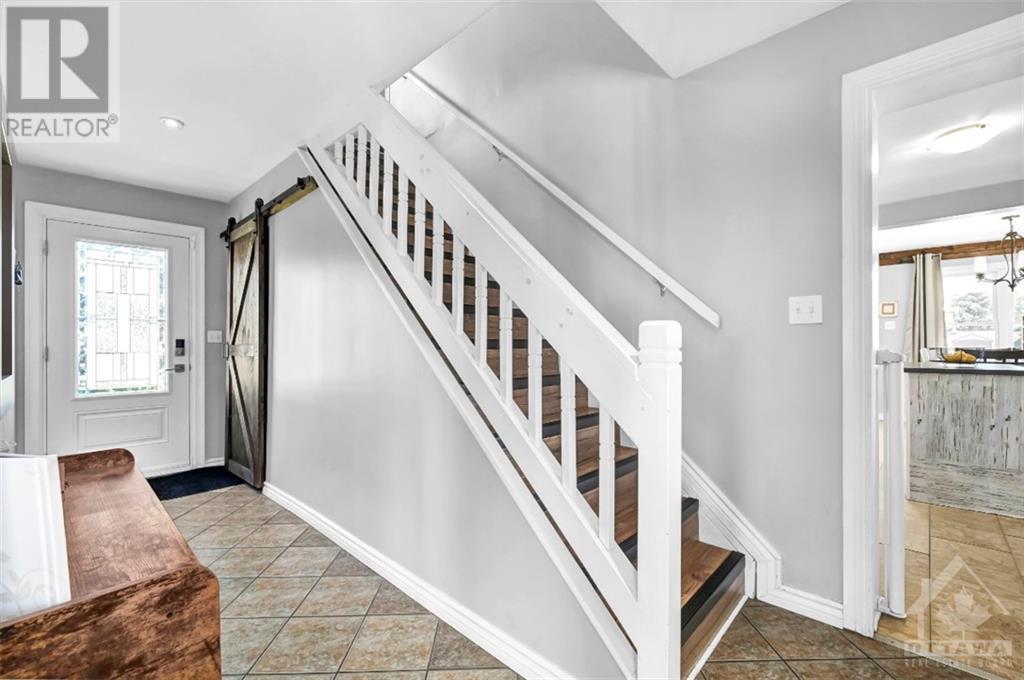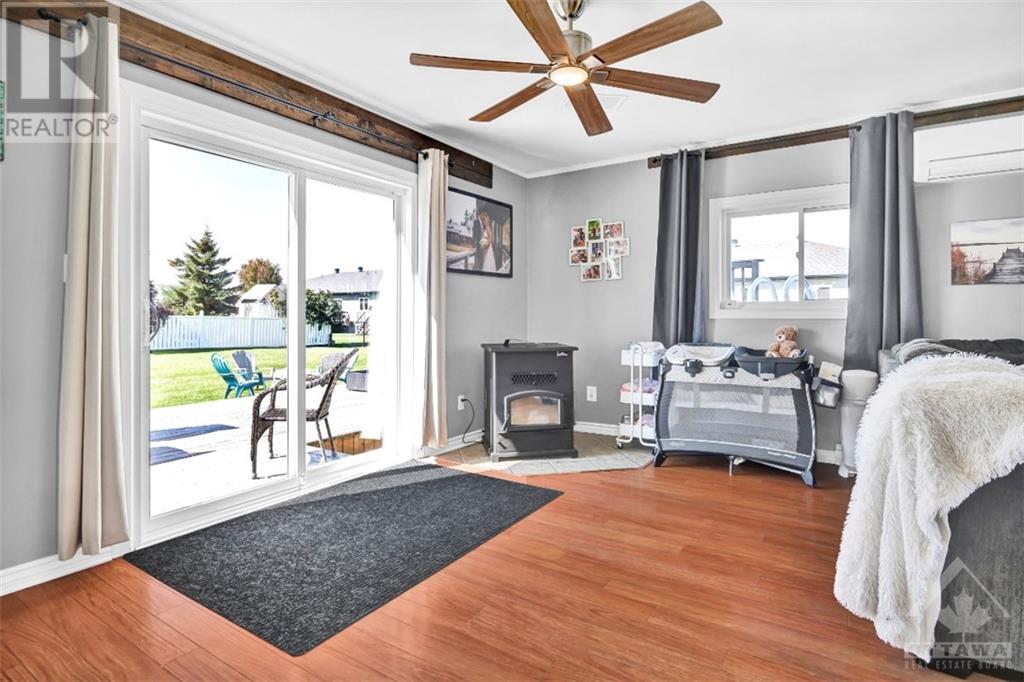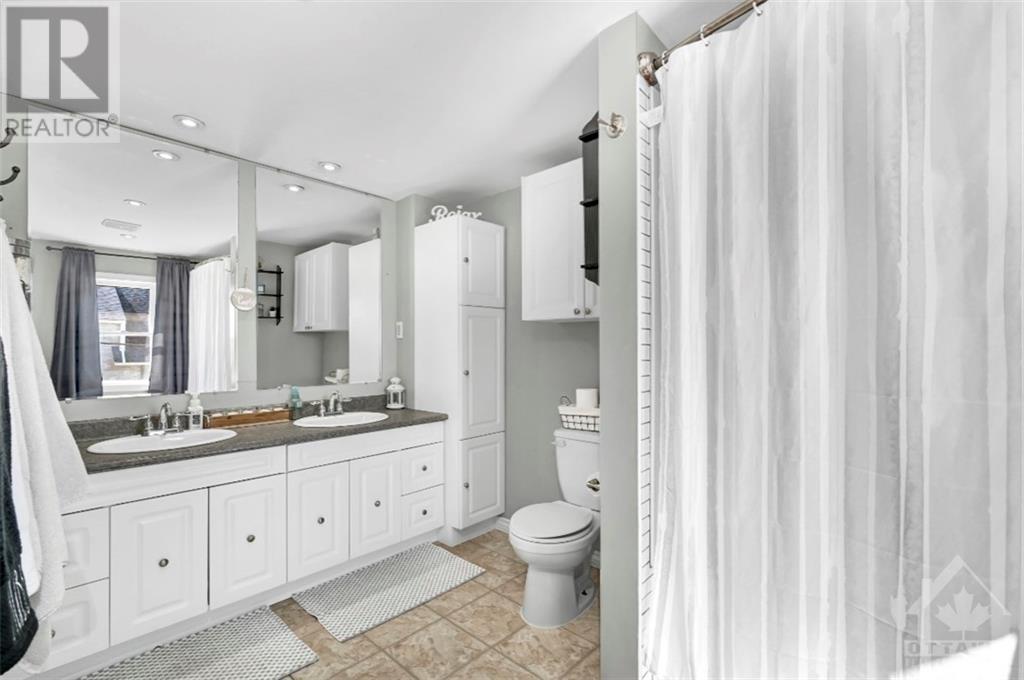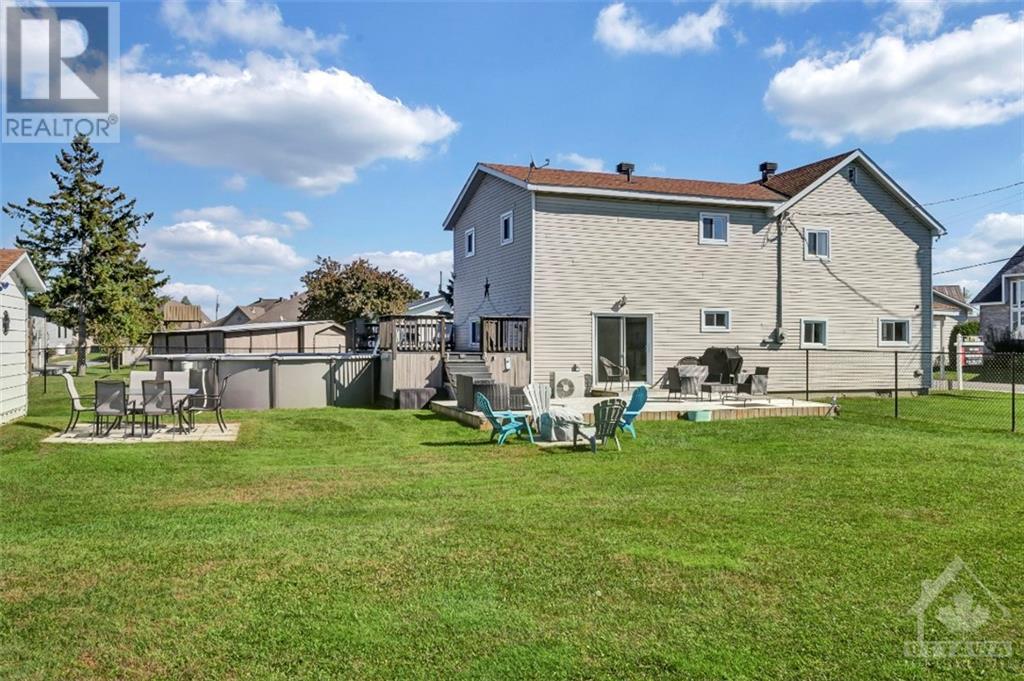7 Gauthier Street St Isidore, Ontario K0C 2B0
$449,900
Spacious family home on huge double lot. This lovely home is located in the quaint village Of St Isadore. There's room for everyone here with 4 bedrooms and 2.5 baths. The house easily stays warm and cozy all year round with flowing heat from the pellet stove. Enjoy the light Filled eat-in kitchen and main floor laundry. Bonus office or den flex space off the kitchen. Tons of updates including pellet stove ('22), plumbing updated ('24), wall unit a/c, and new Deck. Float around in your above ground pool and bring your pets to enjoy the huge fully Fenced back yard. Roof/soffit, front porch, side entrance and windows all replaced between 2015-2020. Minutes to the 417 and under an hour to downtown Ottawa. Enjoy small town living In this amazing home and come see it today! (id:19720)
Property Details
| MLS® Number | 1414352 |
| Property Type | Single Family |
| Neigbourhood | ST ISIDORE |
| Amenities Near By | Golf Nearby, Recreation Nearby, Shopping |
| Easement | Unknown |
| Parking Space Total | 4 |
| Pool Type | Above Ground Pool |
| Structure | Deck |
Building
| Bathroom Total | 3 |
| Bedrooms Above Ground | 4 |
| Bedrooms Total | 4 |
| Appliances | Refrigerator, Dishwasher, Dryer, Hood Fan, Stove, Washer |
| Basement Development | Unfinished |
| Basement Features | Low |
| Basement Type | Crawl Space (unfinished) |
| Construction Style Attachment | Detached |
| Cooling Type | Wall Unit |
| Exterior Finish | Vinyl |
| Flooring Type | Laminate, Linoleum, Tile |
| Foundation Type | Poured Concrete, Stone |
| Half Bath Total | 1 |
| Heating Fuel | Electric, Other |
| Heating Type | Baseboard Heaters, Other |
| Stories Total | 2 |
| Type | House |
| Utility Water | Municipal Water |
Parking
| Gravel |
Land
| Acreage | No |
| Fence Type | Fenced Yard |
| Land Amenities | Golf Nearby, Recreation Nearby, Shopping |
| Sewer | Municipal Sewage System |
| Size Depth | 127 Ft ,2 In |
| Size Frontage | 140 Ft |
| Size Irregular | 140 Ft X 127.16 Ft |
| Size Total Text | 140 Ft X 127.16 Ft |
| Zoning Description | Residential |
Rooms
| Level | Type | Length | Width | Dimensions |
|---|---|---|---|---|
| Second Level | 5pc Bathroom | 8'9" x 6'5" | ||
| Second Level | 5pc Ensuite Bath | 7'5" x 11'9" | ||
| Second Level | Bedroom | 12'3" x 10'6" | ||
| Second Level | Bedroom | 8'9" x 9'8" | ||
| Second Level | Bedroom | 10'9" x 10'7" | ||
| Second Level | Primary Bedroom | 16'9" x 15'10" | ||
| Main Level | 2pc Bathroom | 5'4" x 7'2" | ||
| Main Level | Dining Room | 13'7" x 6'6" | ||
| Main Level | Family Room | 23'3" x 15'2" | ||
| Main Level | Kitchen | 13'7" x 12'7" | ||
| Main Level | Laundry Room | 9'1" x 7'8" | ||
| Main Level | Living Room | 9'3" x 11'0" |
https://www.realtor.ca/real-estate/27496865/7-gauthier-street-st-isidore-st-isidore
Interested?
Contact us for more information

Paul Rushforth
Broker of Record
www.paulrushforth.com/
3002 St. Joseph Blvd.
Ottawa, Ontario K1E 1E2
(613) 590-9393
(613) 590-1313
Ashley Blackwell
Salesperson
3002 St. Joseph Blvd.
Ottawa, Ontario K1E 1E2
(613) 590-9393
(613) 590-1313





























