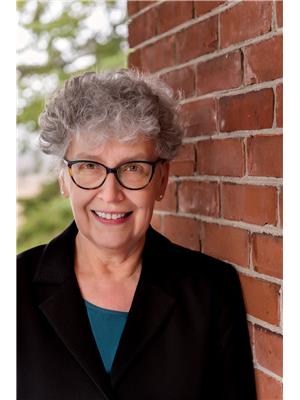70 Boyd Street Champlain, Ontario K0B 1R0
$385,000
Flooring: Ceramic, Flooring: Laminate, Looking for a home with updates in a family-friendly community? Come see this spacious three-bedroom semi-detached on a quiet street in Vankleek Hill. Very nice back and front yards. Plenty of room room for kids' play structures and a garden in the back yard, which is fenced on three sides. Garden shed included. Parking for six cars. Newer kitchen, with all newer appliances included. LR/DR, kitchen on main floor. Three bedrooms, newer four-piece bath on upper level. Large family room in basement, with large finished laundry room. Very clean and move-in ready. Large storage area underneath main floor of house. All windows and doors: 2020. Roof: 2016. Gas furnace: 2020. Seller will provide vacant occupancy. 24 hours' notice required for visits. 24 hours irrevocable on all offers. (id:19720)
Property Details
| MLS® Number | X9521283 |
| Property Type | Single Family |
| Neigbourhood | Vankleek Hill |
| Community Name | 613 - Vankleek Hill |
| Amenities Near By | Park |
| Parking Space Total | 6 |
Building
| Bathroom Total | 1 |
| Bedrooms Above Ground | 3 |
| Bedrooms Total | 3 |
| Appliances | Dishwasher, Dryer, Hood Fan, Microwave, Refrigerator, Stove, Washer |
| Basement Development | Finished |
| Basement Type | Full (finished) |
| Construction Style Attachment | Semi-detached |
| Construction Style Split Level | Sidesplit |
| Exterior Finish | Brick |
| Foundation Type | Concrete |
| Heating Fuel | Natural Gas |
| Heating Type | Forced Air |
| Type | House |
| Utility Water | Municipal Water |
Land
| Acreage | No |
| Land Amenities | Park |
| Sewer | Sanitary Sewer |
| Size Depth | 115 Ft ,10 In |
| Size Frontage | 43 Ft |
| Size Irregular | 43 X 115.85 Ft ; 0 |
| Size Total Text | 43 X 115.85 Ft ; 0 |
| Zoning Description | Residential |
Rooms
| Level | Type | Length | Width | Dimensions |
|---|---|---|---|---|
| Second Level | Bedroom | 4.21 m | 4.24 m | 4.21 m x 4.24 m |
| Second Level | Bedroom | 3.25 m | 3.04 m | 3.25 m x 3.04 m |
| Second Level | Bathroom | 2.38 m | 2.59 m | 2.38 m x 2.59 m |
| Basement | Family Room | 3.83 m | 6.95 m | 3.83 m x 6.95 m |
| Basement | Laundry Room | 3.53 m | 6.93 m | 3.53 m x 6.93 m |
| Main Level | Foyer | 2.13 m | 1.01 m | 2.13 m x 1.01 m |
| Main Level | Kitchen | 2.28 m | 4.11 m | 2.28 m x 4.11 m |
| Main Level | Foyer | 1.7 m | 1.29 m | 1.7 m x 1.29 m |
| Main Level | Living Room | 3.53 m | 4.31 m | 3.53 m x 4.31 m |
| Main Level | Dining Room | 3.5 m | 2.18 m | 3.5 m x 2.18 m |
| Main Level | Primary Bedroom | 3.53 m | 4.9 m | 3.53 m x 4.9 m |
https://www.realtor.ca/real-estate/27474223/70-boyd-street-champlain-613-vankleek-hill
Interested?
Contact us for more information

Louise Sproule
Salesperson
www.louisesproule.com/
1 Main Street, Unit 110
Hawkesbury, Ontario K6A 1A1
(343) 765-7653
remaxdeltarealty.com/


















