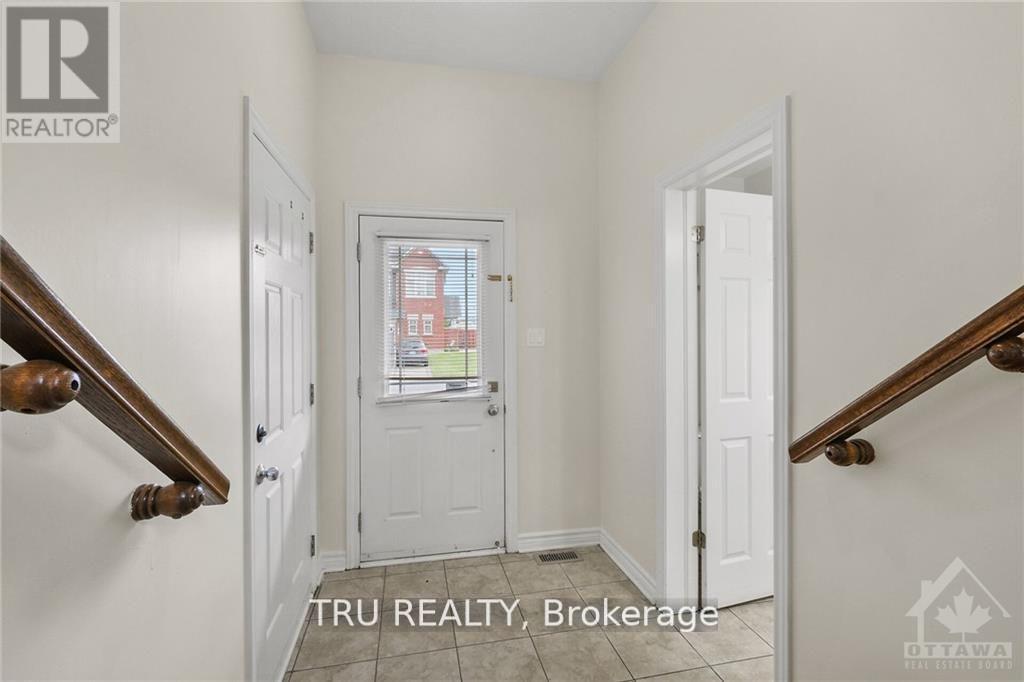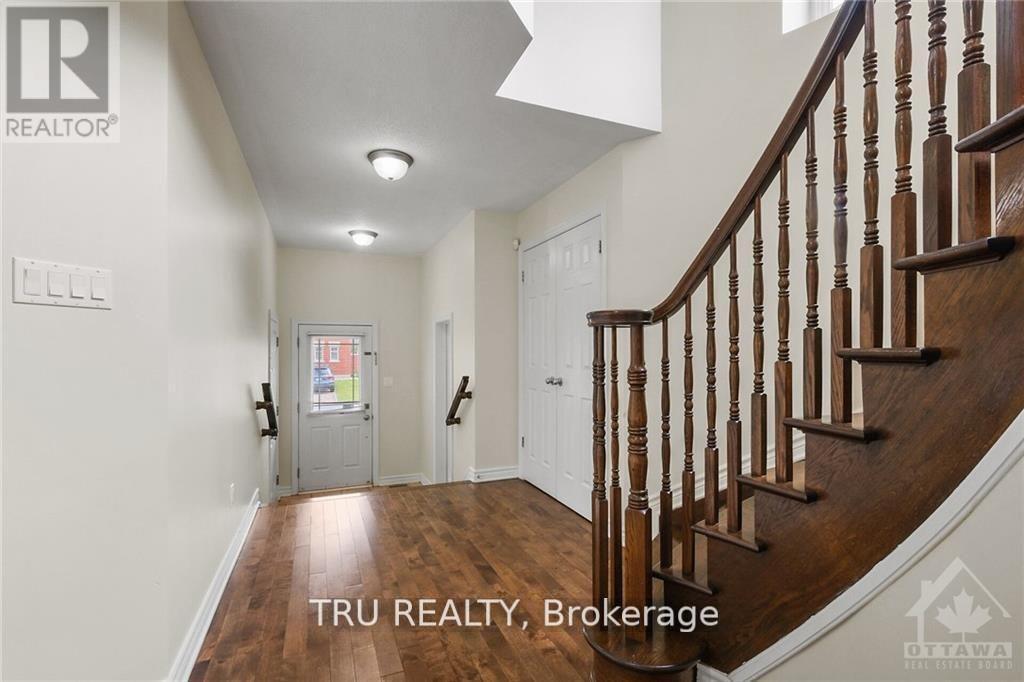Call Us: 613-457-5000
700 Whaley Ridge Ottawa, Ontario K4A 0P9
3 Bedroom
3 Bathroom
Fireplace
Central Air Conditioning
Baseboard Heaters
$2,700 Monthly
Beautiful 3 bedroom freehold row/townhouse end premium unit with access to the backyard through cedar gate fence, extra sized stone driveway, upstairs has 3 good sized bedrooms with 4 pc en-suite off of master bedroom , main floor has open concept living room, dining room and kitchen with upgraded kitchen cabinets and hardwood floor, basement is finished with a gas fireplace, this home shows very well. (id:19720)
Property Details
| MLS® Number | X11881343 |
| Property Type | Single Family |
| Community Name | 1118 - Avalon East |
| Parking Space Total | 2 |
Building
| Bathroom Total | 3 |
| Bedrooms Above Ground | 3 |
| Bedrooms Total | 3 |
| Appliances | Dishwasher, Dryer, Refrigerator, Stove, Washer |
| Basement Development | Finished |
| Basement Type | Full (finished) |
| Construction Style Attachment | Attached |
| Cooling Type | Central Air Conditioning |
| Exterior Finish | Brick |
| Fireplace Present | Yes |
| Foundation Type | Poured Concrete |
| Half Bath Total | 1 |
| Heating Fuel | Natural Gas |
| Heating Type | Baseboard Heaters |
| Stories Total | 2 |
| Type | Row / Townhouse |
| Utility Water | Municipal Water |
Parking
| Attached Garage |
Land
| Acreage | No |
| Sewer | Sanitary Sewer |
https://www.realtor.ca/real-estate/27709409/700-whaley-ridge-ottawa-1118-avalon-east
Interested?
Contact us for more information
Leon (Itai) Olej
Broker
www.propertyvalueottawa.com/
www.facebook.com/ItaiOlejOttawaRealEstate/

Tru Realty
403 Bank Street
Ottawa, Ontario K2P 1Y6
403 Bank Street
Ottawa, Ontario K2P 1Y6
(343) 300-6200

































