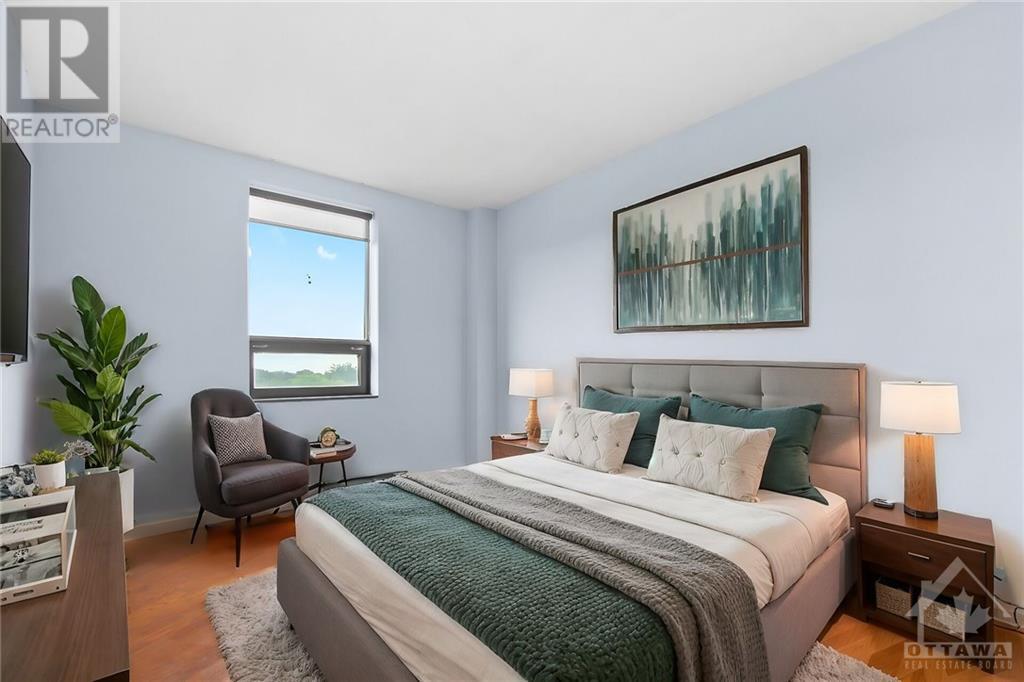702 - 2019 Carling Avenue Carlingwood - Westboro And Area (5103 - Carlingwood), Ontario K2A 4A2
$2,700 Monthly
Flooring: Tile, Presenting a nicely appointed condo unit with a blend of modern luxury & thoughtful design. Enjoy the sun-filled, south-facing exposure, providing stunning views of both treetops & cityscape. The open-concept space features gleaming hardwood floors & a gourmet kitchen equipped w/ SS appliances, granite countertops & custom cabinetry, perfect for both casual dining & sophisticated entertaining. The expansive primary suite includes a walk-in closet, while 2 spa-inspired bathrooms boast sleek, contemporary finishes, including a walk-in shower. Additional highlights include in-unit laundry, a Murphy bed for guests & home office. This elegant residence also offers well-maintained amenities w/ outdoor pool & a guest suite. Wonderful, desirable building. Some pictures virtually staged. 24 hour irrevocable on all offers, Deposit: 5400, Flooring: Hardwood (id:19720)
Property Details
| MLS® Number | X10442390 |
| Property Type | Single Family |
| Neigbourhood | Carlingwood |
| Community Name | 5103 - Carlingwood |
| Amenities Near By | Public Transit, Park |
| Parking Space Total | 1 |
| Pool Type | Outdoor Pool, Outdoor Pool |
Building
| Bathroom Total | 2 |
| Bedrooms Above Ground | 2 |
| Bedrooms Total | 2 |
| Amenities | Party Room, Recreation Centre, Visitor Parking, Fireplace(s) |
| Appliances | Water Heater, Cooktop, Dishwasher, Dryer, Hood Fan, Oven, Refrigerator, Washer |
| Cooling Type | Central Air Conditioning |
| Exterior Finish | Brick |
| Fireplace Present | Yes |
| Fireplace Total | 1 |
| Heating Fuel | Electric |
| Heating Type | Baseboard Heaters |
| Type | Apartment |
| Utility Water | Municipal Water |
Parking
| Detached Garage |
Land
| Acreage | No |
| Land Amenities | Public Transit, Park |
| Zoning Description | Residential |
Rooms
| Level | Type | Length | Width | Dimensions |
|---|---|---|---|---|
| Main Level | Laundry Room | 1.82 m | 1.52 m | 1.82 m x 1.52 m |
| Main Level | Foyer | 2.74 m | 1.52 m | 2.74 m x 1.52 m |
| Main Level | Kitchen | 3.2 m | 3.14 m | 3.2 m x 3.14 m |
| Main Level | Living Room | 6.8 m | 5.71 m | 6.8 m x 5.71 m |
| Main Level | Other | 3.22 m | 1.16 m | 3.22 m x 1.16 m |
| Main Level | Bathroom | 3.07 m | 1.49 m | 3.07 m x 1.49 m |
| Main Level | Office | 1.72 m | 1.67 m | 1.72 m x 1.67 m |
| Main Level | Primary Bedroom | 4.26 m | 3.12 m | 4.26 m x 3.12 m |
| Main Level | Other | 2 m | 1.27 m | 2 m x 1.27 m |
| Main Level | Bathroom | 2.05 m | 1.47 m | 2.05 m x 1.47 m |
Interested?
Contact us for more information

Joanne Goneau
Broker of Record
www.joannegoneau.com/

31 Northside Road, Suite 102
Ottawa, Ontario K2H 8S1
(613) 721-5551
(613) 721-5556































