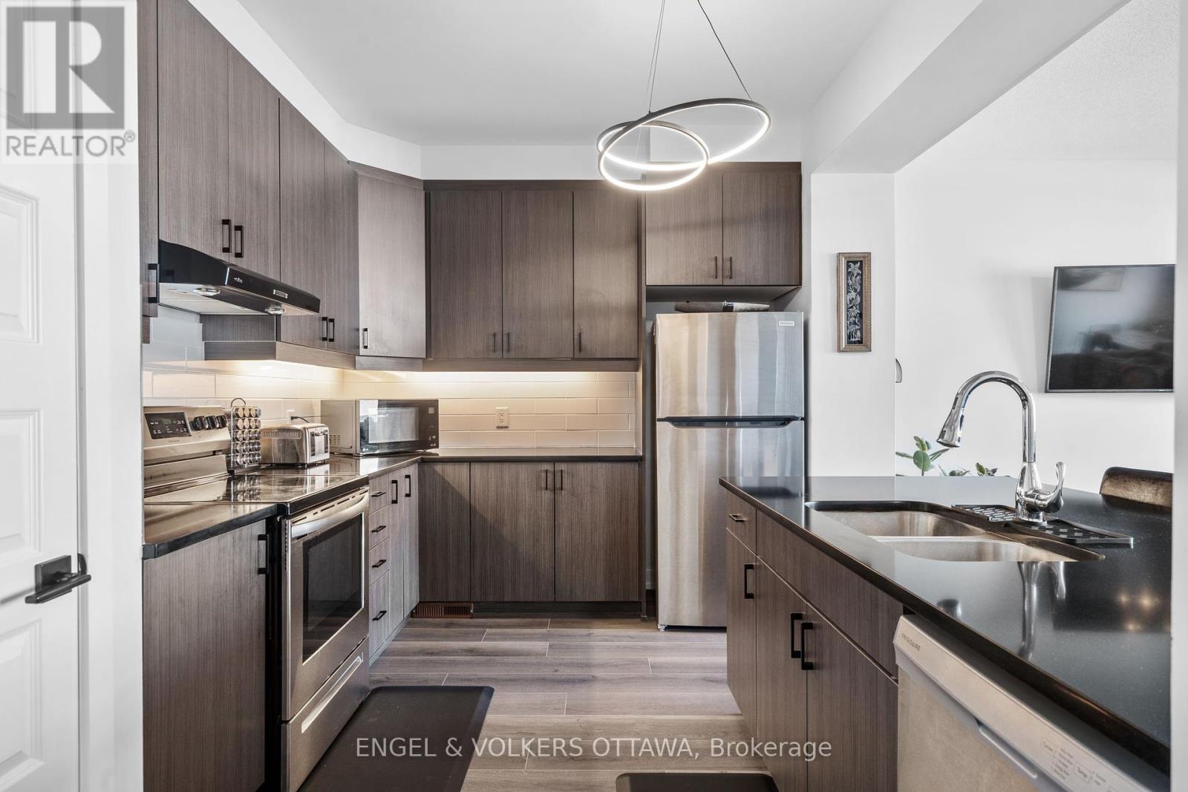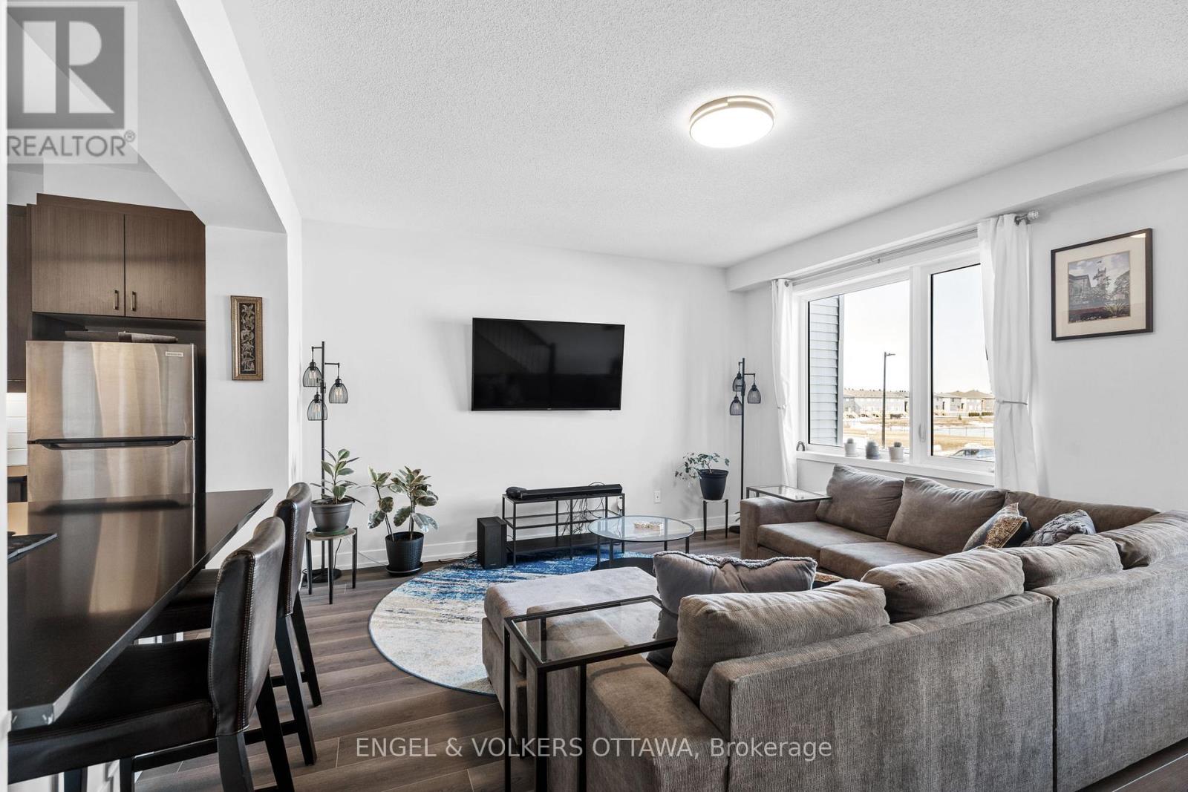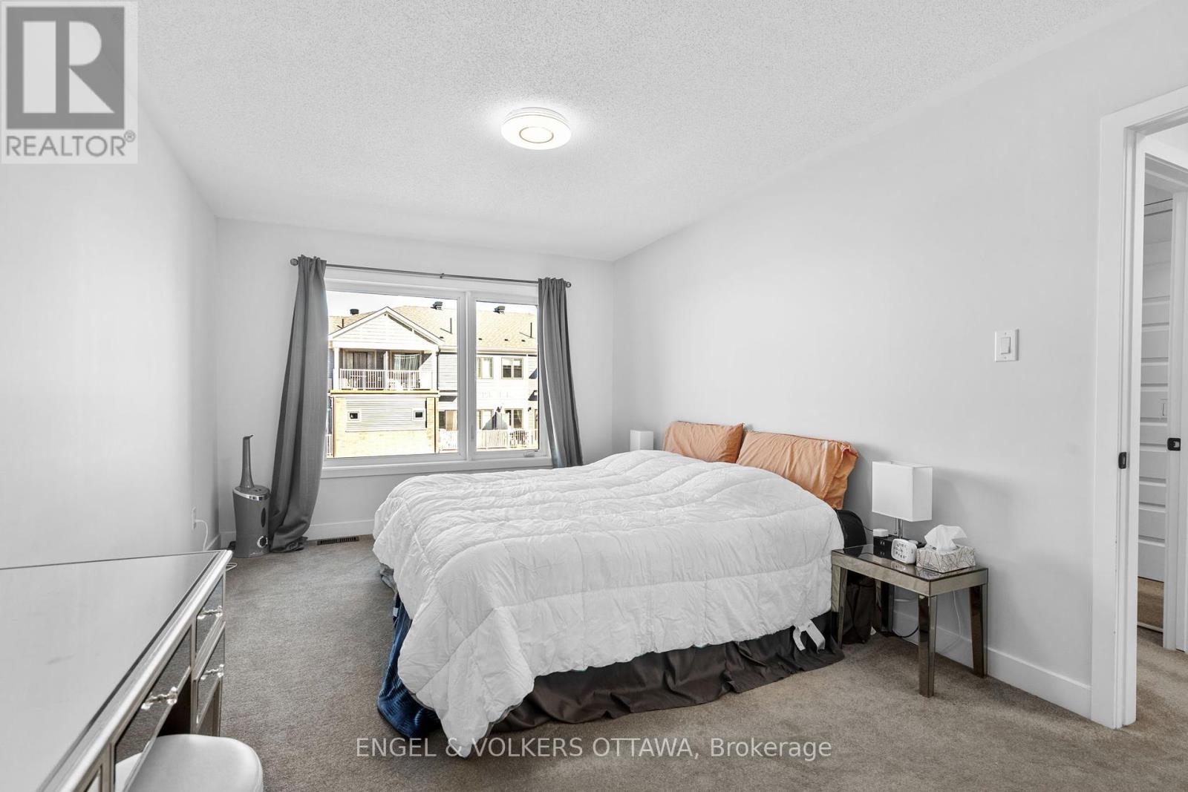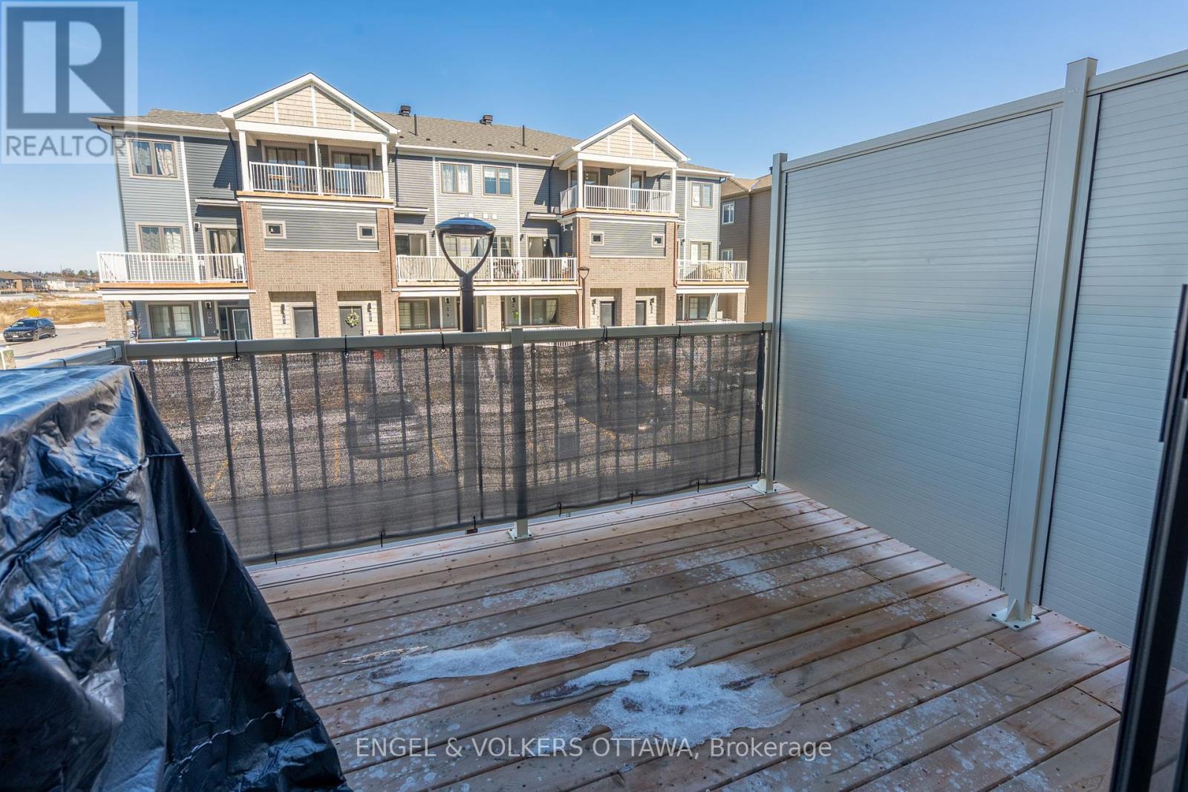702 Chromite Private Ottawa, Ontario K2J 7J2
$529,900
Experience modern living in this beautifully designed three-level, 2-bedroom, 2-bathroom Mattamy home in the sought-after Promenade community. Meticulously designed with premium upgrades, this home exudes model-home perfection! With 1,364 sq. ft. of thoughtfully designed space, this home blends style and functionality. The bright and inviting entryway features stunning porcelain tile, a spacious foyer with ample storage, and a laundry room with quartz countertops and a brand-new washer and dryer. The second level boasts luxury vinyl flooring and an open-concept kitchen, dining, and living area, perfect for both everyday living and entertaining. Upgraded lighting, pot lights, and sleek quartz countertops enhance the contemporary appeal, while stainless steel appliances, ample cabinetry, a stylish backsplash, and a large peninsula with a breakfast bar make the kitchen a standout. Natural light pours in through patio doors leading to a private balcony. The top floor offers a bright and airy primary suite with a walk-in closet, while the generous secondary bedroom provides versatility as a guest room, office, or additional living space. Located just minutes from shopping, dining, transit, and more, this home is a fantastic opportunity you wont want to miss! (id:19720)
Open House
This property has open houses!
2:00 pm
Ends at:4:00 pm
Property Details
| MLS® Number | X12055756 |
| Property Type | Single Family |
| Community Name | 7704 - Barrhaven - Heritage Park |
| Equipment Type | Water Heater - Tankless |
| Parking Space Total | 2 |
| Rental Equipment Type | Water Heater - Tankless |
Building
| Bathroom Total | 2 |
| Bedrooms Above Ground | 2 |
| Bedrooms Total | 2 |
| Age | 0 To 5 Years |
| Appliances | Dishwasher, Dryer, Hood Fan, Microwave, Stove, Washer, Refrigerator |
| Construction Style Attachment | Attached |
| Cooling Type | Central Air Conditioning |
| Exterior Finish | Brick |
| Foundation Type | Poured Concrete |
| Half Bath Total | 1 |
| Heating Fuel | Natural Gas |
| Heating Type | Forced Air |
| Stories Total | 3 |
| Type | Row / Townhouse |
| Utility Water | Municipal Water |
Parking
| Attached Garage | |
| Garage |
Land
| Acreage | No |
| Sewer | Sanitary Sewer |
| Size Depth | 56 Ft ,3 In |
| Size Frontage | 21 Ft |
| Size Irregular | 21 X 56.3 Ft |
| Size Total Text | 21 X 56.3 Ft |
Rooms
| Level | Type | Length | Width | Dimensions |
|---|---|---|---|---|
| Second Level | Bathroom | 2.26 m | 1.1 m | 2.26 m x 1.1 m |
| Second Level | Kitchen | 3.85 m | 3.2 m | 3.85 m x 3.2 m |
| Second Level | Living Room | 4.31 m | 3.45 m | 4.31 m x 3.45 m |
| Second Level | Dining Room | 6.12 m | 2.84 m | 6.12 m x 2.84 m |
| Third Level | Bathroom | 2.8 m | 2.51 m | 2.8 m x 2.51 m |
| Third Level | Primary Bedroom | 4.61 m | 3.27 m | 4.61 m x 3.27 m |
| Third Level | Bedroom 2 | 5.4 m | 2.83 m | 5.4 m x 2.83 m |
| Main Level | Laundry Room | 3.05 m | 2.04 m | 3.05 m x 2.04 m |
Utilities
| Cable | Installed |
| Sewer | Installed |
https://www.realtor.ca/real-estate/28106365/702-chromite-private-ottawa-7704-barrhaven-heritage-park
Contact Us
Contact us for more information
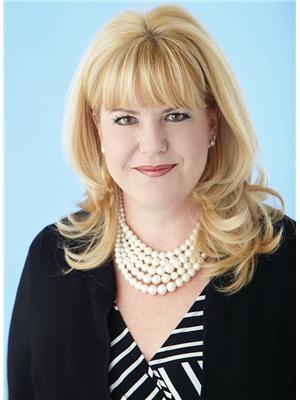
Caroline Andrews
Salesperson
292 Somerset Street West
Ottawa, Ontario K2P 0J6
(613) 422-8688
(613) 422-6200











