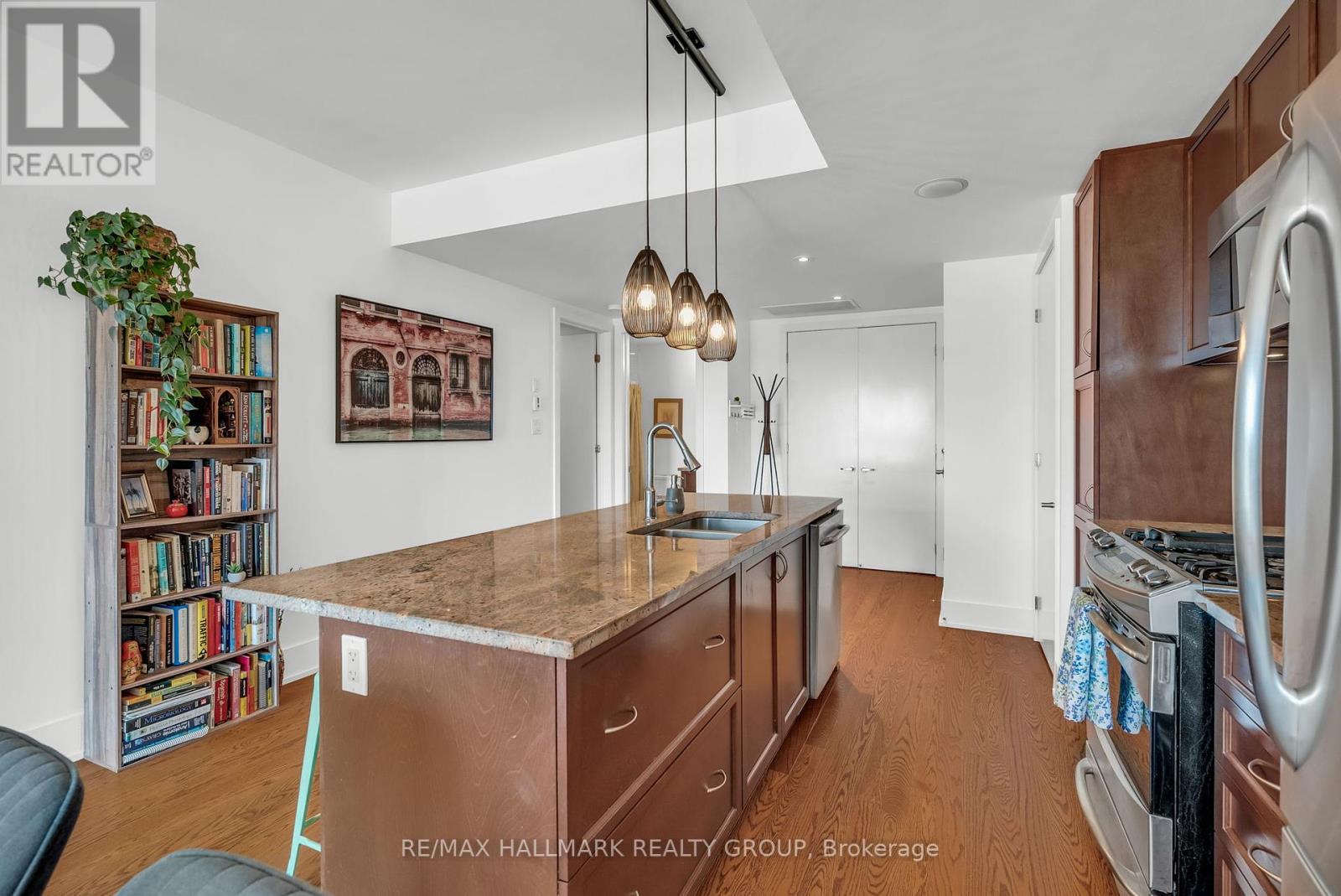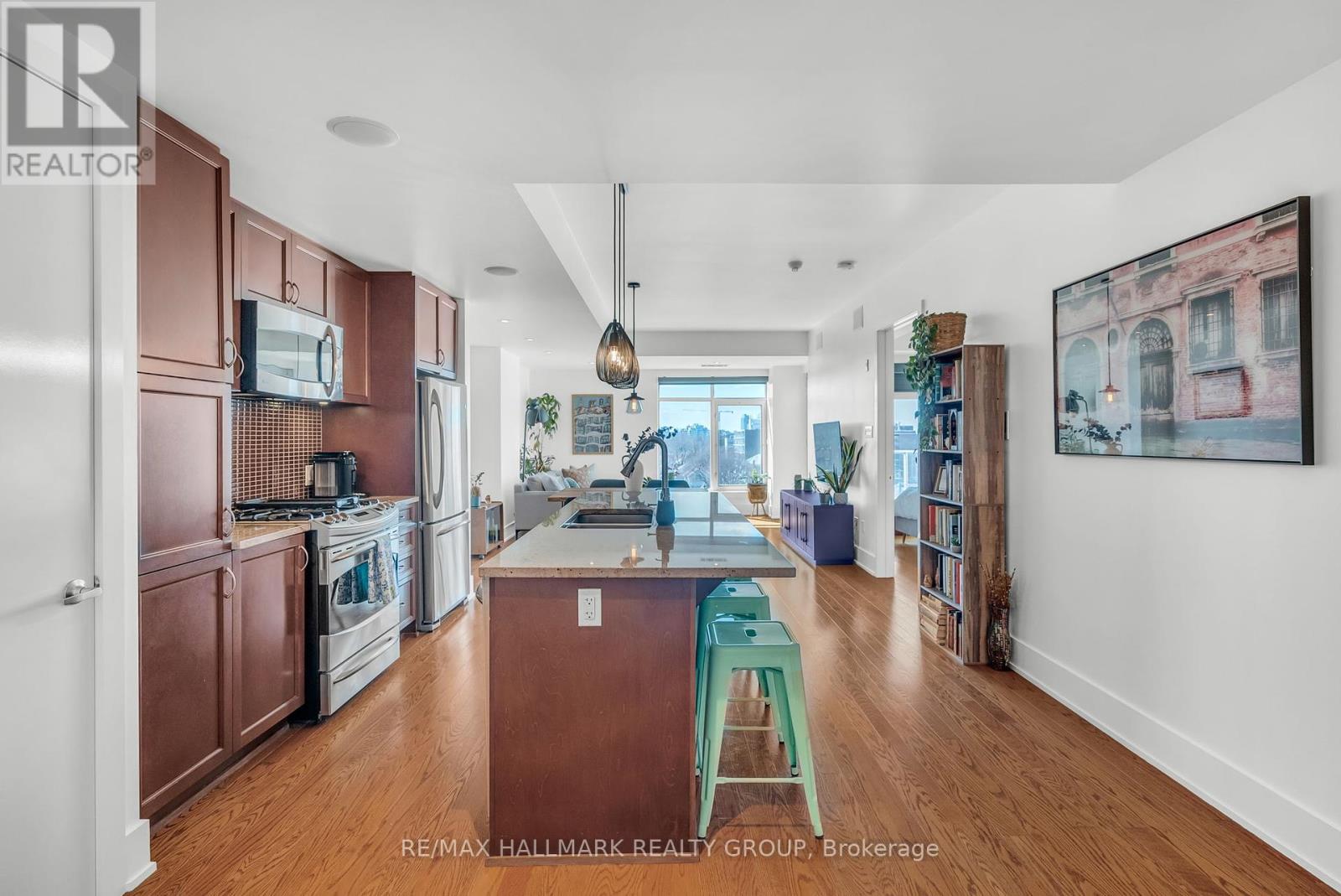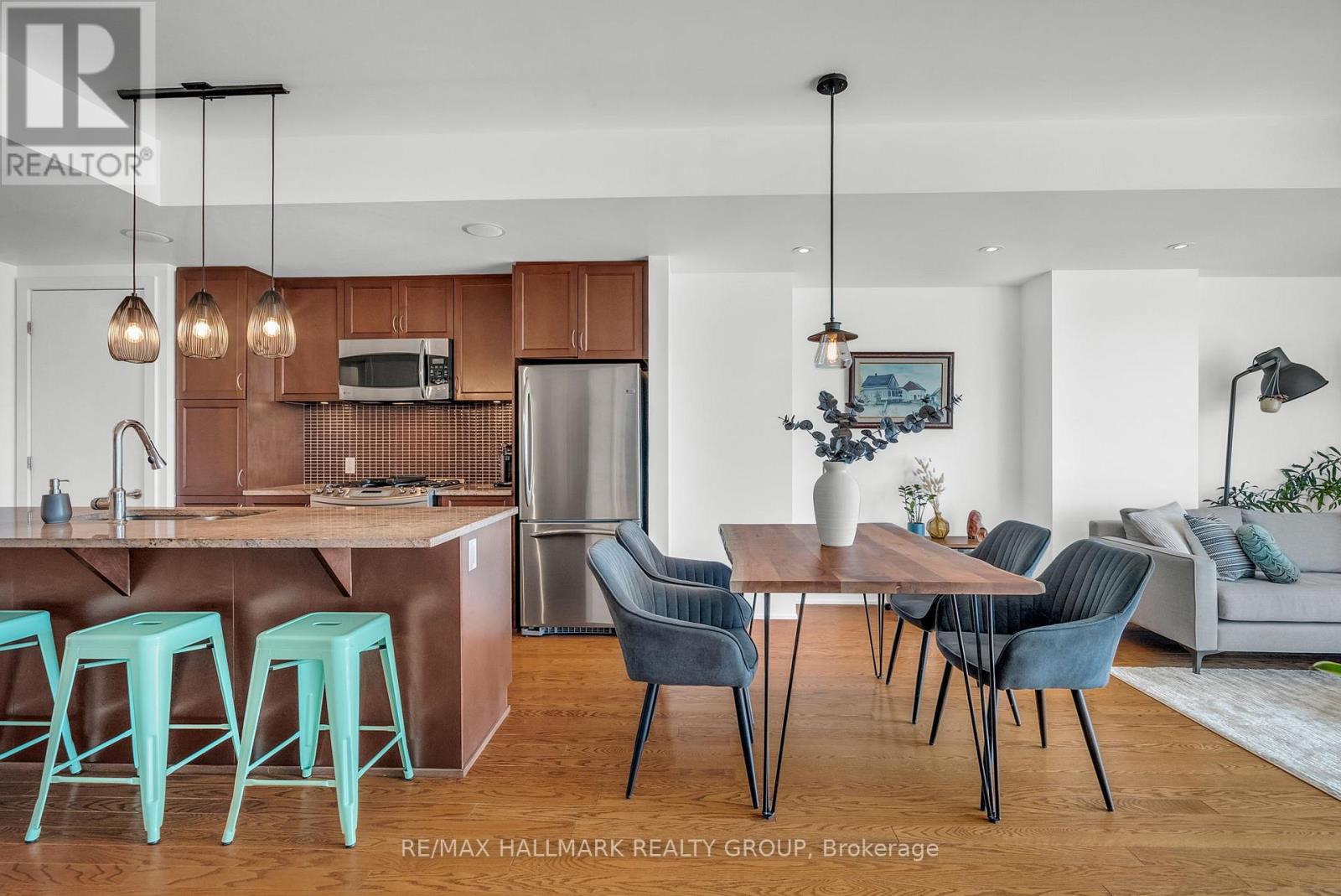707 - 131 Holland Avenue Ottawa, Ontario K1Y 3A2
$595,000Maintenance, Insurance, Heat, Water, Common Area Maintenance
$947.04 Monthly
Maintenance, Insurance, Heat, Water, Common Area Maintenance
$947.04 MonthlyOne of the largest units in this sought-after Domicile-built condominium, this exceptional 2-bedroom, 2-bathroom residence offers 1,021 sq. ft. of thoughtfully designed living space, plus a spacious 59 sq. ft. balcony. With high-end finishes, 9' ceilings, and an open-concept layout, this unit provides a perfect blend of modern comfort and urban convenience.The well-appointed kitchen features quartz countertops, a large island with bar seating, and stainless steel appliances, seamlessly flowing into the bright living and dining areas. The primary suite boasts generous closet space and a spa-like ensuite with a walk-in glass shower. A versatile second bedroom, adjacent to the main bath, is ideal for guests or a home office.This LEED-certified building includes premium amenities: a fitness centre, guest suite, party room, and a rooftop terrace with stunning views. Nestled between Wellington Village, Hintonburg, and Tunneys Pasture, you're just steps from top-rated restaurants, boutique shops, transit, and scenic pathways. Includes underground parking and a storage locker! (id:19720)
Property Details
| MLS® Number | X12061589 |
| Property Type | Single Family |
| Community Name | 4303 - Ottawa West |
| Amenities Near By | Public Transit |
| Community Features | Pet Restrictions, Community Centre |
| Features | Elevator, Balcony |
| Parking Space Total | 1 |
Building
| Bathroom Total | 2 |
| Bedrooms Above Ground | 2 |
| Bedrooms Total | 2 |
| Amenities | Party Room, Exercise Centre, Separate Electricity Meters, Storage - Locker |
| Appliances | Water Heater, Dishwasher, Dryer, Hood Fan, Microwave, Stove, Washer, Refrigerator |
| Cooling Type | Central Air Conditioning |
| Exterior Finish | Concrete |
| Heating Fuel | Natural Gas |
| Heating Type | Forced Air |
| Size Interior | 1,000 - 1,199 Ft2 |
| Type | Apartment |
Parking
| Underground | |
| No Garage |
Land
| Acreage | No |
| Land Amenities | Public Transit |
| Zoning Description | Residential |
Rooms
| Level | Type | Length | Width | Dimensions |
|---|---|---|---|---|
| Main Level | Primary Bedroom | 3.68 m | 3.07 m | 3.68 m x 3.07 m |
| Main Level | Bedroom | 4.06 m | 3.09 m | 4.06 m x 3.09 m |
| Main Level | Kitchen | 4.26 m | 4.19 m | 4.26 m x 4.19 m |
| Main Level | Living Room | 5.02 m | 4.19 m | 5.02 m x 4.19 m |
| Main Level | Bathroom | 2.97 m | 1.52 m | 2.97 m x 1.52 m |
| Main Level | Other | 3.17 m | 1.72 m | 3.17 m x 1.72 m |
| Main Level | Bathroom | 2.46 m | 1.24 m | 2.46 m x 1.24 m |
https://www.realtor.ca/real-estate/28119831/707-131-holland-avenue-ottawa-4303-ottawa-west
Contact Us
Contact us for more information
Shamir Daya
Broker
www.dayarealestate.com/
610 Bronson Avenue
Ottawa, Ontario K1S 4E6
(613) 236-5959
(613) 236-1515
www.hallmarkottawa.com/



































