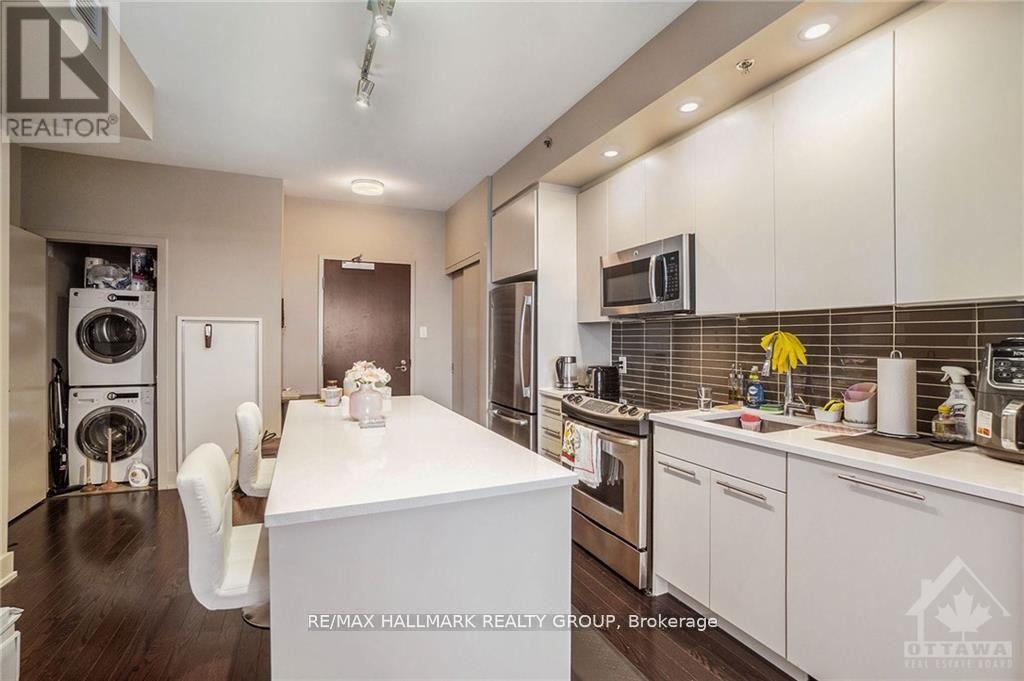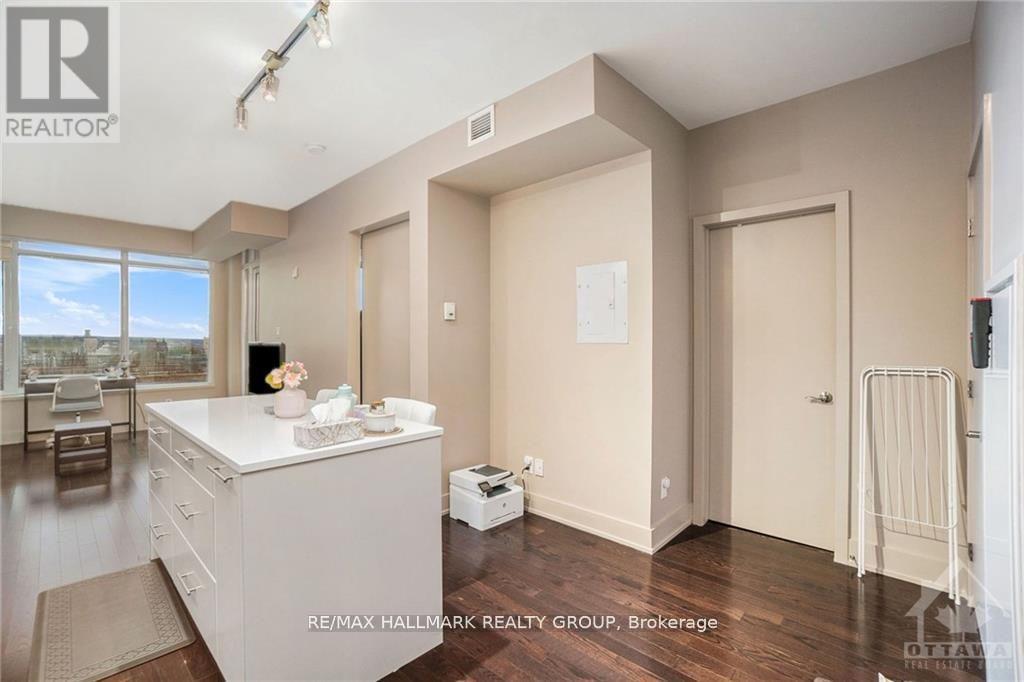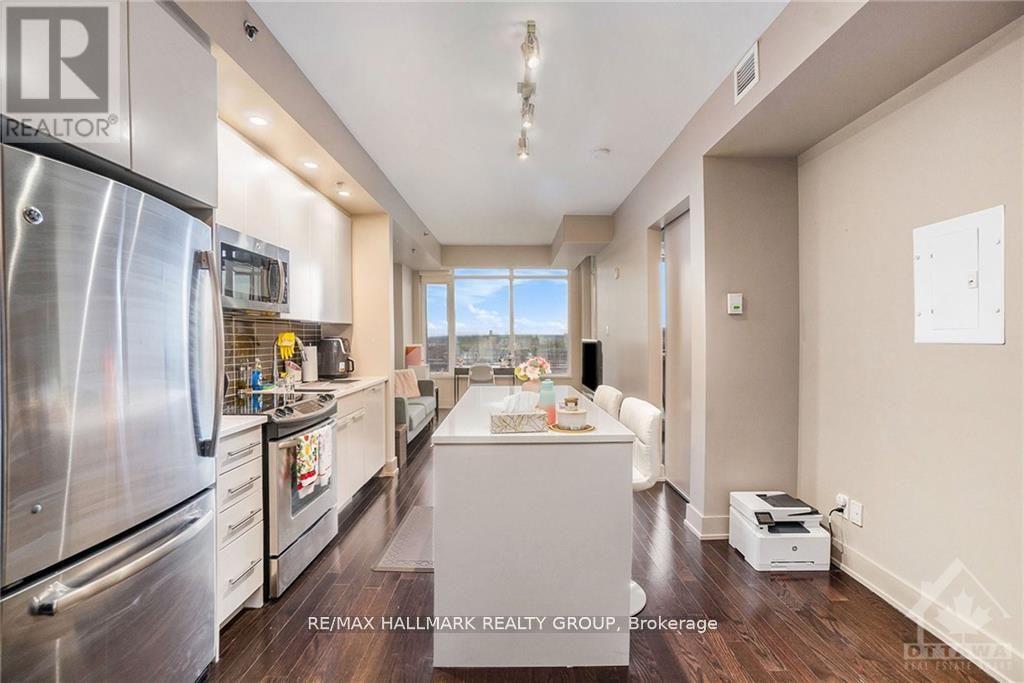708 - 108 Richmond Road Ottawa, Ontario K1Z 0B3
$2,350 Monthly
Nestled in the vibrant heart of Westboro, this exquisite 1-bedroom condominium presents an unrivaled lifestyle just moments away from an array of restaurants, boutiques, and public transportation. Boasting an open-concept design, this remarkable condo showcases a kitchen adorned with premium stainless steel appliances and quartz countertops, seamlessly flowing into a living area suffused with natural light streaming through floor-to-ceiling windows that provide a gorgeous view of the Gatineau Hills! The primary bedroom offers a spacious walk-in closet and adjoins a private balcony. Enjoy the convenience of in-suite laundry, and 1 underground parking space. Residents enjoy access to an array of amenities including a gym, party room, theater, rooftop terrace, numerous BBQs, and a hot tub. Available July 1st. (id:19720)
Property Details
| MLS® Number | X11991380 |
| Property Type | Single Family |
| Community Name | 5003 - Westboro/Hampton Park |
| Amenities Near By | Public Transit, Park |
| Community Features | Pet Restrictions |
| Features | Balcony |
| Parking Space Total | 1 |
Building
| Bathroom Total | 1 |
| Bedrooms Above Ground | 1 |
| Bedrooms Total | 1 |
| Appliances | Dishwasher, Dryer, Hood Fan, Microwave, Stove, Washer, Refrigerator |
| Cooling Type | Central Air Conditioning |
| Exterior Finish | Brick |
| Heating Fuel | Natural Gas |
| Heating Type | Forced Air |
| Size Interior | 500 - 599 Ft2 |
| Type | Apartment |
Parking
| Attached Garage | |
| Garage |
Land
| Acreage | No |
| Land Amenities | Public Transit, Park |
Rooms
| Level | Type | Length | Width | Dimensions |
|---|---|---|---|---|
| Main Level | Kitchen | 4.8 m | 4.24 m | 4.8 m x 4.24 m |
| Main Level | Living Room | 3.7 m | 3.04 m | 3.7 m x 3.04 m |
| Main Level | Bedroom | 3.14 m | 2.87 m | 3.14 m x 2.87 m |
| Main Level | Bathroom | 2.38 m | 1.65 m | 2.38 m x 1.65 m |
https://www.realtor.ca/real-estate/27959149/708-108-richmond-road-ottawa-5003-westborohampton-park
Contact Us
Contact us for more information
Ryan Gauthier
Salesperson
344 O'connor Street
Ottawa, Ontario K2P 1W1
(613) 563-1155
(613) 563-8710

Jeffrey Gauthier
Broker
www.jeffreygauthier.ca/
jgauthierrealty/
344 O'connor Street
Ottawa, Ontario K2P 1W1
(613) 563-1155
(613) 563-8710




















