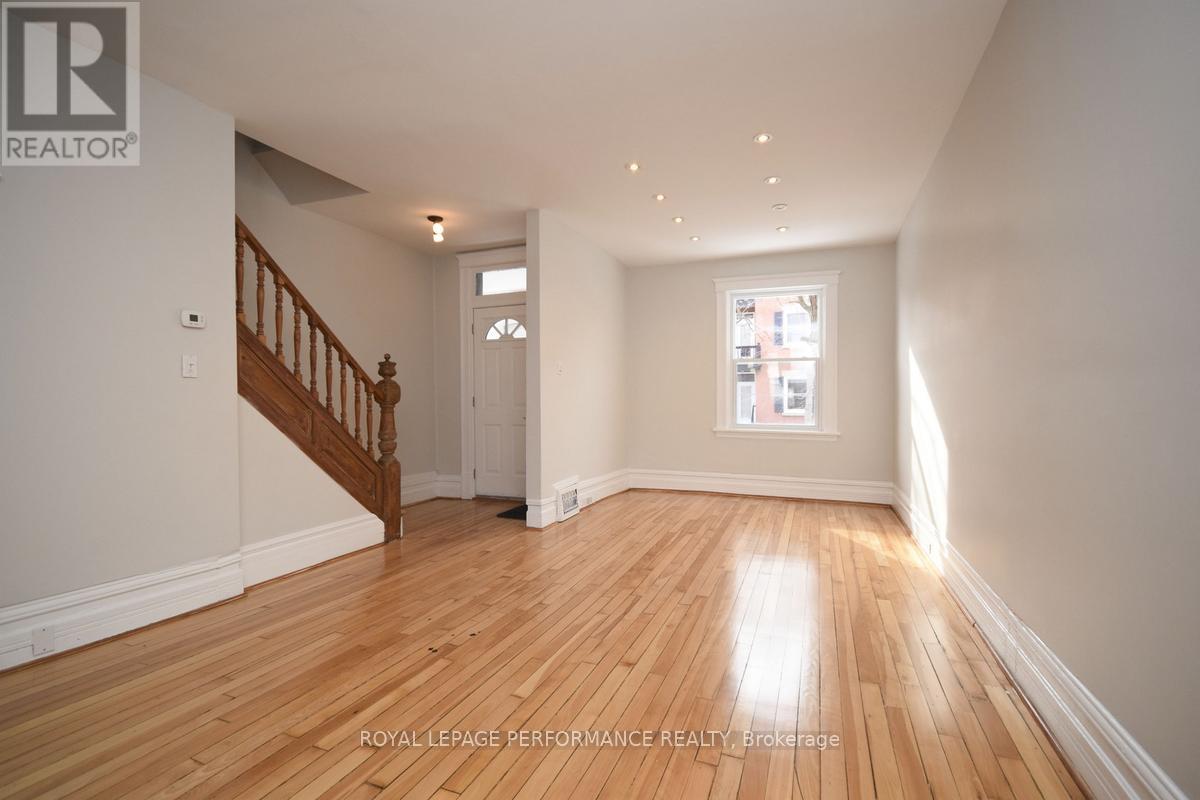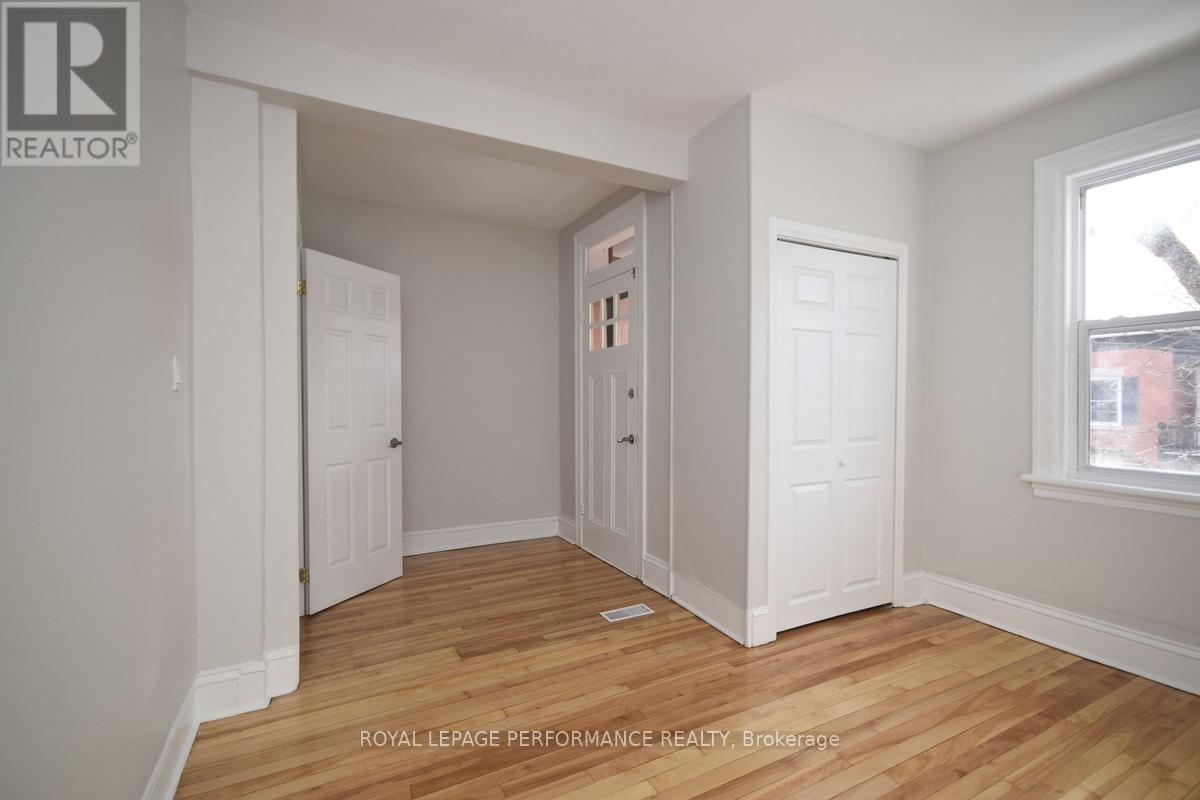71 Grosvenor Avenue Ottawa, Ontario K1S 4S5
$679,900
This is your chance to get into the desirable Old Ottawa South neighbourhood - whether your are looking for your first home or an investment property. This updated 2 bedroom, 1 bathroom semi-detached home offers hardwood floors throughout, an open concept main level with a modern kitchen and direct access to the back deck and yard. The upper level has a generous primary bedroom with balcony, a second bedroom, large storage closet and a spacious updated bathroom with convenient laundry. There are two parking spaces in the rear via a shared laneway. Situated within walking distance to Carleton University, the Canal, Lansdowne and shops and restaurants on Bank Street. (id:19720)
Property Details
| MLS® Number | X11972650 |
| Property Type | Single Family |
| Community Name | 4403 - Old Ottawa South |
| Amenities Near By | Public Transit, Schools |
| Community Features | Community Centre |
| Parking Space Total | 2 |
| Structure | Deck |
Building
| Bathroom Total | 1 |
| Bedrooms Above Ground | 2 |
| Bedrooms Total | 2 |
| Age | 100+ Years |
| Appliances | Dishwasher, Dryer, Hood Fan, Microwave, Stove, Washer, Refrigerator |
| Basement Development | Unfinished |
| Basement Type | Full (unfinished) |
| Construction Style Attachment | Semi-detached |
| Exterior Finish | Brick |
| Foundation Type | Stone |
| Heating Fuel | Natural Gas |
| Heating Type | Forced Air |
| Stories Total | 2 |
| Type | House |
| Utility Water | Municipal Water |
Parking
| No Garage |
Land
| Acreage | No |
| Land Amenities | Public Transit, Schools |
| Sewer | Sanitary Sewer |
| Size Depth | 100 Ft |
| Size Frontage | 20 Ft ,1 In |
| Size Irregular | 20.1 X 100 Ft |
| Size Total Text | 20.1 X 100 Ft |
| Zoning Description | R3q [487] |
Rooms
| Level | Type | Length | Width | Dimensions |
|---|---|---|---|---|
| Second Level | Primary Bedroom | 4.66 m | 3.65 m | 4.66 m x 3.65 m |
| Second Level | Bedroom | 3.14 m | 2.89 m | 3.14 m x 2.89 m |
| Second Level | Bathroom | 3.55 m | 3.27 m | 3.55 m x 3.27 m |
| Main Level | Living Room | 6.47 m | 3.75 m | 6.47 m x 3.75 m |
| Main Level | Kitchen | 3.35 m | 3.3 m | 3.35 m x 3.3 m |
Utilities
| Cable | Available |
| Sewer | Installed |
https://www.realtor.ca/real-estate/27915269/71-grosvenor-avenue-ottawa-4403-old-ottawa-south
Contact Us
Contact us for more information

Nina Krakowsky
Broker
165 Pretoria Avenue
Ottawa, Ontario K1S 1X1
(613) 238-2801
(613) 238-4583

Perry Mcdonald
Salesperson
www.linkedin.com/in/perry-mcdonald-b79937/
165 Pretoria Avenue
Ottawa, Ontario K1S 1X1
(613) 238-2801
(613) 238-4583


















