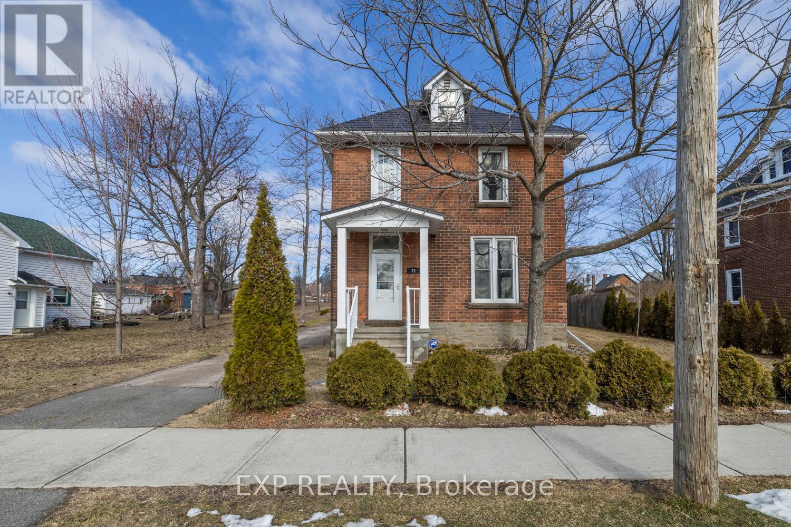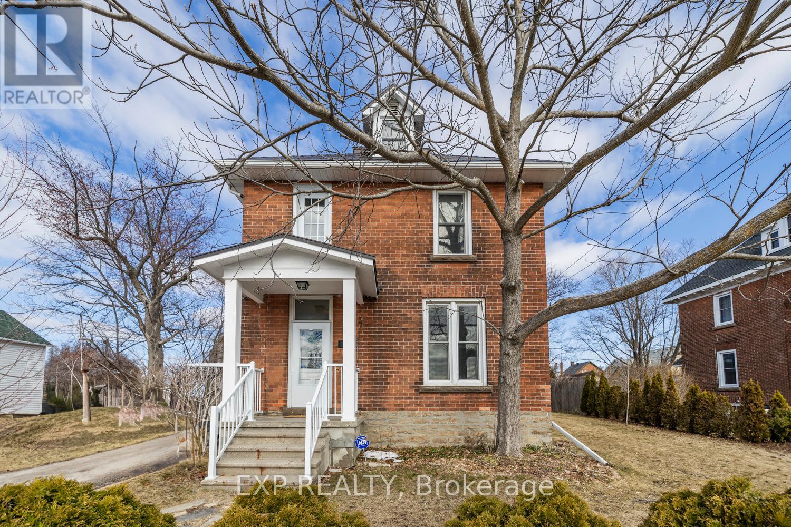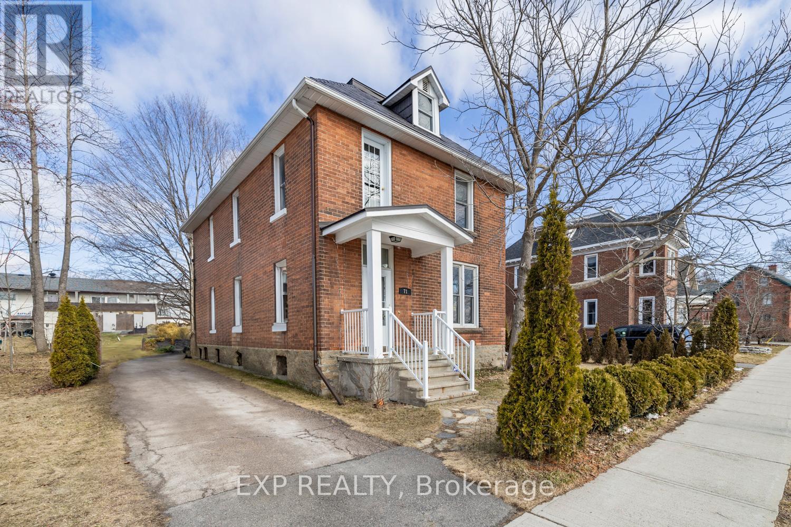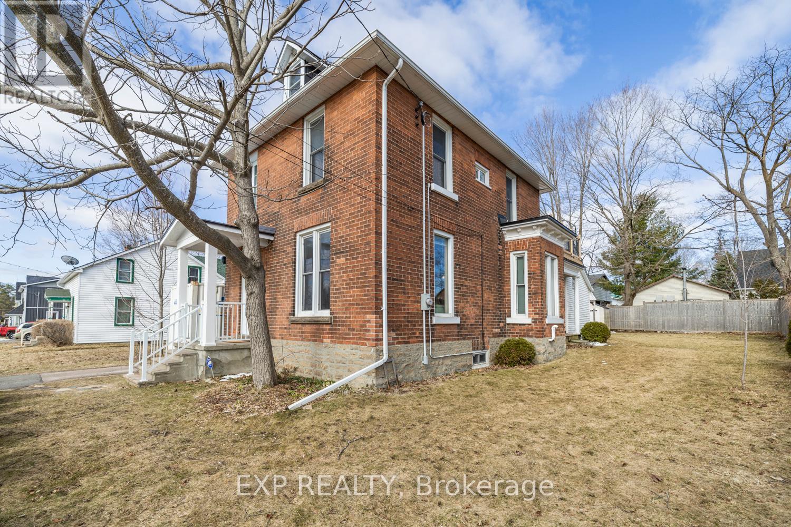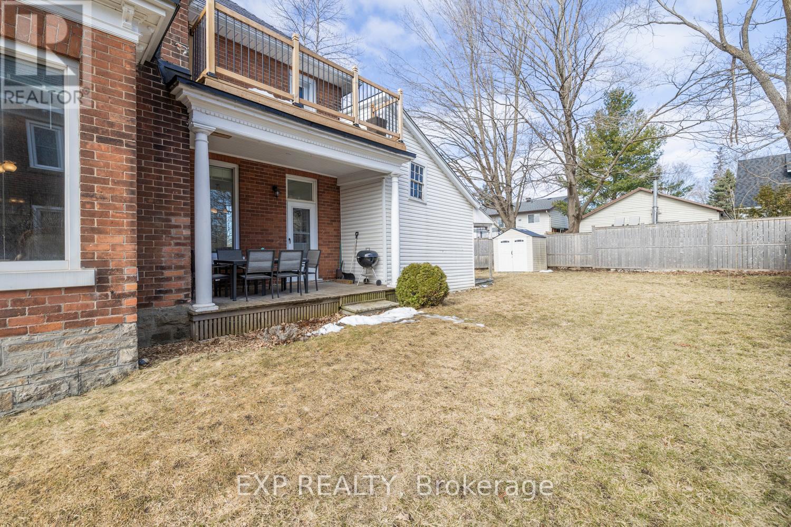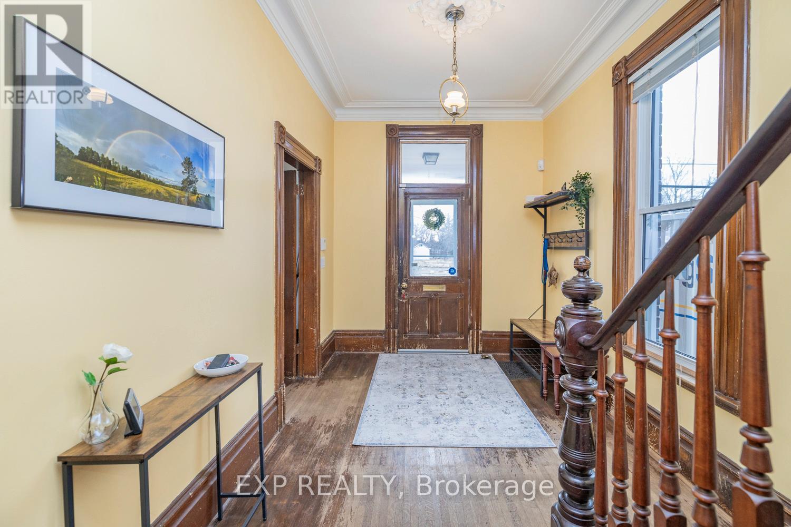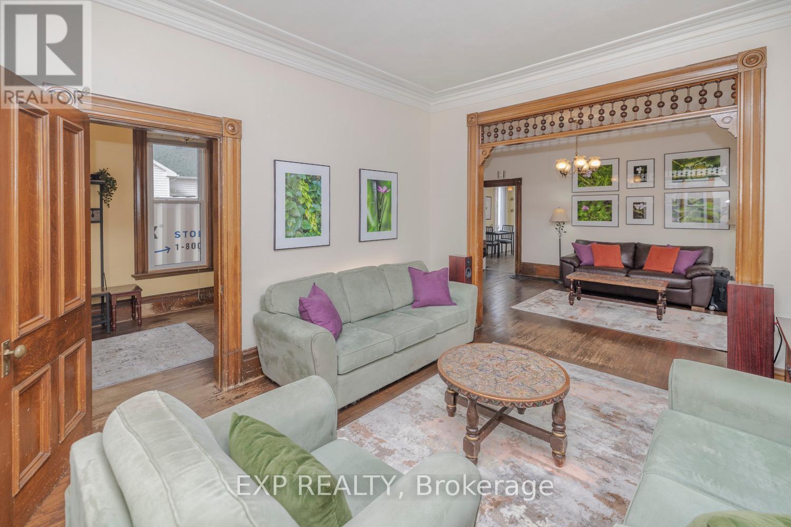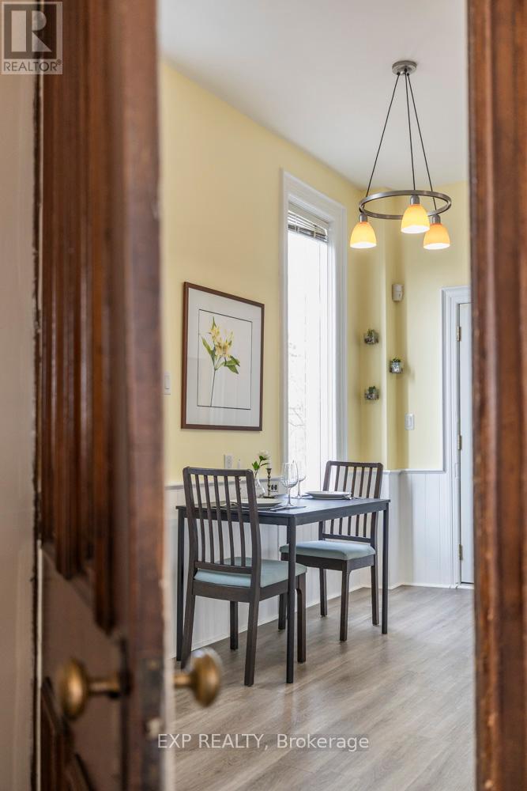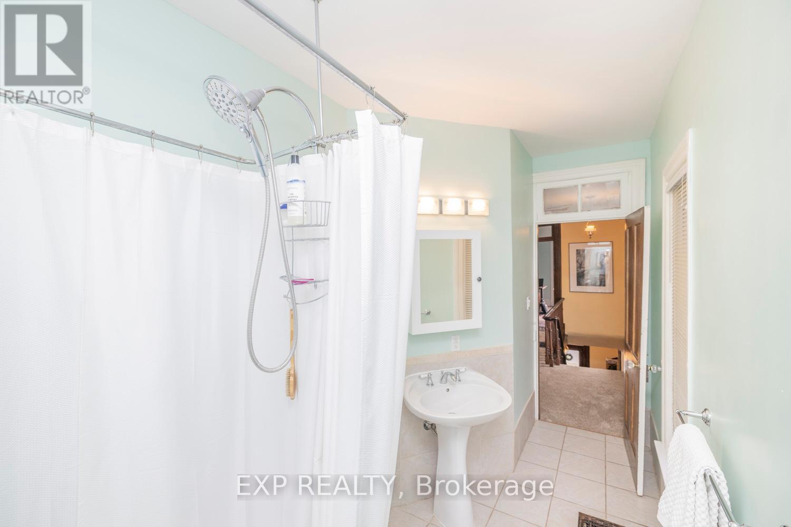71 High Street Carleton Place, Ontario K7C 1W3
$625,000
Welcome to this charming 4-bedroom, 2-bathroom brick century home, nestled in the heart of Carleton Place. Built 150 years ago by the renowned Findlay family, creators of the iconic Findlay stoves, this remarkable property offers a unique blend of history, character, and charm. With stunning views of the Mississippi river and historic downtown buildings, the home exudes timeless appeal. Step inside to experience soaring 10-foot ceilings, hardwood floors, and intricate details that speak to its rich past. Whether you're enjoying a morning coffee on the main floor or second story deck, or taking in the vibrant surroundings and local amenities, you can rest in the knowledge that this solid home has been lovingly maintained, offering both charm and practicality. One of the standout features of this property is the full attic, providing unlimited possibilities. Whether you need extra storage space or are looking to finish it into a cozy loft, the attic offers incredible potential. Located within walking distance to downtown shops, cafes, and all the best Carleton Place has to offer, this property offers the perfect balance of historic charm and modern convenience. Don't miss your chance to own a piece of local history in such a prime location! (id:19720)
Property Details
| MLS® Number | X12068506 |
| Property Type | Single Family |
| Community Name | 909 - Carleton Place |
| Features | Level |
| Parking Space Total | 2 |
| View Type | River View |
Building
| Bathroom Total | 2 |
| Bedrooms Above Ground | 4 |
| Bedrooms Total | 4 |
| Age | 100+ Years |
| Appliances | Water Heater, Dishwasher, Microwave, Stove, Refrigerator |
| Basement Development | Unfinished |
| Basement Type | Partial (unfinished) |
| Construction Style Attachment | Detached |
| Exterior Finish | Brick |
| Fire Protection | Alarm System |
| Foundation Type | Stone |
| Half Bath Total | 1 |
| Heating Fuel | Natural Gas |
| Heating Type | Forced Air |
| Stories Total | 2 |
| Size Interior | 1,500 - 2,000 Ft2 |
| Type | House |
| Utility Water | Municipal Water |
Parking
| No Garage |
Land
| Acreage | No |
| Sewer | Sanitary Sewer |
| Size Depth | 102 Ft |
| Size Frontage | 65 Ft ,9 In |
| Size Irregular | 65.8 X 102 Ft |
| Size Total Text | 65.8 X 102 Ft |
| Zoning Description | R2 |
Rooms
| Level | Type | Length | Width | Dimensions |
|---|---|---|---|---|
| Second Level | Primary Bedroom | 4.35 m | 3.18 m | 4.35 m x 3.18 m |
| Second Level | Bedroom 2 | 2.84 m | 2.6 m | 2.84 m x 2.6 m |
| Second Level | Bedroom 3 | 3.63 m | 2.49 m | 3.63 m x 2.49 m |
| Second Level | Bedroom 4 | 3.98 m | 3.54 m | 3.98 m x 3.54 m |
| Second Level | Bathroom | 4.45 m | 1.67 m | 4.45 m x 1.67 m |
| Ground Level | Foyer | 4.5 m | 2.54 m | 4.5 m x 2.54 m |
| Ground Level | Family Room | 4.5 m | 3.77 m | 4.5 m x 3.77 m |
| Ground Level | Living Room | 5.14 m | 3.68 m | 5.14 m x 3.68 m |
| Ground Level | Kitchen | 4.5 m | 4.28 m | 4.5 m x 4.28 m |
| Ground Level | Bathroom | 2.5 m | 1.22 m | 2.5 m x 1.22 m |
Utilities
| Cable | Installed |
| Sewer | Installed |
https://www.realtor.ca/real-estate/28135189/71-high-street-carleton-place-909-carleton-place
Contact Us
Contact us for more information

Brenda Baker
Salesperson
www.facebook.com/BrendaBakerExitRealty
343 Preston Street, 11th Floor
Ottawa, Ontario K1S 1N4
(866) 530-7737
(647) 849-3180

Joanne Beaton
Salesperson
www.joannebeaton.ca/
343 Preston Street, 11th Floor
Ottawa, Ontario K1S 1N4
(866) 530-7737
(647) 849-3180


