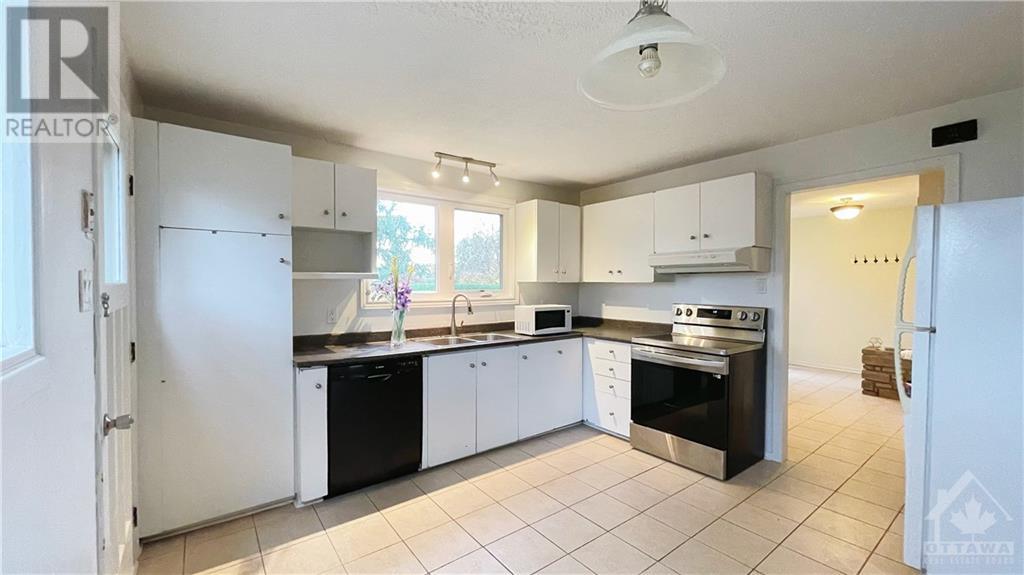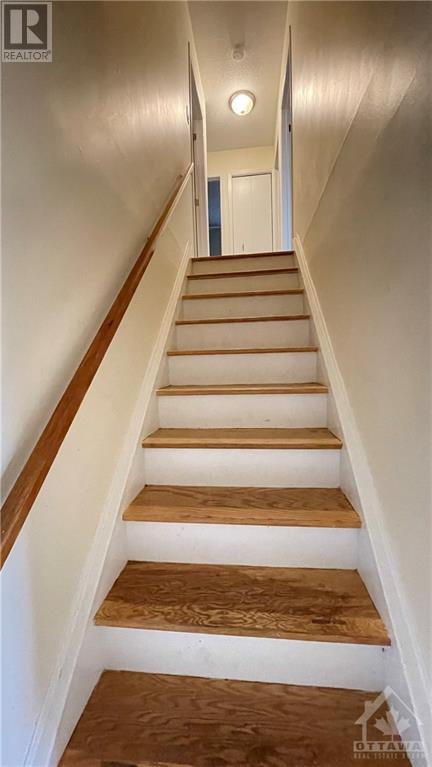71 Oakridge Boulevard Ottawa, Ontario K2G 2T7
$2,480 Monthly
Welcome to 71 Oakridge, a wonderful 4 Bed, 2 Bath Single Family Home in the Wonderful Crestview Neighbourhood! This traditional detached home is located on a great-sized lot at 65 x 105. With eat-in kitchen, living room combined with dining room. The patio doors off the dining room opens to a large deck and spacious backyard. The basement is finished with a recreation room, laundry, and storage. Owner has ordered new washer and dryer. Available immediately. Within Close Proximity to high rating Schools , Algonquin College & Carleton U, Shopping , All Amenities, Public Transit, Recreation & More! (id:19720)
Property Details
| MLS® Number | 1419389 |
| Property Type | Single Family |
| Neigbourhood | Crestview/Meadowlands |
| Amenities Near By | Public Transit, Recreation Nearby, Shopping |
| Parking Space Total | 3 |
Building
| Bathroom Total | 2 |
| Bedrooms Above Ground | 4 |
| Bedrooms Total | 4 |
| Amenities | Laundry - In Suite |
| Appliances | Refrigerator, Dishwasher, Dryer, Hood Fan, Stove, Washer |
| Basement Development | Finished |
| Basement Type | Common (finished) |
| Constructed Date | 1960 |
| Construction Style Attachment | Detached |
| Cooling Type | Central Air Conditioning |
| Exterior Finish | Brick, Vinyl |
| Flooring Type | Laminate, Vinyl |
| Half Bath Total | 1 |
| Heating Fuel | Natural Gas |
| Heating Type | Forced Air |
| Stories Total | 2 |
| Type | House |
| Utility Water | Municipal Water |
Parking
| Carport |
Land
| Acreage | No |
| Land Amenities | Public Transit, Recreation Nearby, Shopping |
| Sewer | Municipal Sewage System |
| Size Irregular | * Ft X * Ft |
| Size Total Text | * Ft X * Ft |
| Zoning Description | R1ff |
Rooms
| Level | Type | Length | Width | Dimensions |
|---|---|---|---|---|
| Second Level | Bedroom | 14'5" x 16'1" | ||
| Second Level | Bedroom | 12'0" x 8'7" | ||
| Second Level | Bedroom | 11'6" x 10'2" | ||
| Second Level | Bedroom | 9'0" x 8'7" | ||
| Second Level | 4pc Bathroom | Measurements not available | ||
| Basement | Recreation Room | 21'1" x 8'3" | ||
| Main Level | Foyer | 8'8" x 7'0" | ||
| Main Level | Kitchen | 12'3" x 12'0" | ||
| Main Level | Dining Room | 11'8" x 10'6" | ||
| Main Level | Living Room | 16'0" x 11'9" | ||
| Main Level | 2pc Bathroom | Measurements not available |
https://www.realtor.ca/real-estate/27624923/71-oakridge-boulevard-ottawa-crestviewmeadowlands
Interested?
Contact us for more information
Nancy Chen
Salesperson
1000 Innovation Dr, 5th Floor
Kanata, Ontario K2K 3E7
(613) 518-2008
(613) 800-3028
Yan Ren
Salesperson
1000 Innovation Dr, 5th Floor
Kanata, Ontario K2K 3E7
(613) 518-2008
(613) 800-3028



















