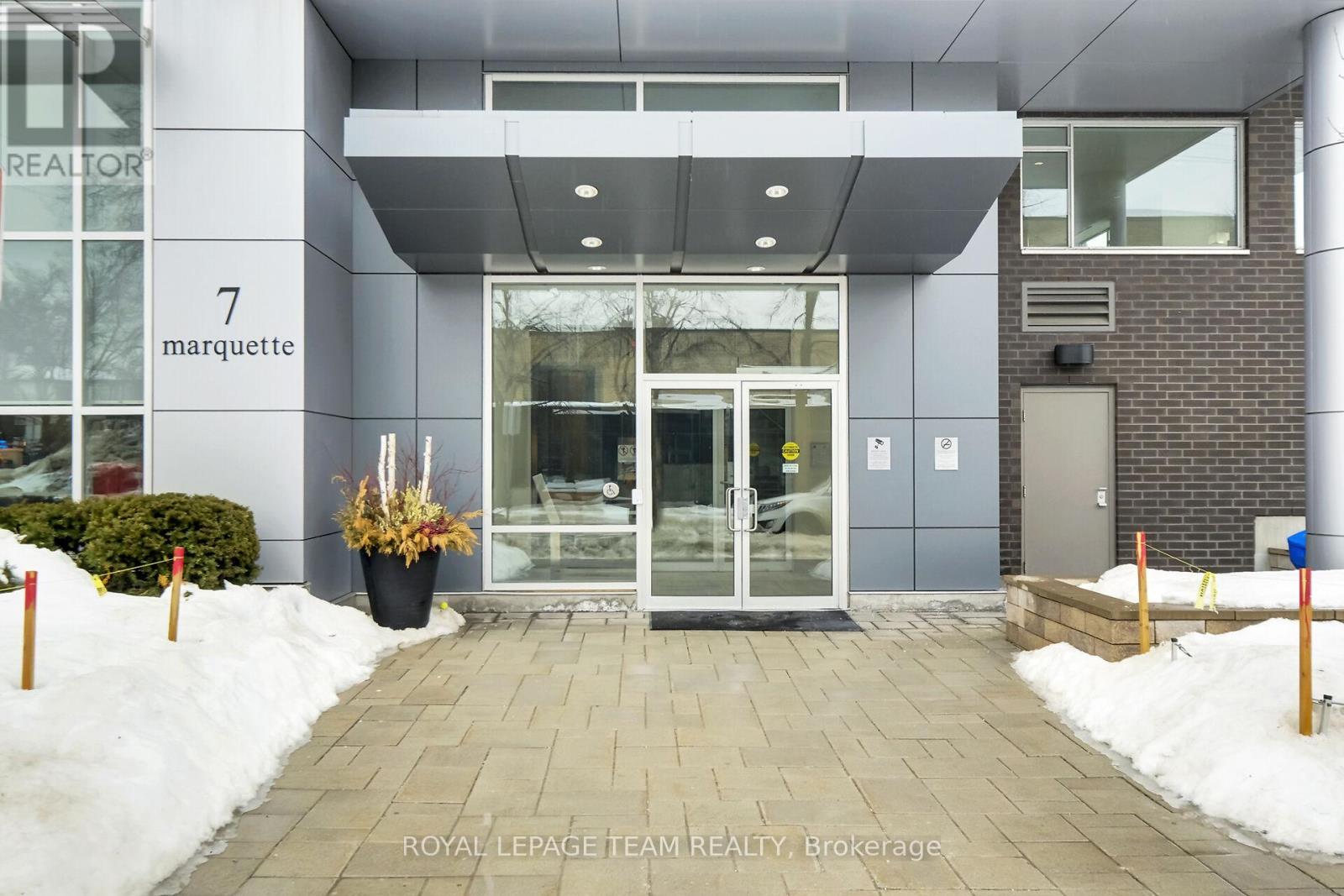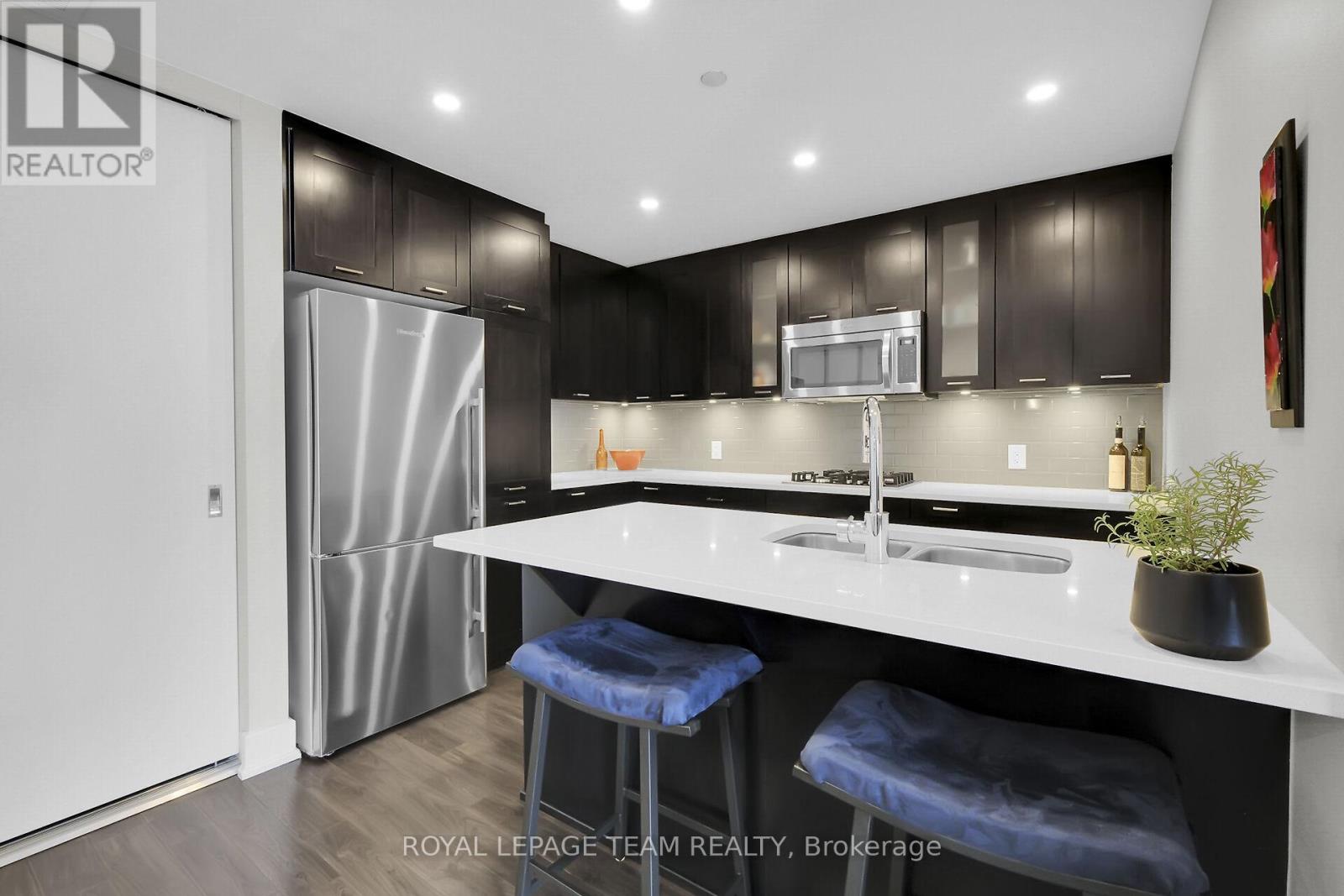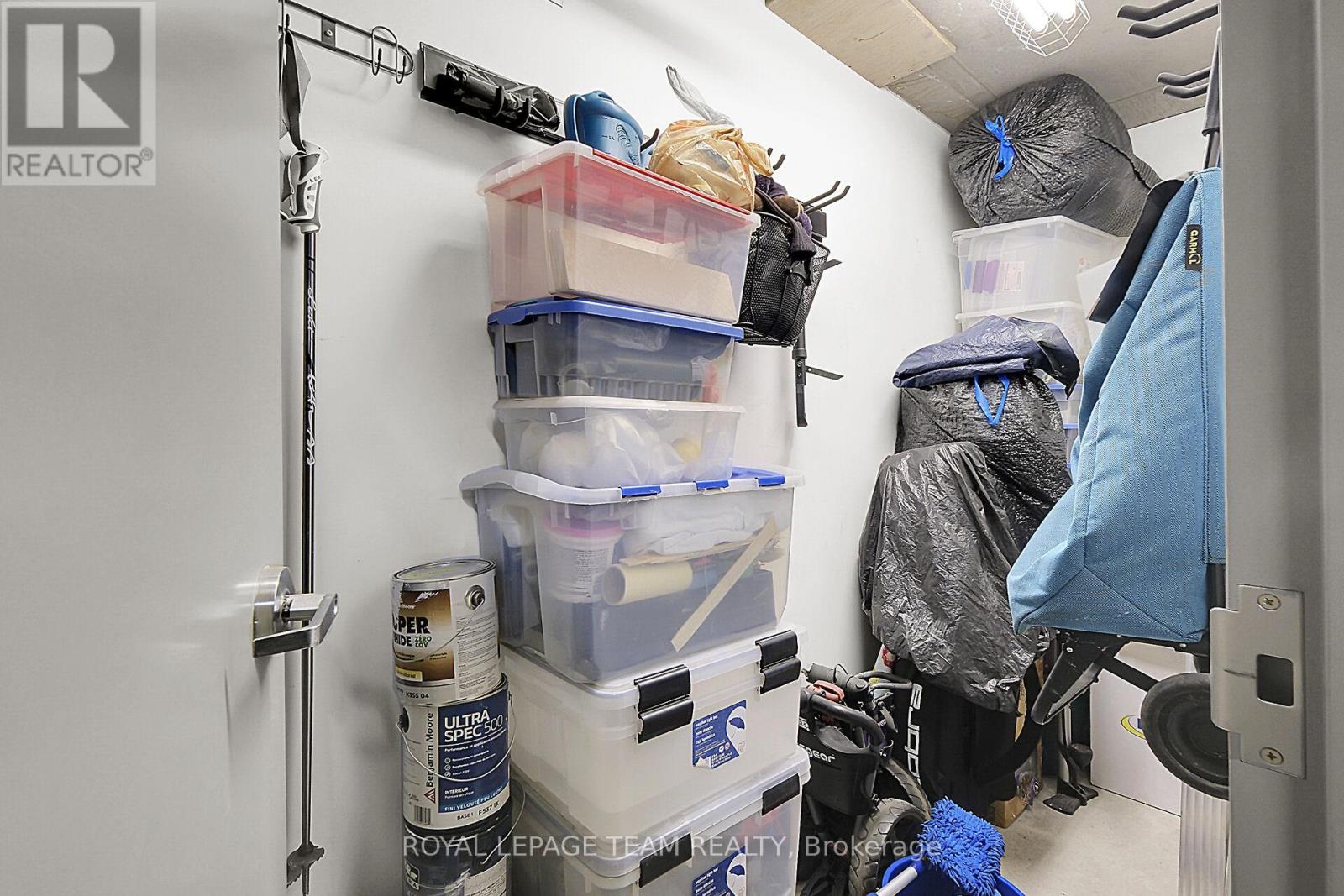710 - 7 Marquette Avenue Ottawa, Ontario K1L 8A7
$699,900Maintenance, Water, Common Area Maintenance, Insurance, Parking
$696.33 Monthly
Maintenance, Water, Common Area Maintenance, Insurance, Parking
$696.33 MonthlyA Special Diamond in the Sky - Just above the treetops enjoy AMAZING Southern VIEWS from your urban condo flat @ the Kavanaugh by Domicile. Nestled in the heart of vibrant & trendy Beechwood Village this sunny, stylish & chic 2-bed, 2-bath condo offers MODERN design elements, hardwood floors, high ceilings & large windows that flood the space with natural light. A specially crafted layout offers 1029sf of Spacious OPEN-CONCEPT living/dining & kitchen featuring s/s appliances, granite countertops, gas stove & breakfast bar. The south facing PRIVATE balcony spans 22ft with Natural Gas Weber BBQ (129sf). The primary bedroom boasts a LUXURIOUS ensuite & custom-fitted W-I-C. The large 2nd bedroom comes equipped with custom Wall-Unit incl Murphy bed by TailoredLiving & has access to its own full guest bath. This Condo includes convenient in-unit laundry & ample storage, underground parking w/ 220EV Car Charger, adjacent locker, bike storage and more. Fantastic amenities: a stylish 2-storey lobby, fitness room, guest suite, meeting & party rooms, rooftop terrace, car wash bay, dog wash, bike repair station & more. Walk to all the local parks, hotspots, shops, cafes & restaurants on Beechwood in the eclectic Village of New Edinburgh/Lindenlea WALKSCORE 91/BIKERS 87 bounds are limitless...Minutes to the Parkway, River, SUSSEX, Embassies, Byward Market, GAC, Rideau Hall, Stanley Park, McKay Lake for swimming & skating, Rideau River, transit & downtown. (id:19720)
Property Details
| MLS® Number | X12047176 |
| Property Type | Single Family |
| Community Name | 3402 - Vanier |
| Amenities Near By | Public Transit |
| Community Features | Pet Restrictions |
| Features | Wheelchair Access, In Suite Laundry |
| Parking Space Total | 1 |
| View Type | View |
Building
| Bathroom Total | 2 |
| Bedrooms Above Ground | 2 |
| Bedrooms Total | 2 |
| Age | 6 To 10 Years |
| Amenities | Car Wash, Exercise Centre, Storage - Locker |
| Appliances | Barbeque, Cooktop, Dishwasher, Dryer, Oven, Washer, Window Coverings, Refrigerator |
| Cooling Type | Central Air Conditioning |
| Exterior Finish | Brick |
| Flooring Type | Hardwood |
| Heating Fuel | Natural Gas |
| Heating Type | Forced Air |
| Size Interior | 1,000 - 1,199 Ft2 |
| Type | Apartment |
Parking
| Underground | |
| Garage | |
| Covered |
Land
| Acreage | No |
| Land Amenities | Public Transit |
| Zoning Description | Residential Condo Apt |
Rooms
| Level | Type | Length | Width | Dimensions |
|---|---|---|---|---|
| Main Level | Living Room | 4.04 m | 3.81 m | 4.04 m x 3.81 m |
| Main Level | Dining Room | 3.86 m | 2.74 m | 3.86 m x 2.74 m |
| Main Level | Kitchen | 3.33 m | 2.59 m | 3.33 m x 2.59 m |
| Main Level | Primary Bedroom | 4.57 m | 3.35 m | 4.57 m x 3.35 m |
| Main Level | Bathroom | 3.51 m | 1.52 m | 3.51 m x 1.52 m |
| Main Level | Bedroom | 3.51 m | 1.52 m | 3.51 m x 1.52 m |
| Main Level | Bathroom | 2.59 m | 1.52 m | 2.59 m x 1.52 m |
| Main Level | Laundry Room | 2.29 m | 1.22 m | 2.29 m x 1.22 m |
| Main Level | Other | 4.04 m | 3.81 m | 4.04 m x 3.81 m |
https://www.realtor.ca/real-estate/28086834/710-7-marquette-avenue-ottawa-3402-vanier
Contact Us
Contact us for more information

Tanyse Macleod
Broker
www.ottawahouses4sale.com/
www.facebook.com/tanyse.macleod
ca.linkedin.com/pub/tanyse-macleod/4b/492/86a
1723 Carling Avenue, Suite 1
Ottawa, Ontario K2A 1C8
(613) 725-1171
(613) 725-3323











































