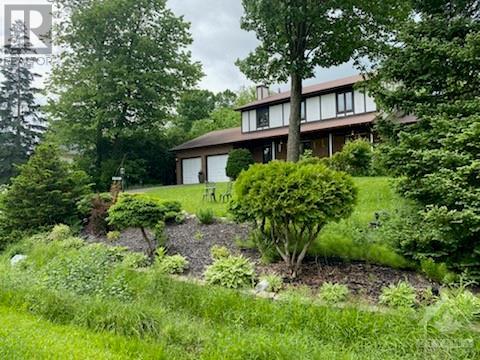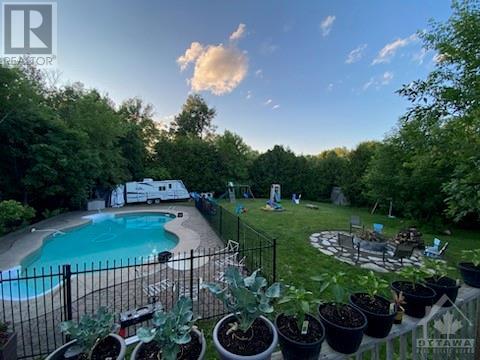7127 Shadow Ridge Drive Greely, Ontario K4P 1B6
$799,999
Stately home in prestigious Shadow Ridge community. Large and versatile fully fenced yard. Large master sweet with walkin and 5 piece ensuit. Inground pool (2012) and hot tub (2014), no need for a cottage with this back yard oasis. Large side gate for easy access for Boat or RV storage. New well pump, and reverse osmosis system in 2024, Furnace and AC replaced in 2023, 60 gallon hot water tank installed and purchased 2023. New sump pumps with battery back up in 2022. Septic field replaced 2011 replaced with leaching field not conventional sock and tube. The interior styling is original and fittings and fixtures are in working order. Windows are original and some seals have failed, price reflects condition of windows and roof and leaves room for updated kitchen and bathrooms. Previous owner operated a private daycare. Visit Sunday September 22nd for open house 2-4pm, many unique features worth the visit! (id:19720)
Property Details
| MLS® Number | 1412998 |
| Property Type | Single Family |
| Neigbourhood | Shadow Ridge |
| Amenities Near By | Airport, Golf Nearby, Shopping |
| Features | Park Setting, Private Setting, Corner Site, Automatic Garage Door Opener |
| Parking Space Total | 6 |
| Pool Type | Inground Pool |
Building
| Bathroom Total | 4 |
| Bedrooms Above Ground | 3 |
| Bedrooms Below Ground | 2 |
| Bedrooms Total | 5 |
| Appliances | Refrigerator, Dishwasher, Dryer, Hood Fan, Stove, Washer, Hot Tub |
| Basement Development | Finished |
| Basement Type | Full (finished) |
| Constructed Date | 1988 |
| Construction Material | Masonry |
| Construction Style Attachment | Detached |
| Cooling Type | Central Air Conditioning, Air Exchanger |
| Exterior Finish | Brick |
| Flooring Type | Wall-to-wall Carpet, Mixed Flooring, Hardwood, Laminate |
| Foundation Type | Poured Concrete |
| Half Bath Total | 1 |
| Heating Fuel | Natural Gas |
| Heating Type | Forced Air |
| Stories Total | 2 |
| Type | House |
| Utility Water | Drilled Well |
Parking
| Attached Garage | |
| Shared | |
| See Remarks |
Land
| Acreage | No |
| Fence Type | Fenced Yard |
| Land Amenities | Airport, Golf Nearby, Shopping |
| Landscape Features | Land / Yard Lined With Hedges |
| Sewer | Septic System |
| Size Depth | 220 Ft |
| Size Frontage | 122 Ft |
| Size Irregular | 122 Ft X 220 Ft |
| Size Total Text | 122 Ft X 220 Ft |
| Zoning Description | Residential |
Rooms
| Level | Type | Length | Width | Dimensions |
|---|---|---|---|---|
| Second Level | Primary Bedroom | 11'6" x 15'7" | ||
| Second Level | 5pc Ensuite Bath | 11'6" x 10'3" | ||
| Second Level | 4pc Bathroom | Measurements not available | ||
| Second Level | Bedroom | 11'4" x 13'0" | ||
| Second Level | Bedroom | 11'2" x 9'8" | ||
| Second Level | Other | 8'0" x 6'5" | ||
| Basement | Recreation Room | 24'0" x 12'4" | ||
| Basement | Bedroom | 9'0" x 12'3" | ||
| Basement | Bedroom | 9'5" x 13'0" | ||
| Basement | 3pc Bathroom | Measurements not available | ||
| Basement | Workshop | 6'0" x 12'0" | ||
| Main Level | Family Room/fireplace | 10'0" x 14'0" | ||
| Main Level | Foyer | 8'0" x 9'0" | ||
| Main Level | Living Room/dining Room | 21'6" x 25'8" | ||
| Main Level | Eating Area | 10'4" x 9'10" | ||
| Main Level | Kitchen | 9'4" x 9'4" | ||
| Main Level | Laundry Room | 9'4" x 8'6" | ||
| Main Level | 2pc Bathroom | Measurements not available |
https://www.realtor.ca/real-estate/27451247/7127-shadow-ridge-drive-greely-shadow-ridge
Interested?
Contact us for more information

Gordon Gifford
Broker
343 Preston Street, 11th Floor
Ottawa, Ontario K1S 1N4
(866) 530-7737
(647) 849-3180
www.exprealty.ca






