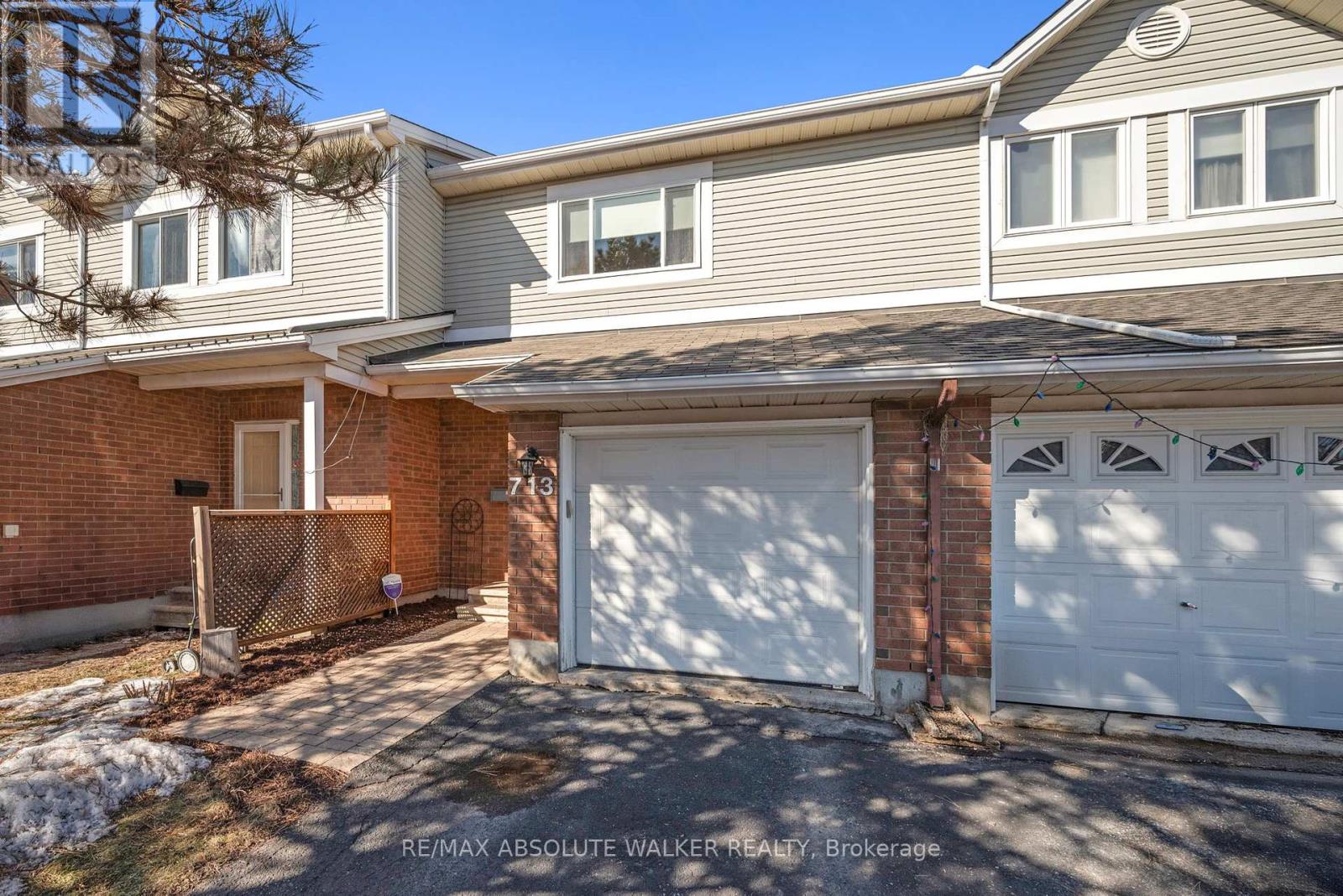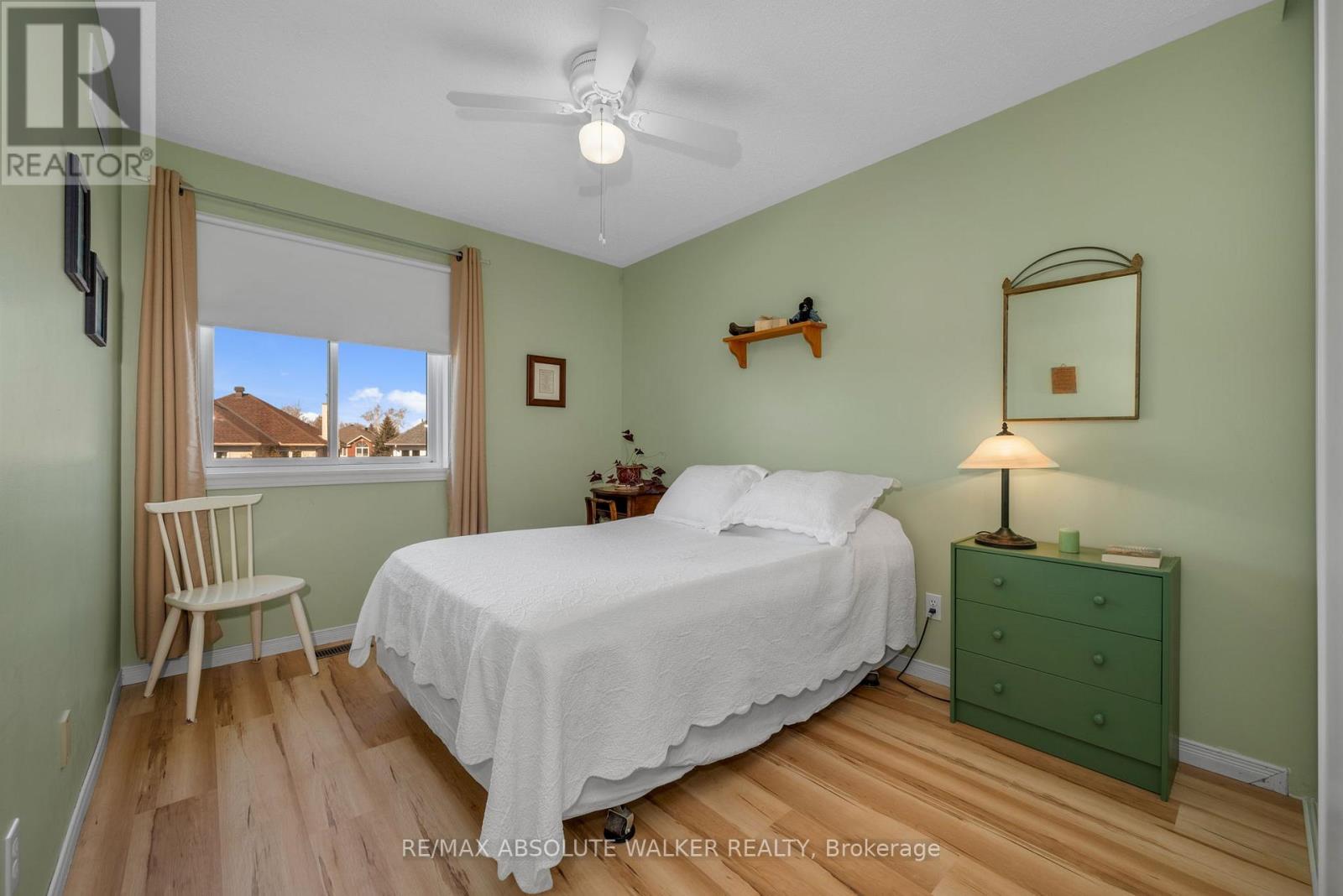713 Hancock Crescent Ottawa, Ontario K4A 3M9
$549,900
Welcome to this well-maintained 3-bedroom townhouse in the heart of Orleans! Filled with ample natural light, this home offers a functional layout perfect for first-time buyers or those looking to downsize.The main floor features a bright and spacious living and dining area, seamlessly flowing into the white kitchen, which overlooks the fully fenced backyard complete with a shed for extra storage. Upstairs, you'll find a large primary bedroom with a cheater ensuite, along with two additional well-sized bedrooms.The finished basement provides even more living space with a generous rec room, ideal for a home office, playroom, or entertainment area. Located in a family-friendly community close to parks, schools, and amenities, this home is move-in ready and waiting for its next owners! (id:19720)
Property Details
| MLS® Number | X12043125 |
| Property Type | Single Family |
| Community Name | 1103 - Fallingbrook/Ridgemount |
| Features | Lane |
| Parking Space Total | 3 |
| Structure | Deck |
Building
| Bathroom Total | 2 |
| Bedrooms Above Ground | 3 |
| Bedrooms Total | 3 |
| Appliances | Garage Door Opener Remote(s), Blinds, Dishwasher, Dryer, Garage Door Opener, Water Heater, Alarm System, Storage Shed, Stove, Washer, Window Coverings, Refrigerator |
| Basement Development | Finished |
| Basement Type | N/a (finished) |
| Construction Style Attachment | Attached |
| Cooling Type | Central Air Conditioning |
| Exterior Finish | Brick Facing, Vinyl Siding |
| Foundation Type | Poured Concrete |
| Half Bath Total | 1 |
| Heating Fuel | Natural Gas |
| Heating Type | Forced Air |
| Stories Total | 2 |
| Type | Row / Townhouse |
| Utility Water | Municipal Water |
Parking
| Attached Garage | |
| Garage |
Land
| Acreage | No |
| Landscape Features | Landscaped |
| Sewer | Sanitary Sewer |
| Size Depth | 138 Ft ,8 In |
| Size Frontage | 19 Ft ,8 In |
| Size Irregular | 19.7 X 138.71 Ft |
| Size Total Text | 19.7 X 138.71 Ft |
Rooms
| Level | Type | Length | Width | Dimensions |
|---|---|---|---|---|
| Second Level | Primary Bedroom | 3.206 m | 4.102 m | 3.206 m x 4.102 m |
| Second Level | Bathroom | 1.496 m | 2.691 m | 1.496 m x 2.691 m |
| Second Level | Bedroom | 2.948 m | 2.934 m | 2.948 m x 2.934 m |
| Second Level | Bedroom | 2.696 m | 3.392 m | 2.696 m x 3.392 m |
| Basement | Family Room | 2.902 m | 4.424 m | 2.902 m x 4.424 m |
| Main Level | Dining Room | 3.711 m | 2.601 m | 3.711 m x 2.601 m |
| Main Level | Living Room | 3.153 m | 3.125 m | 3.153 m x 3.125 m |
| Main Level | Kitchen | 2.448 m | 3.597 m | 2.448 m x 3.597 m |
https://www.realtor.ca/real-estate/28077309/713-hancock-crescent-ottawa-1103-fallingbrookridgemount
Contact Us
Contact us for more information

Geoff Walker
Salesperson
www.walkerottawa.com/
www.facebook.com/walkerottawa/
twitter.com/walkerottawa?lang=en
238 Argyle Ave Unit A
Ottawa, Ontario K2P 1B9
(613) 422-2055
(613) 721-5556

Carl Brunet
Salesperson
www.walkerottawa.com/
www.facebook.com/walkerottawa/
twitter.com/walkerottawa?lang=en
238 Argyle Ave Unit A
Ottawa, Ontario K2P 1B9
(613) 422-2055
(613) 721-5556






















