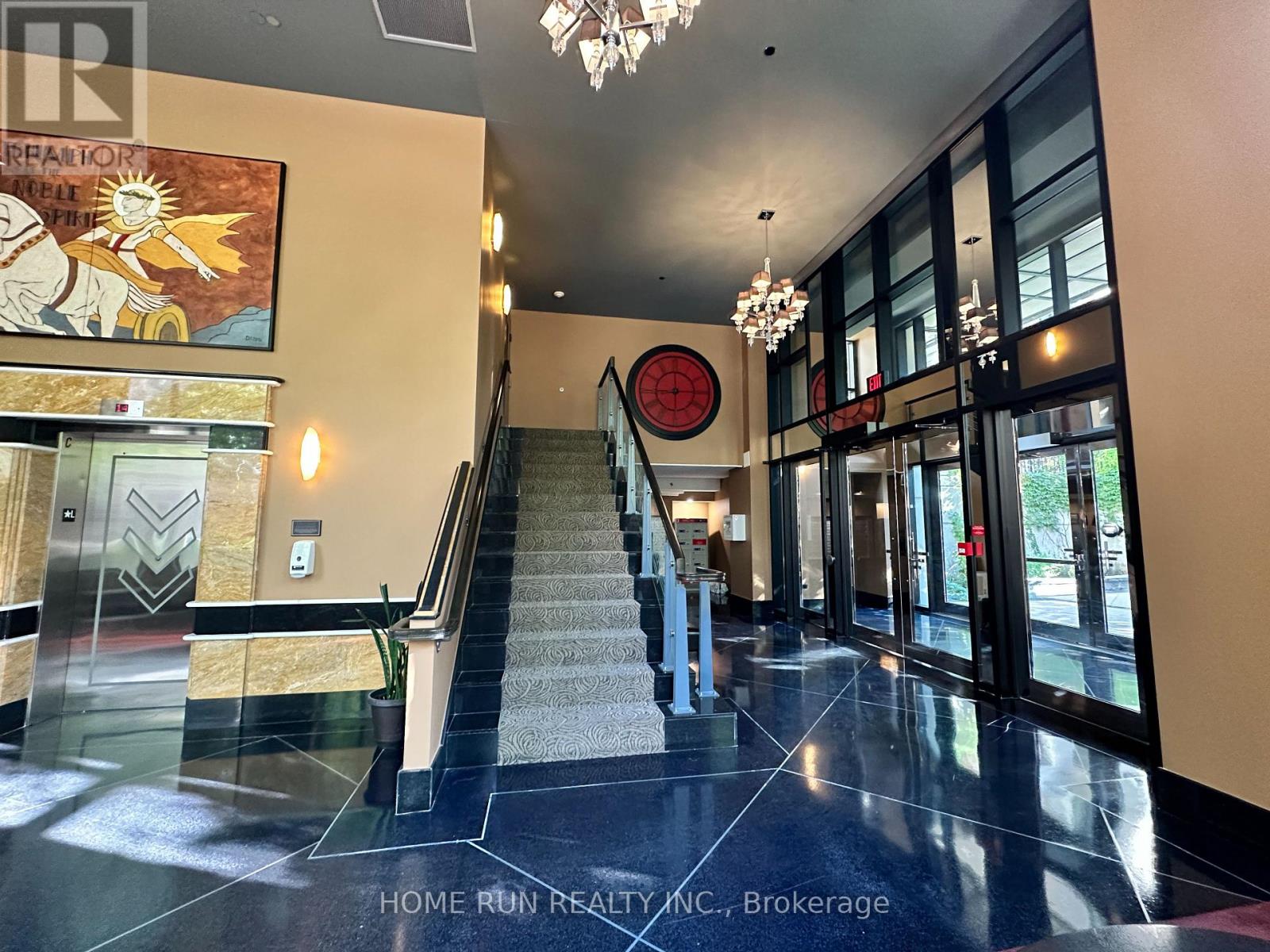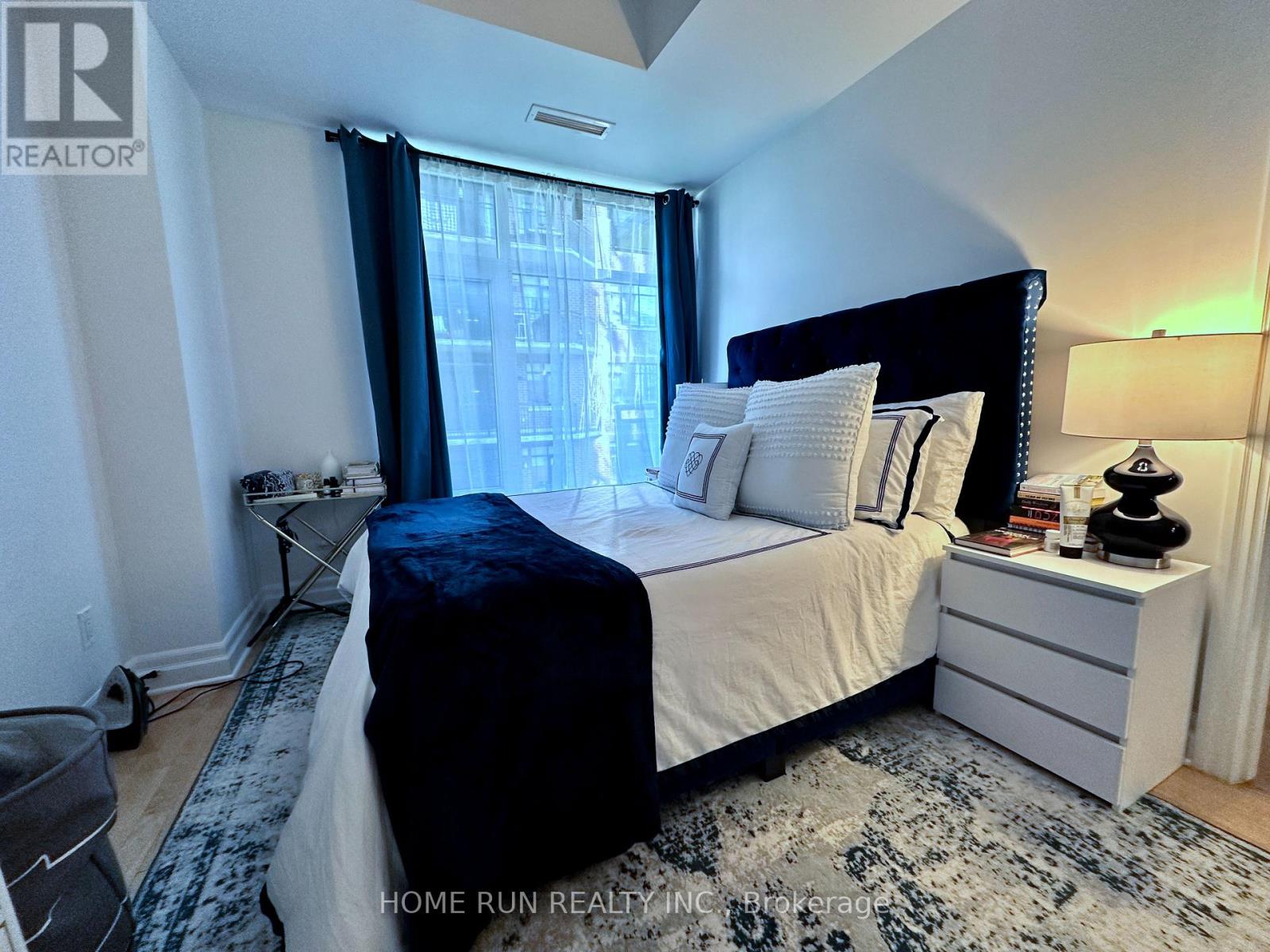714 - 235 Kent Street Ottawa, Ontario K2P 0A5
$450,000Maintenance, Insurance, Common Area Maintenance, Water, Parking
$354.92 Monthly
Maintenance, Insurance, Common Area Maintenance, Water, Parking
$354.92 MonthlyFlooring: Tile, Flooring: Hardwood, Welcome to the stunning Art Deco Hudson Park by Charlesfort! This open-concept Calloway model offers a 1-bedroom plus a true den, complete with luxurious upgrades, underground parking, and a storage locker. The unit features modern stainless steel appliances, granite countertops, hardwood and ceramic tile flooring, in-unit laundry, and a charming balcony. Enjoy top-notch amenities such as a lounge and party room with an outdoor terrace, a gym, a car cleaning station, and a rooftop terrace with breathtaking city views, equipped with two gas BBQs and a kitchen. Located in a quiet, well-managed building in the heart of the downtown business district, you're just steps away from restaurants, transit, shopping, bike paths, Parliament, and the Ottawa River. Tenant will move out by the end of April. (id:19720)
Property Details
| MLS® Number | X12021623 |
| Property Type | Single Family |
| Community Name | 4102 - Ottawa Centre |
| Community Features | Pet Restrictions |
| Features | Balcony, Carpet Free |
| Parking Space Total | 1 |
Building
| Bathroom Total | 1 |
| Bedrooms Above Ground | 1 |
| Bedrooms Below Ground | 1 |
| Bedrooms Total | 2 |
| Age | 11 To 15 Years |
| Amenities | Car Wash, Exercise Centre, Party Room, Storage - Locker |
| Cooling Type | Central Air Conditioning |
| Exterior Finish | Concrete |
| Heating Fuel | Natural Gas |
| Heating Type | Heat Pump |
| Size Interior | 500 - 599 Ft2 |
| Type | Apartment |
Parking
| Underground | |
| No Garage |
Land
| Acreage | No |
Rooms
| Level | Type | Length | Width | Dimensions |
|---|---|---|---|---|
| Main Level | Foyer | 1.95 m | 1.39 m | 1.95 m x 1.39 m |
| Main Level | Living Room | 2.28 m | 3.45 m | 2.28 m x 3.45 m |
| Main Level | Den | 1.98 m | 1.95 m | 1.98 m x 1.95 m |
| Main Level | Primary Bedroom | 3.68 m | 2.76 m | 3.68 m x 2.76 m |
| Main Level | Kitchen | 2.31 m | 1.98 m | 2.31 m x 1.98 m |
| Main Level | Laundry Room | 1.6 m | 0.88 m | 1.6 m x 0.88 m |
| Main Level | Other | 3.17 m | 1.9 m | 3.17 m x 1.9 m |
https://www.realtor.ca/real-estate/28030211/714-235-kent-street-ottawa-4102-ottawa-centre
Contact Us
Contact us for more information
Leo Liang
Salesperson
1000 Innovation Dr, 5th Floor
Kanata, Ontario K2K 3E7
(613) 518-2008
(613) 800-3028
Bill Peng
Broker of Record
(613) 601-3868
(613) 518-2008
www.homerunrealty.ca/


















