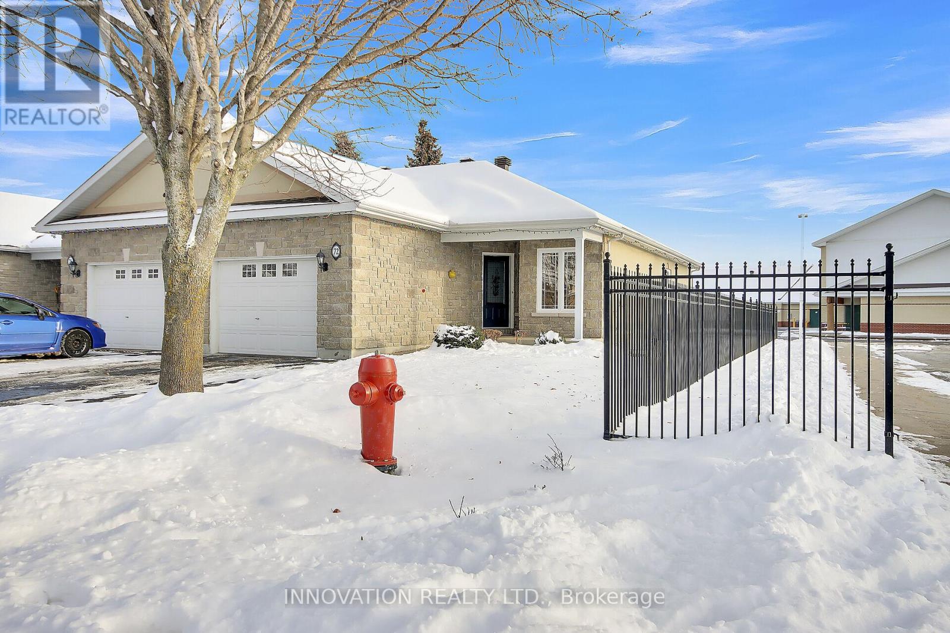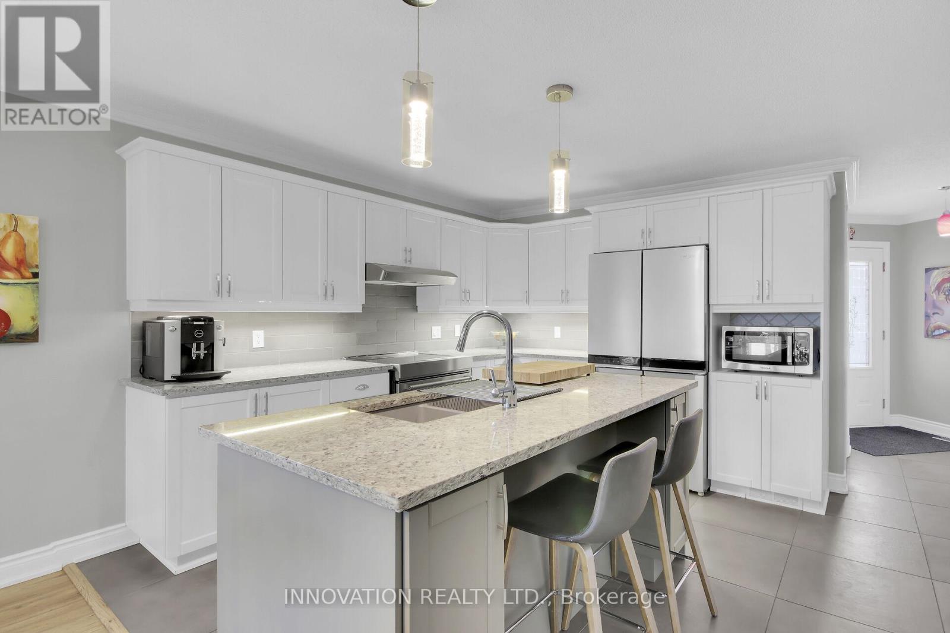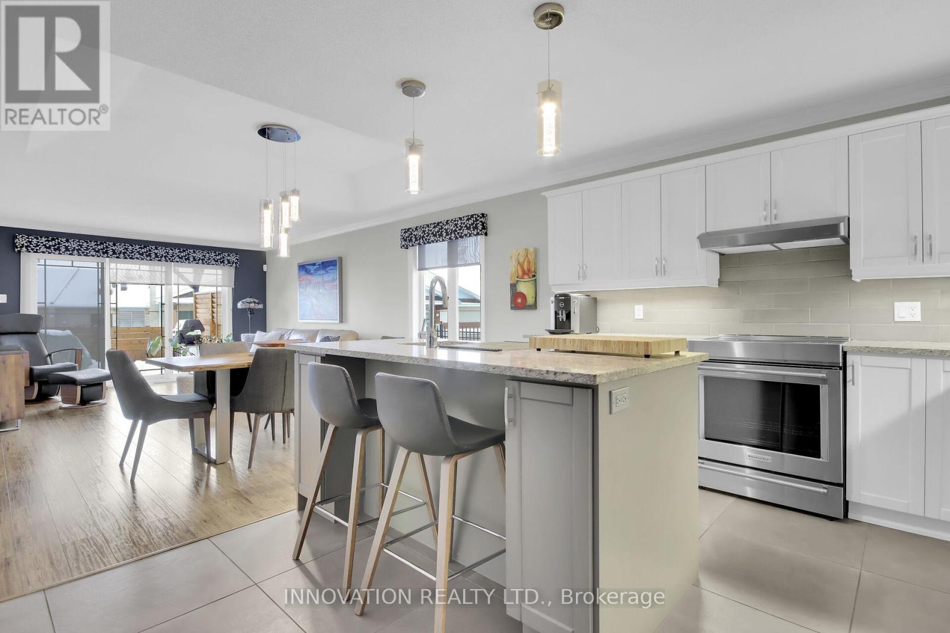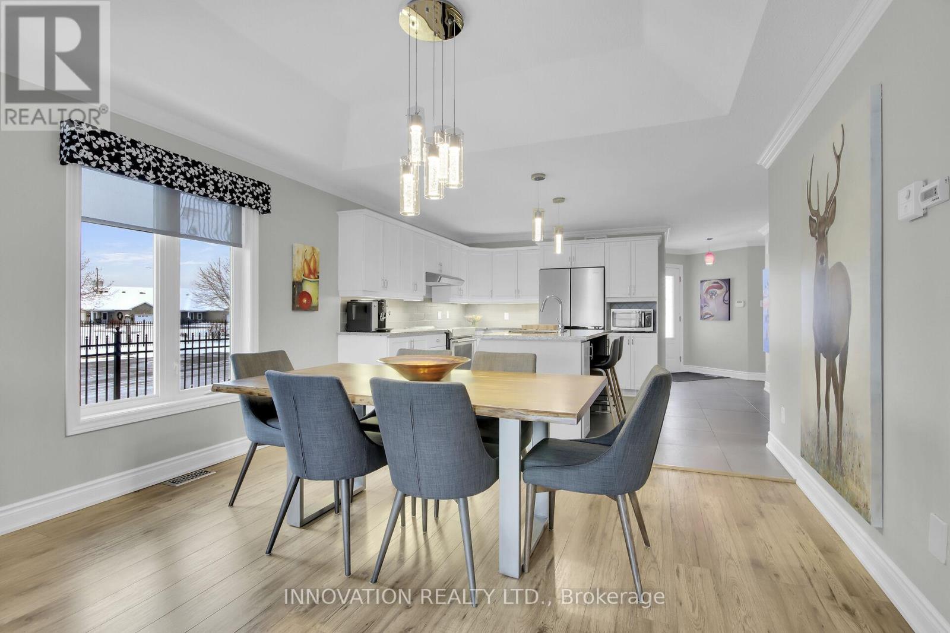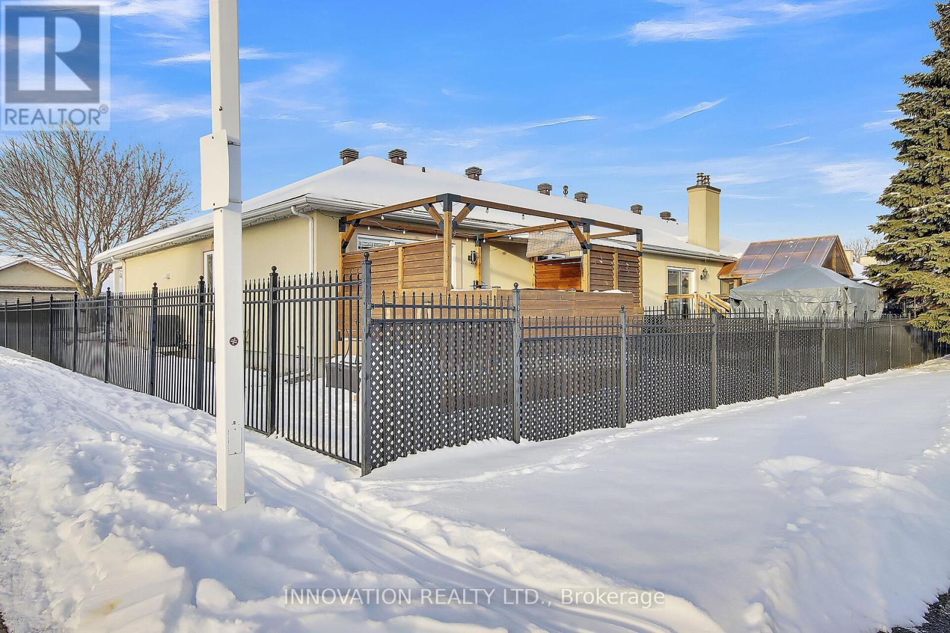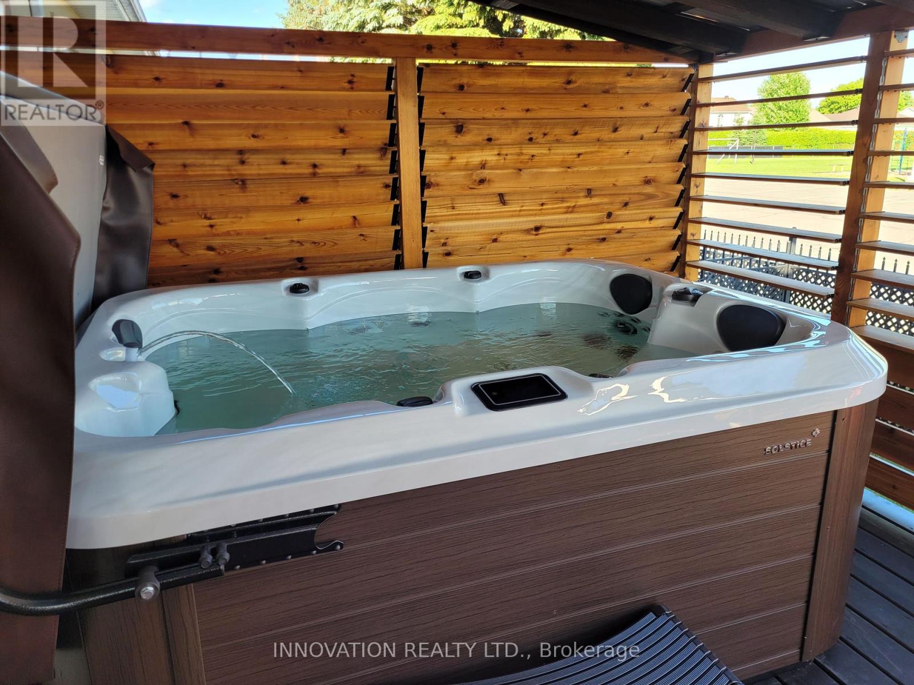72 La Croisee Street Russell, Ontario K0A 1W0
$592,500
This beautifully updated, end unit bungalow townhouse, offers ample living space and a low maintenance lifestyle! Featuring an open concept main floor with upgraded kitchen, spacious island, ss appliances, tile and engineered hardwood flooring throughout. Handy main floor laundry and bonus room which can be either a second bedroom or home office. Cheater door from the primary bedroom to the spacious bathroom with separate shower and double sinks. The bright lower level offers additional functional living space: a third bedroom or home gym, family room with corner gas fireplace, 2 piece bathroom, sewing area/workshop, and ample storage. Oversized patio doors lead to a deck/barbeque area and a hot tub with privacy screening. Nothing to do but move in! *24 hours irrevocable required on offers* **** EXTRAS **** Pool table and accessories (id:19720)
Property Details
| MLS® Number | X11905498 |
| Property Type | Single Family |
| Community Name | 602 - Embrun |
| Amenities Near By | Schools |
| Equipment Type | Water Heater - Gas |
| Features | Irregular Lot Size |
| Parking Space Total | 5 |
| Rental Equipment Type | Water Heater - Gas |
| Structure | Deck |
Building
| Bathroom Total | 2 |
| Bedrooms Above Ground | 2 |
| Bedrooms Below Ground | 1 |
| Bedrooms Total | 3 |
| Amenities | Fireplace(s) |
| Appliances | Hot Tub, Blinds, Dishwasher, Dryer, Hood Fan, Microwave, Refrigerator, Stove, Washer |
| Architectural Style | Bungalow |
| Basement Development | Finished |
| Basement Type | N/a (finished) |
| Construction Style Attachment | Attached |
| Cooling Type | Central Air Conditioning |
| Exterior Finish | Stone, Stucco |
| Fire Protection | Alarm System |
| Fireplace Present | Yes |
| Fireplace Total | 1 |
| Foundation Type | Poured Concrete |
| Half Bath Total | 1 |
| Heating Fuel | Natural Gas |
| Heating Type | Forced Air |
| Stories Total | 1 |
| Type | Row / Townhouse |
| Utility Water | Municipal Water |
Parking
| Attached Garage | |
| Inside Entry |
Land
| Acreage | No |
| Land Amenities | Schools |
| Sewer | Sanitary Sewer |
| Size Depth | 100 Ft |
| Size Frontage | 37 Ft |
| Size Irregular | 37.01 X 100.07 Ft |
| Size Total Text | 37.01 X 100.07 Ft |
| Zoning Description | Residential |
Rooms
| Level | Type | Length | Width | Dimensions |
|---|---|---|---|---|
| Basement | Utility Room | 3.29 m | 2.99 m | 3.29 m x 2.99 m |
| Basement | Bedroom 3 | 7.65 m | 5.52 m | 7.65 m x 5.52 m |
| Basement | Bathroom | 2.9 m | 2.29 m | 2.9 m x 2.29 m |
| Basement | Family Room | 5.33 m | 9.93 m | 5.33 m x 9.93 m |
| Basement | Workshop | 4.6 m | 1.56 m | 4.6 m x 1.56 m |
| Main Level | Bedroom 2 | 2.99 m | 2.96 m | 2.99 m x 2.96 m |
| Main Level | Kitchen | 5.3 m | 4.3 m | 5.3 m x 4.3 m |
| Main Level | Living Room | 4.27 m | 3.69 m | 4.27 m x 3.69 m |
| Main Level | Primary Bedroom | 4.21 m | 3.39 m | 4.21 m x 3.39 m |
| Main Level | Bathroom | 5.33 m | 2.31 m | 5.33 m x 2.31 m |
| Main Level | Laundry Room | 1.8 m | 1.74 m | 1.8 m x 1.74 m |
https://www.realtor.ca/real-estate/27763190/72-la-croisee-street-russell-602-embrun
Interested?
Contact us for more information
Candace Kroeger
Salesperson
www.candykroeger.ca/
www.facebook.com/Candy.Kroeger.RLP.Gale.Ottawa
linkedin.com/pub/profile/a/653/824
8221 Campeau Drive Unit B
Kanata, Ontario K2T 0A2
(613) 755-2278
(613) 755-2279



