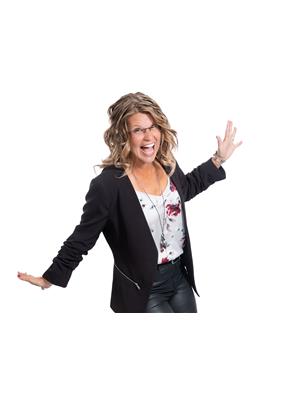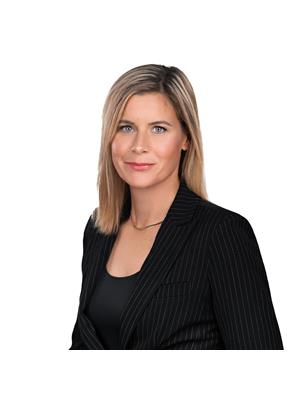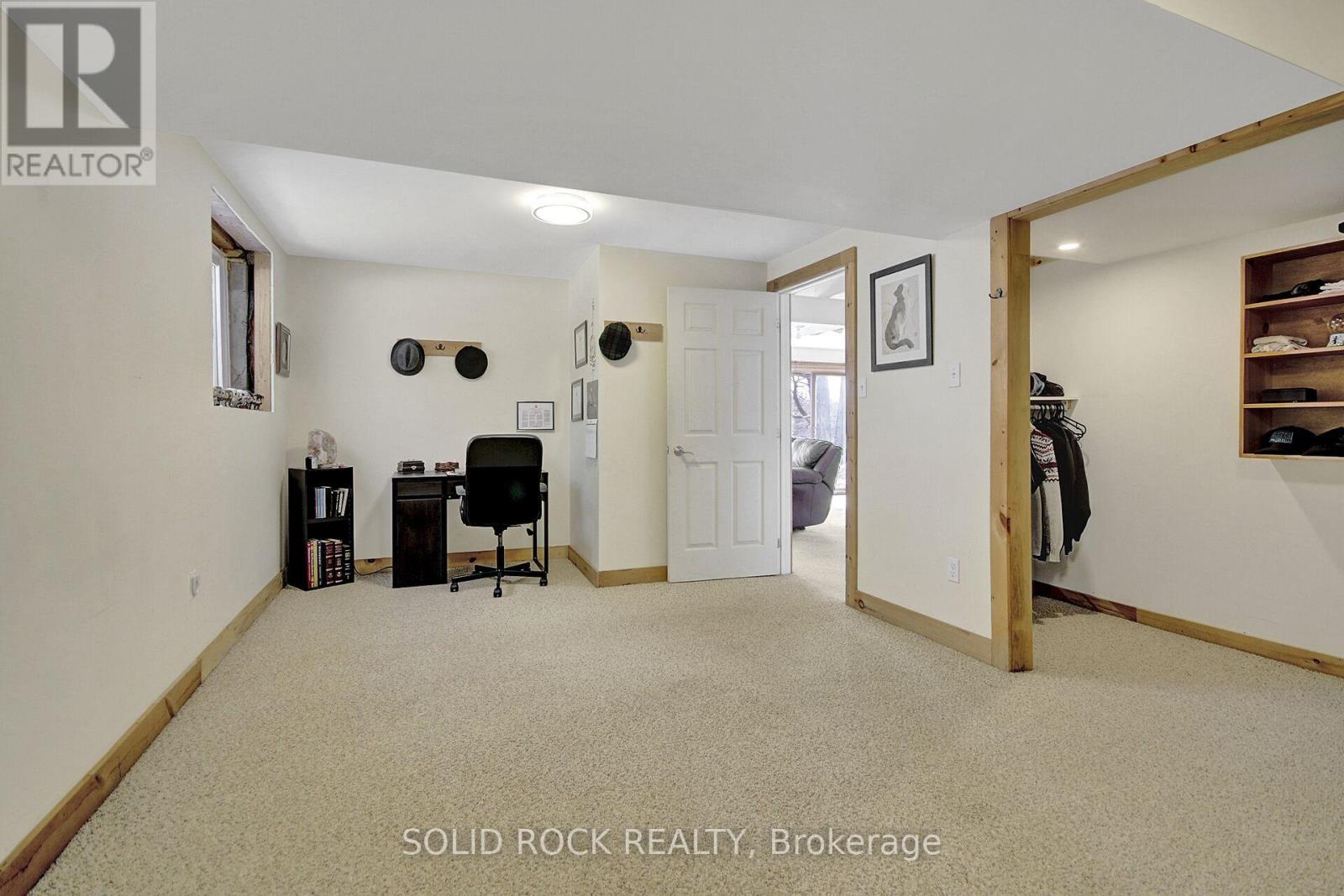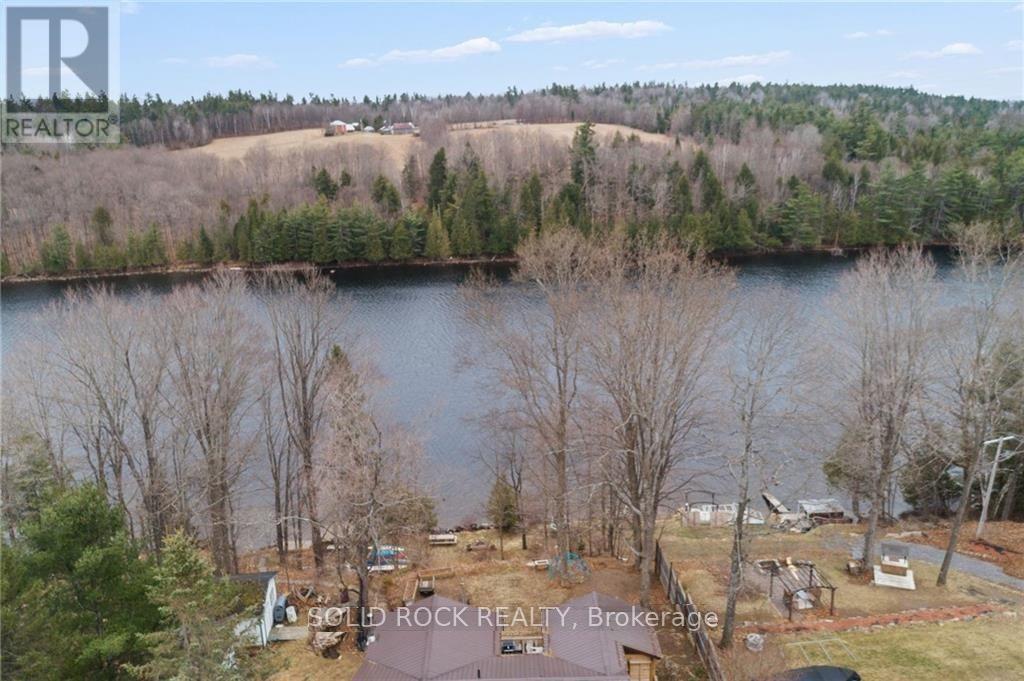72 Stringers Lane Greater Madawaska, Ontario K0J 1G0
$814,900
Welcome to your private sanctuary nestled along the serene banks of the Madawaska River in the charming village of Burnstown. This beautifully updated 2+1 bedroom, 2-bathroom bungalow with WALK-OUT offers the perfect blend of peaceful waterfront living and modern comfort. Whether youre searching for a year-round residence or a weekend escape, this home delivers an idyllic lifestyle in one of the region's most desirable locations. Step inside to discover a warm and inviting interior with a thoughtfully designed open concept layout, ideal for entertaining or unwinding while taking in the panoramic river views. The living room opens onto a generous deck that extends your living space outdoors, perfect for summer barbecues and a screen porch to enjoy. On the lower level, you'll find a fully finished walk-out basement with wall-to-wall windows showcasing breathtaking river views. This level offers excellent potential for an in-law suite or guest retreat, with its own entrance and generous living space. This property is your waterfront dreams come true with a private dock perfect kayaking, fishing , waterskiing and more. With a deep drop at the docks end the possibilities are endless waterfront oasis! ?? Just 3 minutes to Burnstown to renowned restaurants, boutique cafes, and artsy charm. 10 minutes to Calabogie for skiing, golfing, hiking, and four-season adventure. 15 minutes to Renfrew for groceries, shops, and hospital access. 40 minutes to Kanata for commuters and city conveniences. Recent upgrades: Bathrooms, Windows, Roof, Propane Furnace & Septic System. Open House Sunday April 13th 2-4pm (id:19720)
Property Details
| MLS® Number | X12067719 |
| Property Type | Single Family |
| Community Name | 542 - Greater Madawaska |
| Amenities Near By | Park, Ski Area |
| Easement | Easement |
| Features | Sloping |
| Parking Space Total | 4 |
| Structure | Patio(s), Deck, Porch, Dock |
| View Type | River View, Direct Water View |
| Water Front Type | Waterfront |
Building
| Bathroom Total | 2 |
| Bedrooms Above Ground | 2 |
| Bedrooms Below Ground | 1 |
| Bedrooms Total | 3 |
| Age | 51 To 99 Years |
| Amenities | Fireplace(s) |
| Appliances | Dryer, Hood Fan, Microwave, Stove, Washer, Refrigerator |
| Architectural Style | Bungalow |
| Basement Development | Finished |
| Basement Type | Full (finished) |
| Construction Style Attachment | Detached |
| Cooling Type | Central Air Conditioning |
| Fireplace Present | Yes |
| Fireplace Total | 1 |
| Flooring Type | Tile, Hardwood |
| Foundation Type | Block |
| Heating Fuel | Propane |
| Heating Type | Forced Air |
| Stories Total | 1 |
| Size Interior | 700 - 1,100 Ft2 |
| Type | House |
| Utility Water | Drilled Well |
Parking
| No Garage |
Land
| Access Type | Year-round Access, Private Road, Private Docking |
| Acreage | No |
| Land Amenities | Park, Ski Area |
| Landscape Features | Landscaped |
| Sewer | Septic System |
| Size Depth | 131 Ft ,10 In |
| Size Frontage | 99 Ft ,10 In |
| Size Irregular | 99.9 X 131.9 Ft ; 0 |
| Size Total Text | 99.9 X 131.9 Ft ; 0 |
| Zoning Description | Residential On Water |
Rooms
| Level | Type | Length | Width | Dimensions |
|---|---|---|---|---|
| Main Level | Foyer | 2.71 m | 1.64 m | 2.71 m x 1.64 m |
| Main Level | Dining Room | 3.47 m | 5.87 m | 3.47 m x 5.87 m |
| Main Level | Bedroom 2 | 2.8 m | 3.02 m | 2.8 m x 3.02 m |
| Main Level | Kitchen | 3.68 m | 3.13 m | 3.68 m x 3.13 m |
| Main Level | Primary Bedroom | 3.82 m | 3.74 m | 3.82 m x 3.74 m |
| Main Level | Living Room | 5.74 m | 6.34 m | 5.74 m x 6.34 m |
| Main Level | Bathroom | 1.44 m | 3.8 m | 1.44 m x 3.8 m |
| Main Level | Sunroom | 5.05 m | 3.1 m | 5.05 m x 3.1 m |
| Ground Level | Bathroom | 4.79 m | 2.24 m | 4.79 m x 2.24 m |
| Ground Level | Laundry Room | 2.69 m | 1.92 m | 2.69 m x 1.92 m |
| Ground Level | Other | 3.31 m | 3.5 m | 3.31 m x 3.5 m |
| Ground Level | Family Room | 7.35 m | 5.54 m | 7.35 m x 5.54 m |
| Ground Level | Bedroom 3 | 3.29 m | 5.75 m | 3.29 m x 5.75 m |
Utilities
| Cable | Available |
| Wireless | Available |
| Electricity Connected | Connected |
Contact Us
Contact us for more information

Stephanie Mcleod
Broker
www.thehomebosses.com/
5 Corvus Court
Ottawa, Ontario K2E 7Z4
(855) 484-6042
(613) 733-3435

Danielle Oakley
Broker
5 Corvus Court
Ottawa, Ontario K2E 7Z4
(855) 484-6042
(613) 733-3435

















































