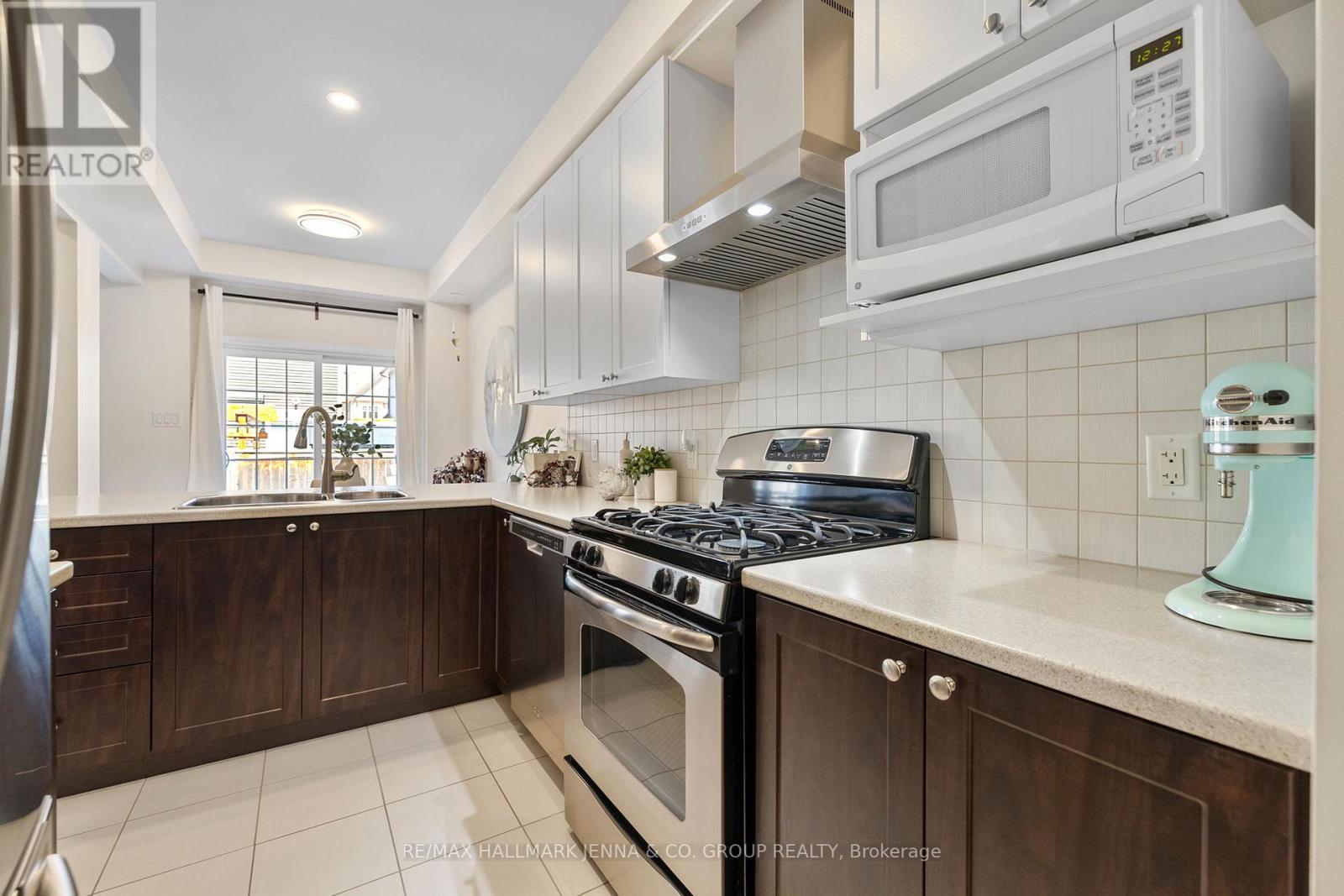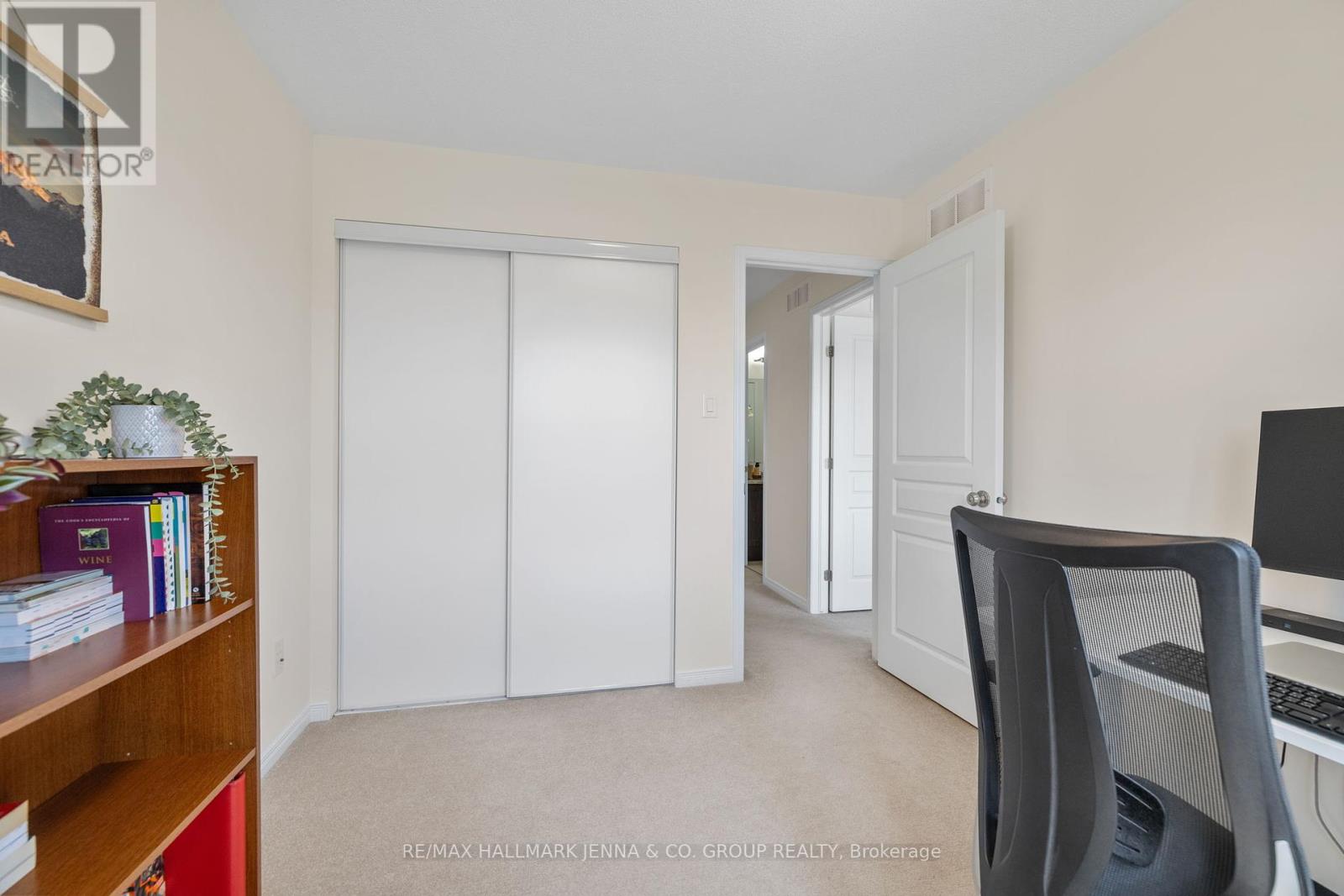720 Oakglade Avenue Ottawa, Ontario K2M 0B3
$635,000
* Open House: Sunday, April 27th, 2 pm - 4 pm * Welcome to 720 Oakglade Avenue, a beautifully maintained Townhome in the heart of Kanata's sought-after Trailwest community. This bright and stylish home blends comfort, functionality, and location ideal for families, professionals, or anyone seeking a vibrant yet peaceful lifestyle.The main floor offers an open-concept layout with hardwood floors, large windows, and a spacious dining area featuring a bold accent wall and modern light fixture perfect for both casual meals and entertaining. The kitchen includes stainless steel appliances, ample cabinetry, and a breakfast bar. Step outside to a private, fully fenced backyard with a patio ideal for BBQs or quiet evenings outdoors.Upstairs features three generous bedrooms, including a spacious primary suite with two walk-in closets and an ensuite bath. Secondary bedrooms provide great flexibility for kids, guests, or a home office. A full bathroom and laundry complete the upper level. The finished lower level adds even more living space with a versatile family room, complete with a cozy gas fireplace perfect for a media room, gym, or second office.This move-in-ready home is thoughtfully updated and located within walking distance to multiple grocery stores, restaurants, hardware stores, and local activities. Surrounded by parks, trails, top-rated schools, and just minutes from the Richcraft Recreation Complex, and transit. Don't miss your chance to live in one of Kanata's most family-friendly neighbourhoods! (id:19720)
Open House
This property has open houses!
2:00 pm
Ends at:4:00 pm
Property Details
| MLS® Number | X12105279 |
| Property Type | Single Family |
| Community Name | 9010 - Kanata - Emerald Meadows/Trailwest |
| Equipment Type | Water Heater |
| Parking Space Total | 3 |
| Rental Equipment Type | Water Heater |
Building
| Bathroom Total | 3 |
| Bedrooms Above Ground | 3 |
| Bedrooms Total | 3 |
| Age | 6 To 15 Years |
| Amenities | Fireplace(s) |
| Appliances | Water Heater, Water Meter, Dishwasher, Dryer, Stove, Washer, Refrigerator |
| Basement Development | Finished |
| Basement Type | Full (finished) |
| Construction Style Attachment | Attached |
| Cooling Type | Central Air Conditioning |
| Exterior Finish | Brick, Vinyl Siding |
| Fireplace Present | Yes |
| Foundation Type | Poured Concrete |
| Half Bath Total | 1 |
| Heating Fuel | Natural Gas |
| Heating Type | Forced Air |
| Stories Total | 2 |
| Size Interior | 1,500 - 2,000 Ft2 |
| Type | Row / Townhouse |
| Utility Water | Municipal Water |
Parking
| Attached Garage | |
| Garage |
Land
| Acreage | No |
| Sewer | Sanitary Sewer |
| Size Depth | 98 Ft ,4 In |
| Size Frontage | 25 Ft ,6 In |
| Size Irregular | 25.5 X 98.4 Ft |
| Size Total Text | 25.5 X 98.4 Ft |
Contact Us
Contact us for more information

Jenna Swinwood
Broker of Record
www.jennaandco.com/
700 Eagleson Rd, Unit 105-110
Kanata, Ontario K2M 2G9
(613) 596-4300
(613) 596-4495
Austin Cranney
Salesperson
jennaandco.com/
700 Eagleson Rd, Unit 105-110
Kanata, Ontario K2M 2G9
(613) 596-4300
(613) 596-4495



































